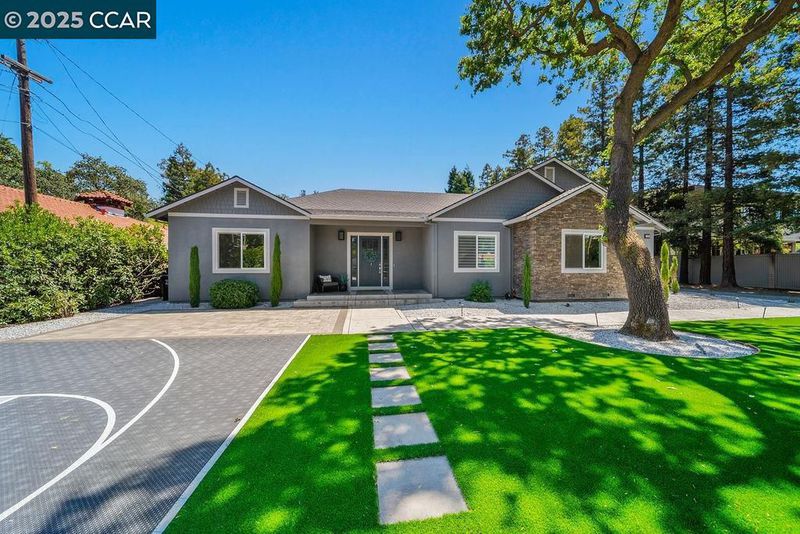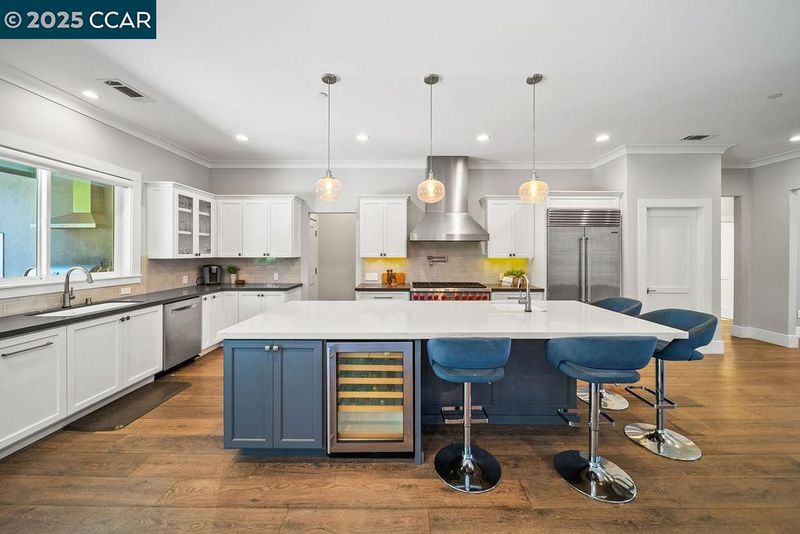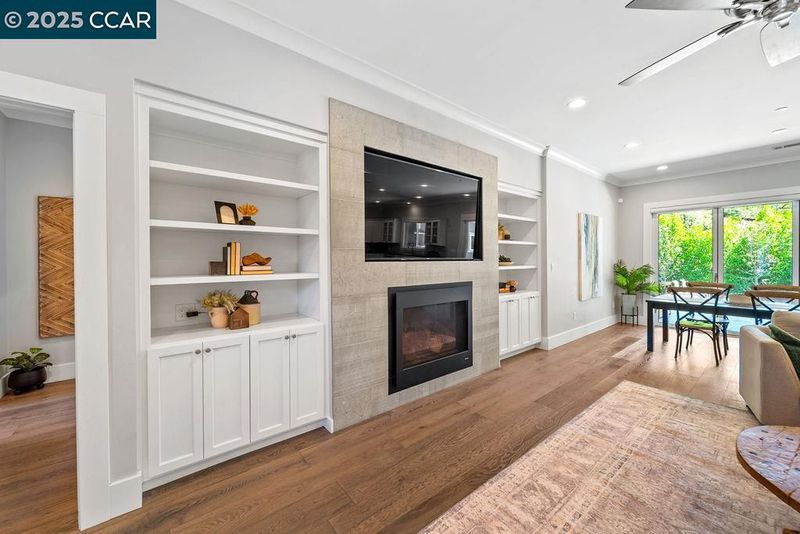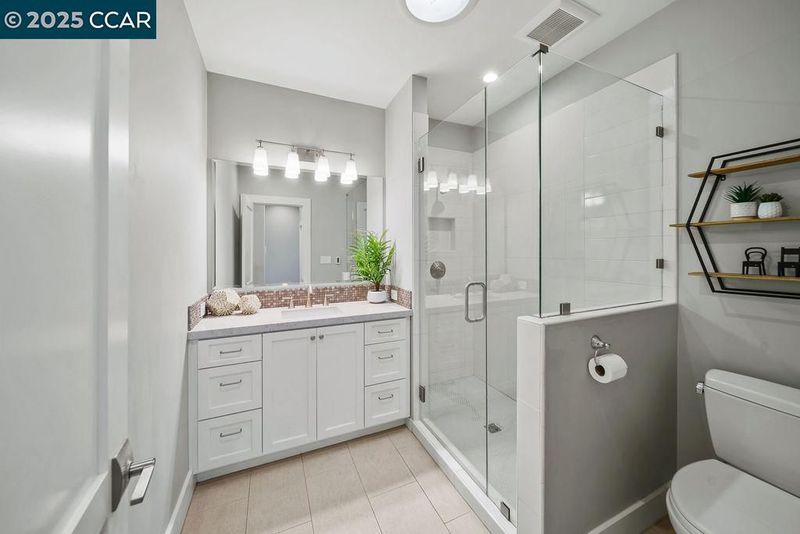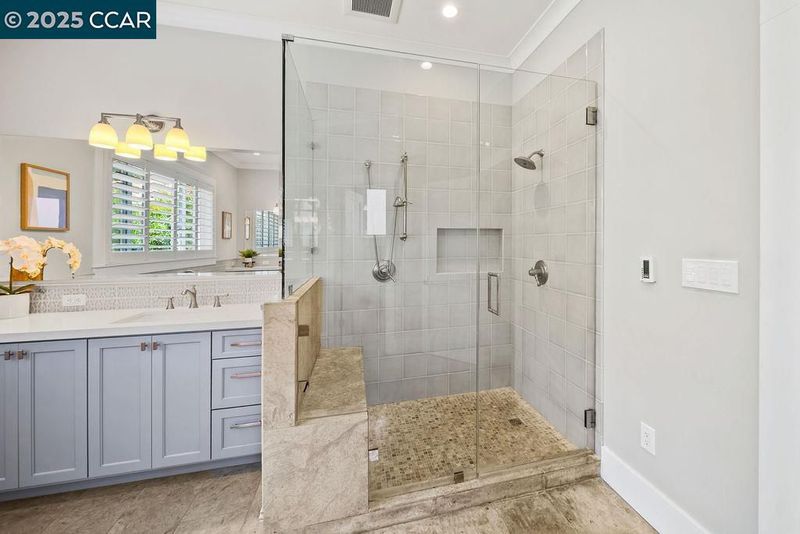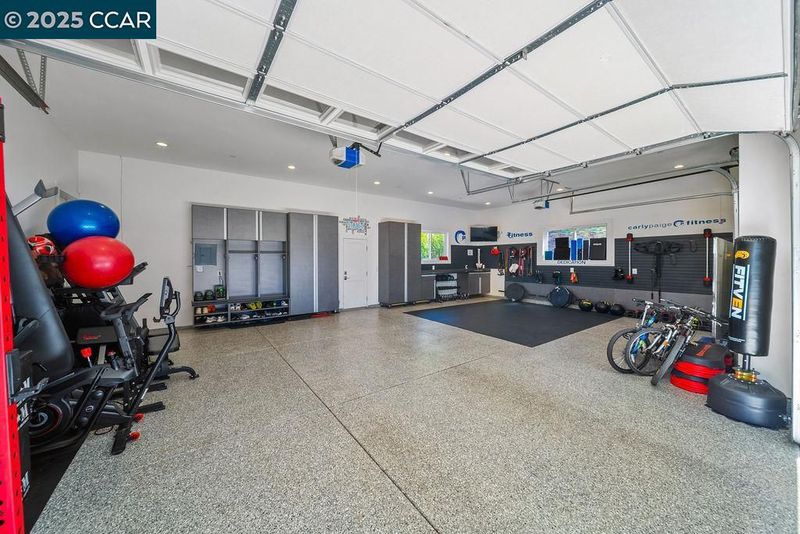
$2,500,000
3,235
SQ FT
$773
SQ/FT
100 Alderwood Rd
@ Alderwood Ln - Other, Walnut Creek
- 5 Bed
- 3 Bath
- 3 Park
- 3,235 sqft
- Walnut Creek
-

-
Sat Nov 8, 2:00 pm - 4:00 pm
Open House
-
Sun Nov 9, 2:00 pm - 4:00 pm
Open House
Welcome to 100 Alderwood Road, an extraordinary single-level residence crafted by the renowned Morisey Group. Built in 2018, this custom-designed home offers 3,250 square feet of refined living space on a perfectly flat half-acre lot in one of Walnut Creek’s most desirable neighborhoods. From the moment you step inside, the grand great room with soaring ceilings creates a stunning focal point, the true chef’s kitchen, featuring a Wolf oven, Sub-Zero fridge, and custom hood. Open the stunning NanaWall to seamlessly blend indoor and outdoor living, complete with a fully equipped outdoor kitchen, perfect for entertaining and enjoying the best of both worlds. The home features five spacious bedrooms and three elegant bathrooms, thoughtfully designed to balance comfort and functionality. Designer finishes, high-quality craftsmanship, and carefully considered architectural details are showcased throughout. The front yard features a custom aluminum fence that offers both durability and style—built to last. Being a smart home, it is equipped with an electric vehicle charger pre-installed. Situated within the highly sought-after Walnut Creek School District, placing you near top-rated schools, parks, shopping, and the vibrant downtown.
- Current Status
- New
- Original Price
- $2,500,000
- List Price
- $2,500,000
- On Market Date
- Nov 4, 2025
- Property Type
- Detached
- D/N/S
- Other
- Zip Code
- 94598
- MLS ID
- 41116587
- APN
- 1482700463
- Year Built
- 2018
- Stories in Building
- 1
- Possession
- Close Of Escrow
- Data Source
- MAXEBRDI
- Origin MLS System
- CONTRA COSTA
Seven Hills, The
Private K-8 Elementary, Coed
Students: 399 Distance: 0.3mi
Fusion Academy Walnut Creek
Private 6-12
Students: 55 Distance: 0.5mi
Benham Academy
Private K-12
Students: NA Distance: 0.5mi
Palmer School For Boys And Girls
Private K-8 Elementary, Coed
Students: 386 Distance: 0.6mi
Bancroft Elementary School
Public K-5 Elementary
Students: 645 Distance: 0.7mi
Legacy Academy
Private 1-12 Religious, Nonprofit
Students: 36 Distance: 0.8mi
- Bed
- 5
- Bath
- 3
- Parking
- 3
- Attached, Int Access From Garage, Garage Door Opener
- SQ FT
- 3,235
- SQ FT Source
- Public Records
- Lot SQ FT
- 19,602.0
- Lot Acres
- 0.45 Acres
- Pool Info
- None
- Kitchen
- Dishwasher, Double Oven, Gas Range, Grill Built-in, Plumbed For Ice Maker, Microwave, Free-Standing Range, 220 Volt Outlet, Counter - Solid Surface, Tile Counters, Eat-in Kitchen, Disposal, Gas Range/Cooktop, Ice Maker Hookup, Kitchen Island, Pantry, Range/Oven Free Standing
- Cooling
- Ceiling Fan(s), Central Air
- Disclosures
- Other - Call/See Agent
- Entry Level
- Exterior Details
- Garden/Play, Side Yard, Sprinklers Automatic, Storage
- Flooring
- Hardwood
- Foundation
- Fire Place
- Family Room, Gas
- Heating
- Zoned
- Laundry
- Laundry Room
- Main Level
- 5 Bedrooms, 3 Baths
- Possession
- Close Of Escrow
- Architectural Style
- Custom, Traditional
- Construction Status
- Existing
- Additional Miscellaneous Features
- Garden/Play, Side Yard, Sprinklers Automatic, Storage
- Location
- Corner Lot, Premium Lot
- Roof
- Composition Shingles
- Water and Sewer
- Public
- Fee
- Unavailable
MLS and other Information regarding properties for sale as shown in Theo have been obtained from various sources such as sellers, public records, agents and other third parties. This information may relate to the condition of the property, permitted or unpermitted uses, zoning, square footage, lot size/acreage or other matters affecting value or desirability. Unless otherwise indicated in writing, neither brokers, agents nor Theo have verified, or will verify, such information. If any such information is important to buyer in determining whether to buy, the price to pay or intended use of the property, buyer is urged to conduct their own investigation with qualified professionals, satisfy themselves with respect to that information, and to rely solely on the results of that investigation.
School data provided by GreatSchools. School service boundaries are intended to be used as reference only. To verify enrollment eligibility for a property, contact the school directly.
