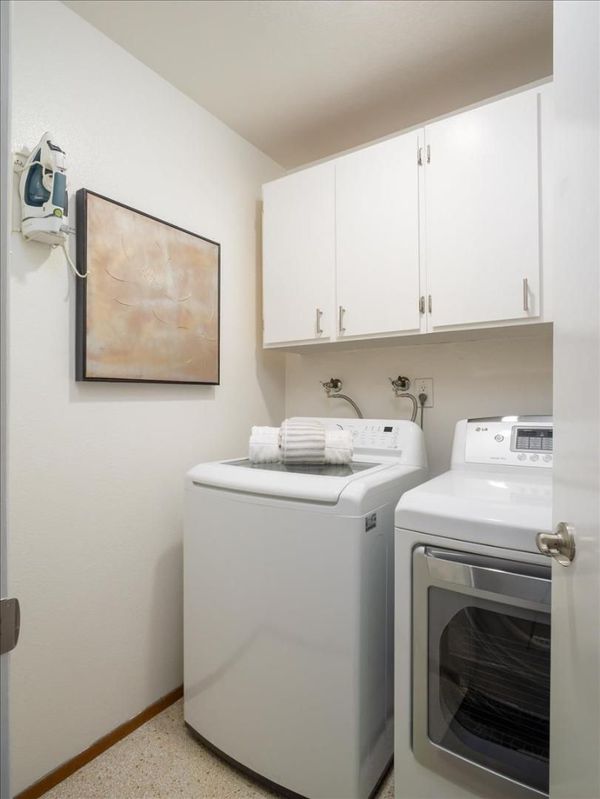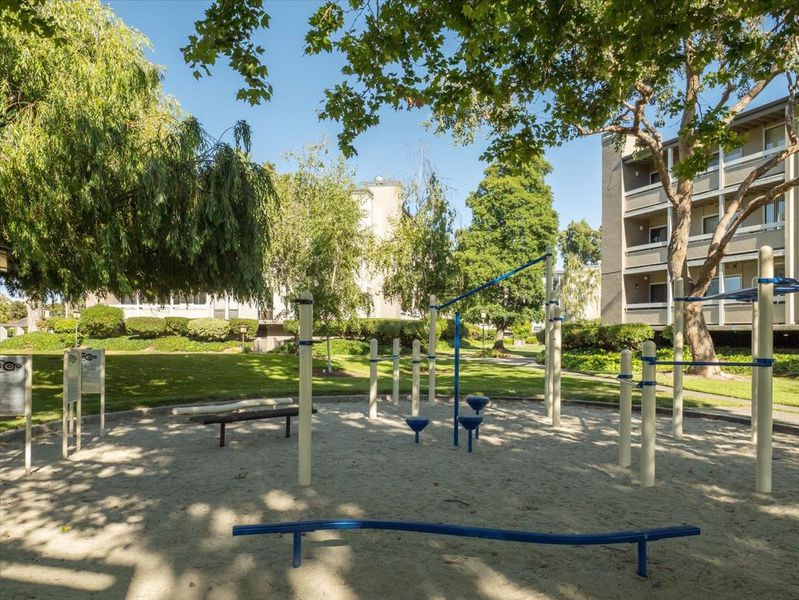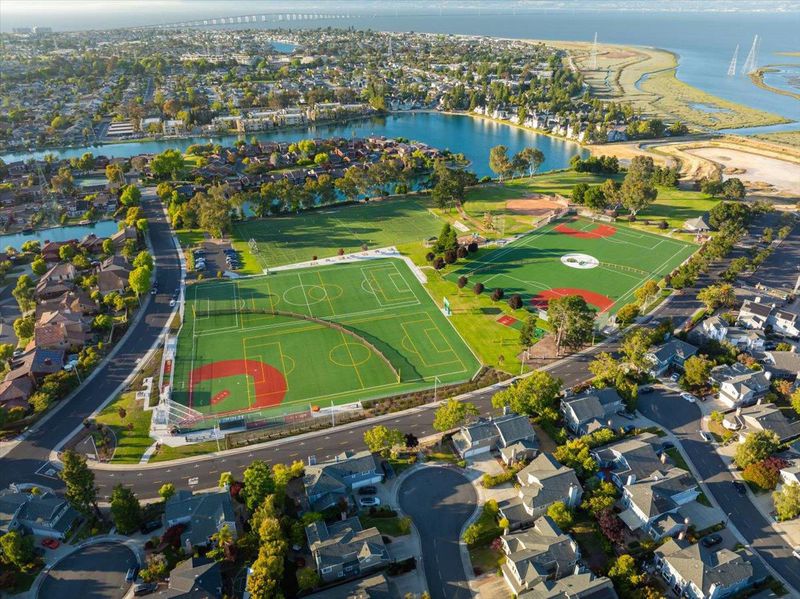
$828,000
1,286
SQ FT
$644
SQ/FT
1171 Compass Lane, #203
@ Beach Park Blvd. - 395 - FC- Nbrhood#4 - Marina Point Etc., Foster City
- 2 Bed
- 2 Bath
- 1 Park
- 1,286 sqft
- Foster City
-

-
Sun Jul 13, 1:00 pm - 4:00 pm
Spacious 2BR/2BA 1286 sq ft condo in the desirable Marina Point community. The unit features brand-new paint throughout, an open-concept living/dining area with a fireplace, and a private balcony surrounded by trees. Inviting kitchen with granit countertops and stainless steel appliances. In-unit laundry, additional storage in the hallway. All appliances included. Primary suite features dual closets and a flexible sitting area or home office space. One assigned garage parking and plenty of guest parking in the complex. Enjoy resort-style amenities: pool, spa, tennis courts, clubhouse, RV/boat storage, playgrounds, and lush greenbelts. HOA covers earthquake insurance, water, and gas. A perfect commute location near 101/92, Bay Trail and other waterfront trails, excellent Foster City schools, and shops. Buyer to verify all information.
- Days on Market
- 1 day
- Current Status
- Active
- Original Price
- $828,000
- List Price
- $828,000
- On Market Date
- Jul 7, 2025
- Property Type
- Condominium
- Area
- 395 - FC- Nbrhood#4 - Marina Point Etc.
- Zip Code
- 94404
- MLS ID
- ML82013178
- APN
- 105-770-190
- Year Built
- 1976
- Stories in Building
- 1
- Possession
- Unavailable
- Data Source
- MLSL
- Origin MLS System
- MLSListings, Inc.
Bowditch Middle School
Public 6-8 Middle
Students: 1047 Distance: 0.8mi
Brewer Island Elementary School
Public K-5 Elementary, Yr Round
Students: 567 Distance: 0.9mi
Ronald C. Wornick Jewish Day School
Private K-8 Elementary, Religious, Nonprofit, Core Knowledge
Students: 175 Distance: 0.9mi
Bright Horizon Chinese School
Private K-7 Coed
Students: NA Distance: 0.9mi
Foster City Elementary School
Public K-5 Elementary
Students: 866 Distance: 1.1mi
Audubon Elementary School
Public K-5 Elementary
Students: 787 Distance: 1.2mi
- Bed
- 2
- Bath
- 2
- Double Sinks, Stall Shower, Tub
- Parking
- 1
- Common Parking Area, Gate / Door Opener, Guest / Visitor Parking, Underground Parking
- SQ FT
- 1,286
- SQ FT Source
- Unavailable
- Pool Info
- Pool - In Ground, Spa / Hot Tub, Cabana / Dressing Room, Community Facility
- Kitchen
- Cooktop - Electric, Countertop - Granite, Dishwasher, Exhaust Fan, Oven Range, Refrigerator
- Cooling
- None
- Dining Room
- Dining Area, Dining Area in Living Room, Eat in Kitchen
- Disclosures
- NHDS Report
- Family Room
- No Family Room
- Flooring
- Carpet, Hardwood, Tile
- Foundation
- Permanent
- Fire Place
- Gas Burning, Gas Starter
- Heating
- Electric
- Laundry
- Dryer, Inside, Washer, Washer / Dryer
- * Fee
- $840
- Name
- Common Interest Management
- Phone
- 650-286-0292
- *Fee includes
- Exterior Painting, Garbage, Gas, Hot Water, Landscaping / Gardening, Management Fee, Pool, Spa, or Tennis, Reserves, Roof, Common Area Electricity, Water / Sewer, Maintenance - Common Area, and Insurance - Earthquake
MLS and other Information regarding properties for sale as shown in Theo have been obtained from various sources such as sellers, public records, agents and other third parties. This information may relate to the condition of the property, permitted or unpermitted uses, zoning, square footage, lot size/acreage or other matters affecting value or desirability. Unless otherwise indicated in writing, neither brokers, agents nor Theo have verified, or will verify, such information. If any such information is important to buyer in determining whether to buy, the price to pay or intended use of the property, buyer is urged to conduct their own investigation with qualified professionals, satisfy themselves with respect to that information, and to rely solely on the results of that investigation.
School data provided by GreatSchools. School service boundaries are intended to be used as reference only. To verify enrollment eligibility for a property, contact the school directly.






























