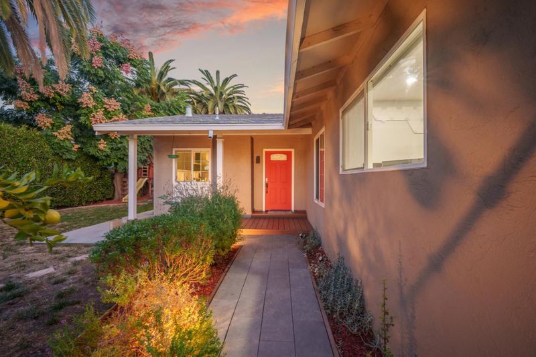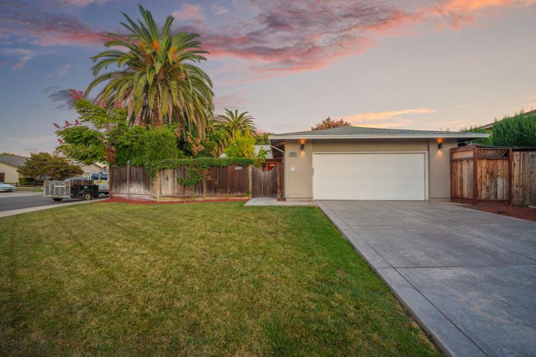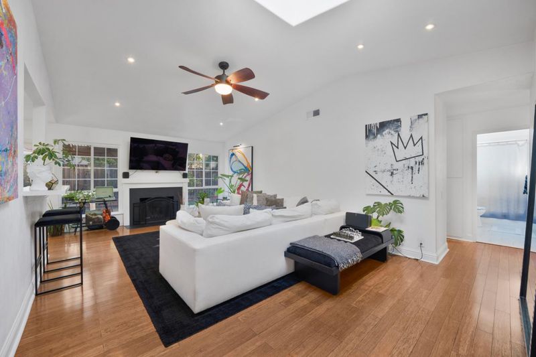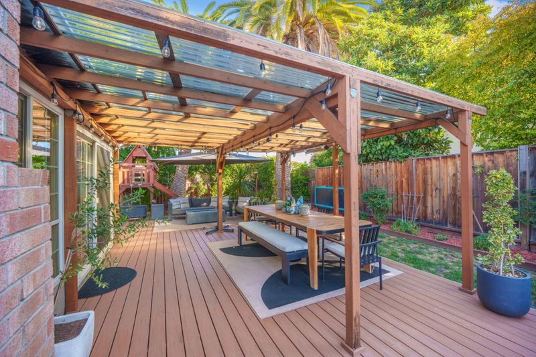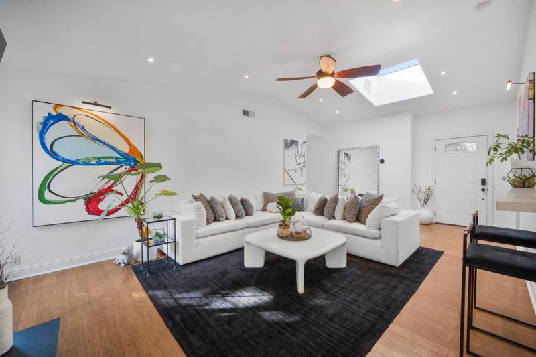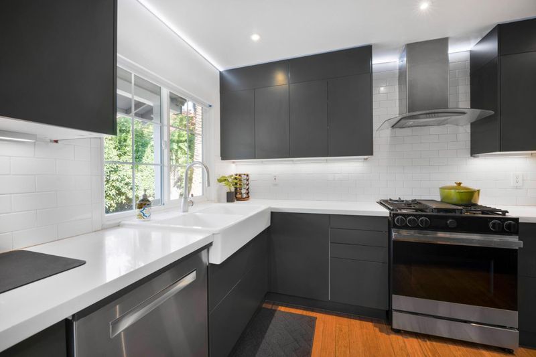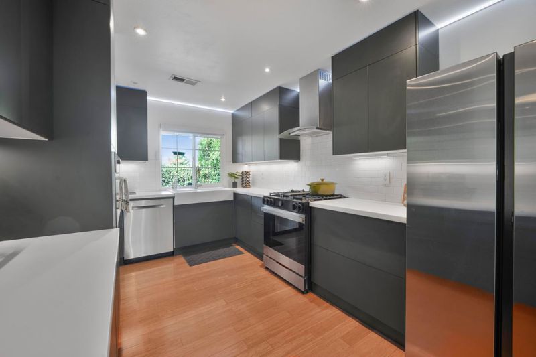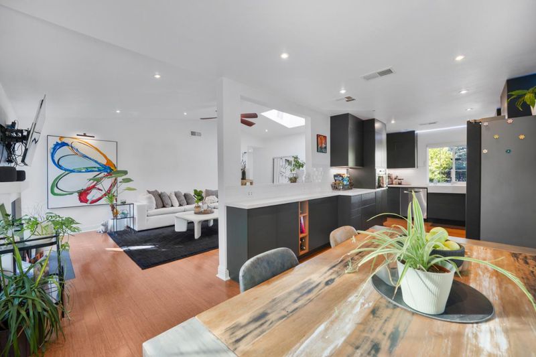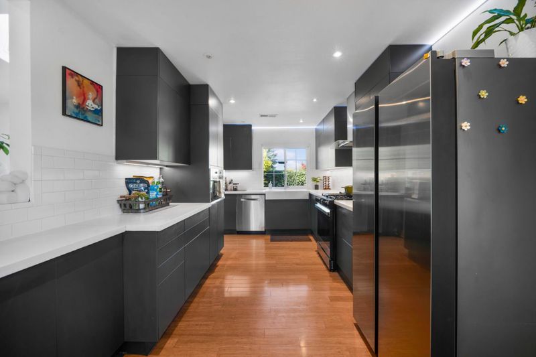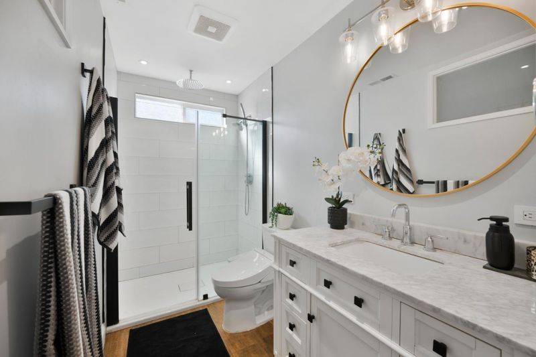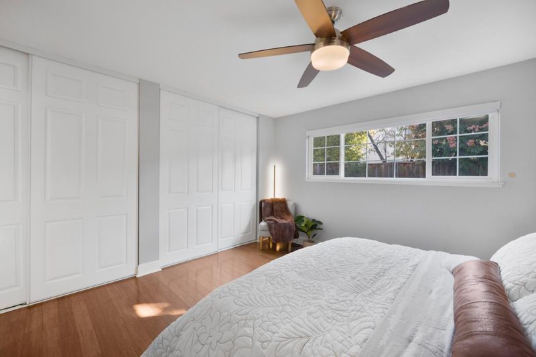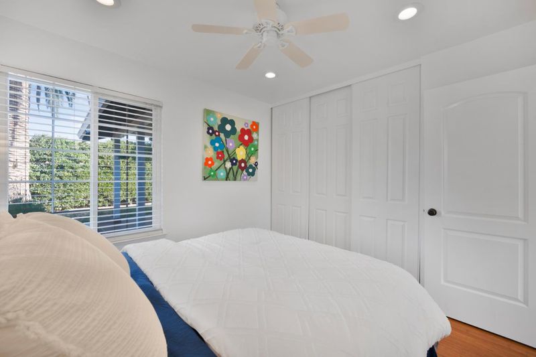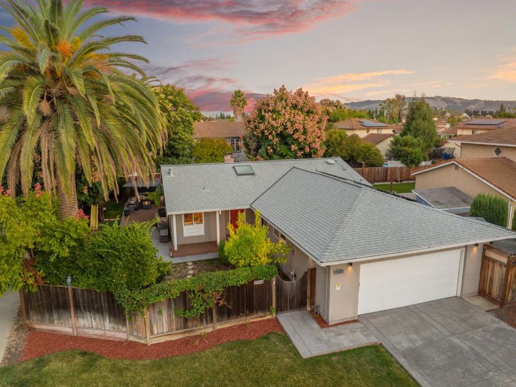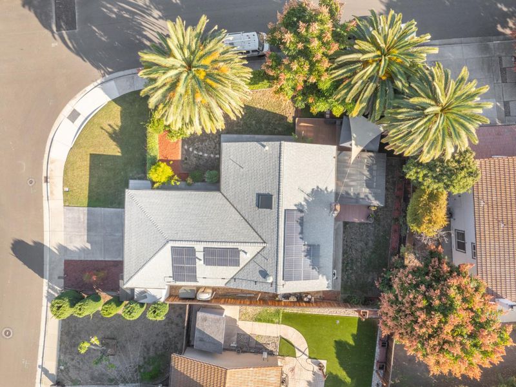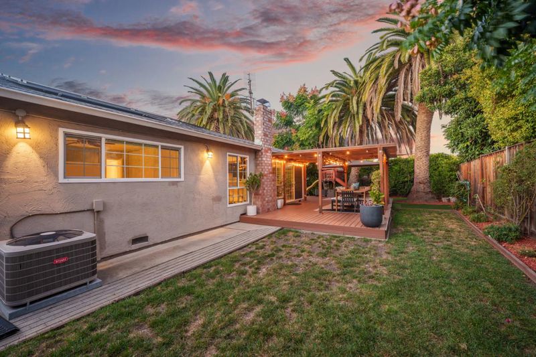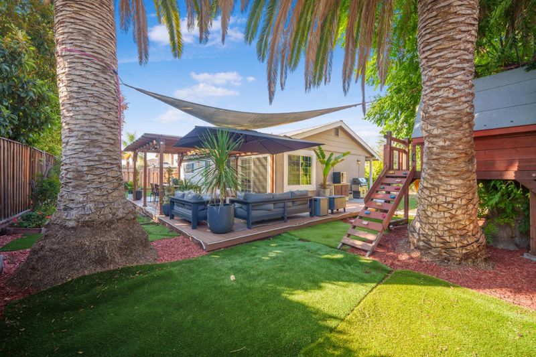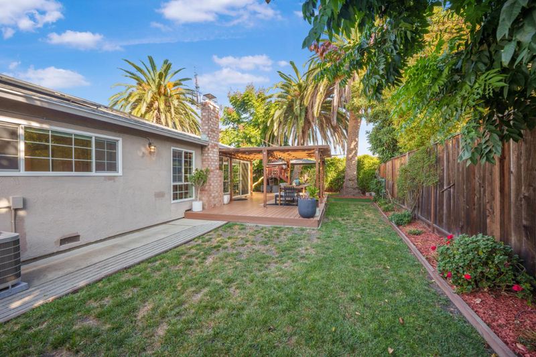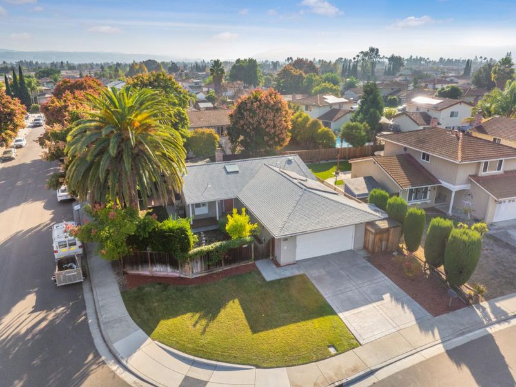
$1,699,999
1,400
SQ FT
$1,214
SQ/FT
5510 Dunsburry Way
@ W Valley Fwy - 12 - Blossom Valley, San Jose
- 3 Bed
- 2 Bath
- 16 Park
- 1,400 sqft
- San Jose
-

-
Sat Nov 8, 2:00 pm - 4:00 pm
Beautifully private home!
-
Sun Nov 9, 2:00 pm - 4:00 pm
Beautifully private home!
Welcome to your new home at 5510 Dunsburry Way, nestled in the heart of San Jose. This charming single-family residence offers a perfect blend of comfort and style. This beautiful home has 3 Bedrooms, 2 Bathrooms with spacious and well-appointed living spaces designed for modern comfort. Approximately 1,400 sq ft of inviting interior space. Set on a generous 7,197 sq ft lot, offering ample roomfor outdoor activities. Cozy wood-burning fireplace in the living room, perfect for relaxing evenings. Elegant hardwood floors throughout. Includes essential appliances like a refrigerator and dishwasher. Convenient attached garage with 2 spaces, plus additional on-street parking available. Equipped with forced air heating and both ceiling fans and central air for cooling.
- Days on Market
- 2 days
- Current Status
- Active
- Original Price
- $1,699,999
- List Price
- $1,699,999
- On Market Date
- Nov 6, 2025
- Property Type
- Single Family Home
- Area
- 12 - Blossom Valley
- Zip Code
- 95123
- MLS ID
- ML82026969
- APN
- 464-44-014
- Year Built
- 1976
- Stories in Building
- 1
- Possession
- COE
- Data Source
- MLSL
- Origin MLS System
- MLSListings, Inc.
Gunderson High School
Public 9-12 Secondary
Students: 1093 Distance: 0.4mi
Allen at Steinbeck School
Public K-5 Elementary
Students: 520 Distance: 0.7mi
Del Roble Elementary School
Public K-6 Elementary
Students: 556 Distance: 0.7mi
Frost (Earl) Elementary School
Public K-8 Elementary, Independent Study, Gifted Talented
Students: 638 Distance: 0.8mi
Holy Family School
Private K-8 Elementary, Religious, Core Knowledge
Students: 328 Distance: 1.0mi
Liberty High (Alternative) School
Public 6-12 Alternative
Students: 334 Distance: 1.1mi
- Bed
- 3
- Bath
- 2
- Shower over Tub - 1, Stall Shower, Tile, Full on Ground Floor
- Parking
- 16
- Attached Garage, Electric Car Hookup, On Street, Gate / Door Opener, Uncovered Parking
- SQ FT
- 1,400
- SQ FT Source
- Unavailable
- Lot SQ FT
- 7,197.0
- Lot Acres
- 0.16522 Acres
- Kitchen
- Dishwasher, Countertop - Quartz, Oven Range - Electric, Refrigerator
- Cooling
- Central AC, Ceiling Fan
- Dining Room
- Breakfast Bar, Dining Area
- Disclosures
- Flood Zone - See Report, Natural Hazard Disclosure
- Family Room
- No Family Room
- Flooring
- Hardwood
- Foundation
- Concrete Perimeter
- Fire Place
- Living Room, Wood Burning
- Heating
- Central Forced Air, Fireplace
- Laundry
- In Garage
- Possession
- COE
- Fee
- Unavailable
MLS and other Information regarding properties for sale as shown in Theo have been obtained from various sources such as sellers, public records, agents and other third parties. This information may relate to the condition of the property, permitted or unpermitted uses, zoning, square footage, lot size/acreage or other matters affecting value or desirability. Unless otherwise indicated in writing, neither brokers, agents nor Theo have verified, or will verify, such information. If any such information is important to buyer in determining whether to buy, the price to pay or intended use of the property, buyer is urged to conduct their own investigation with qualified professionals, satisfy themselves with respect to that information, and to rely solely on the results of that investigation.
School data provided by GreatSchools. School service boundaries are intended to be used as reference only. To verify enrollment eligibility for a property, contact the school directly.
