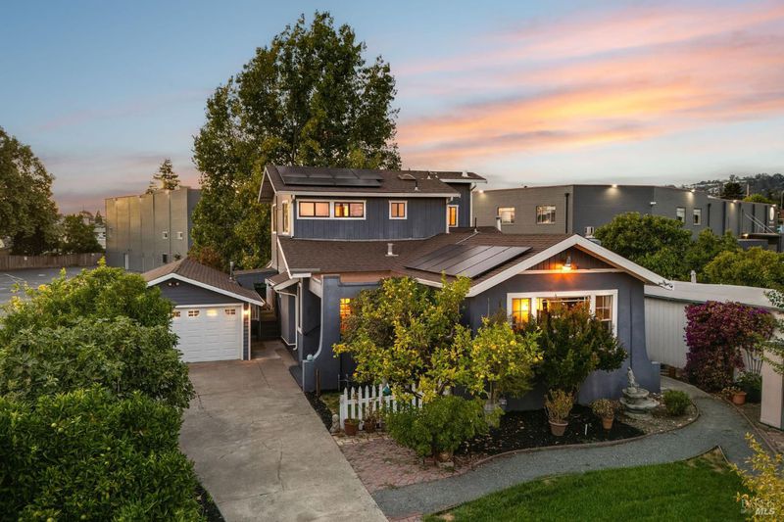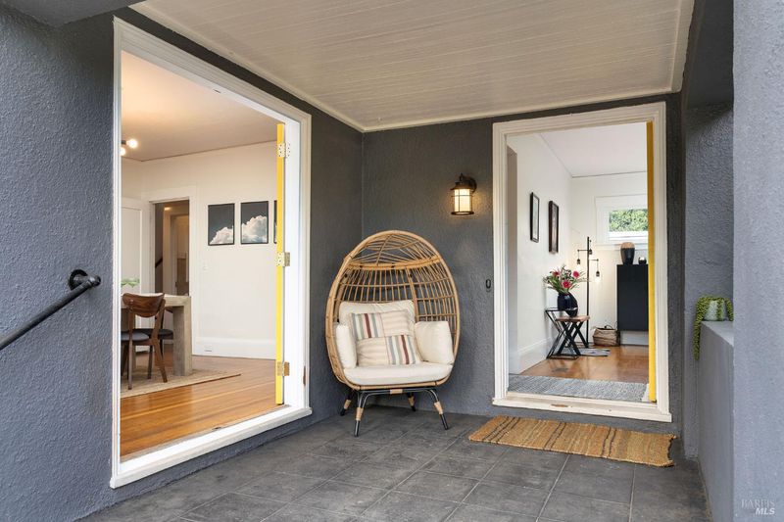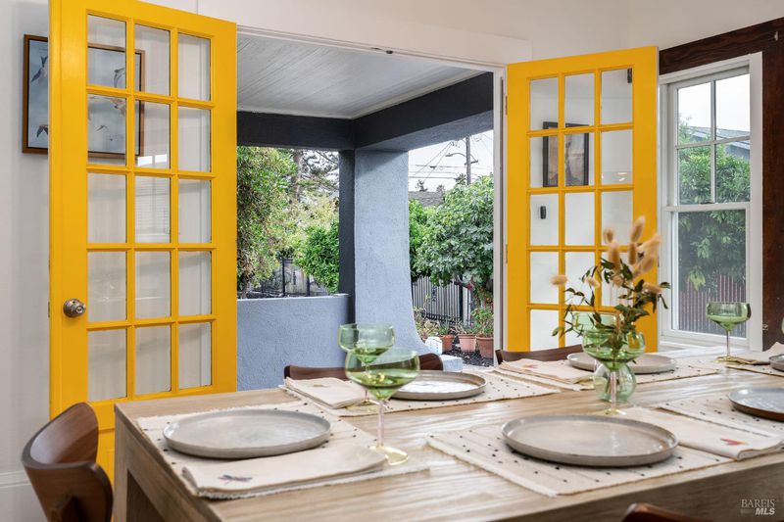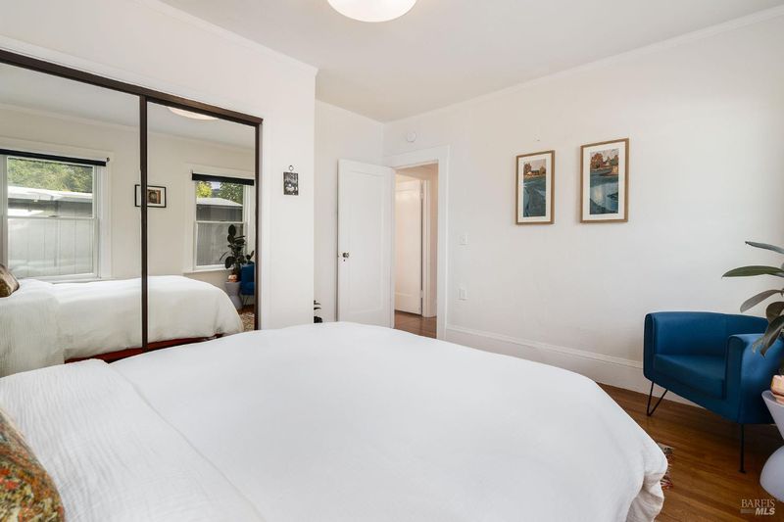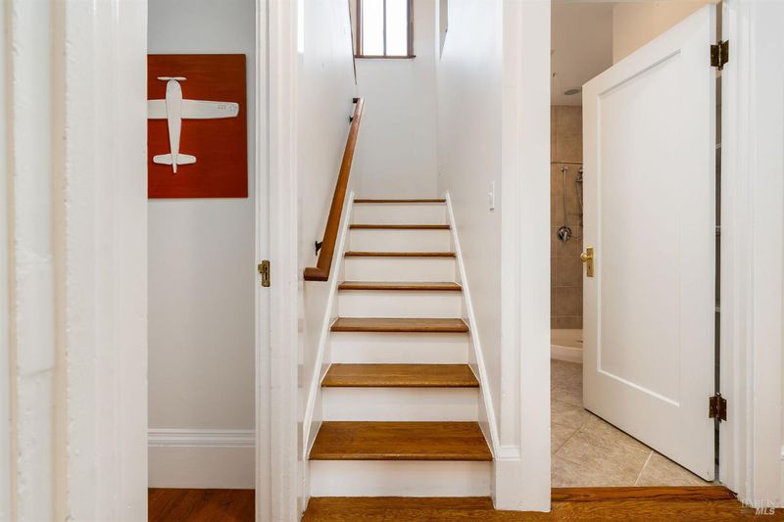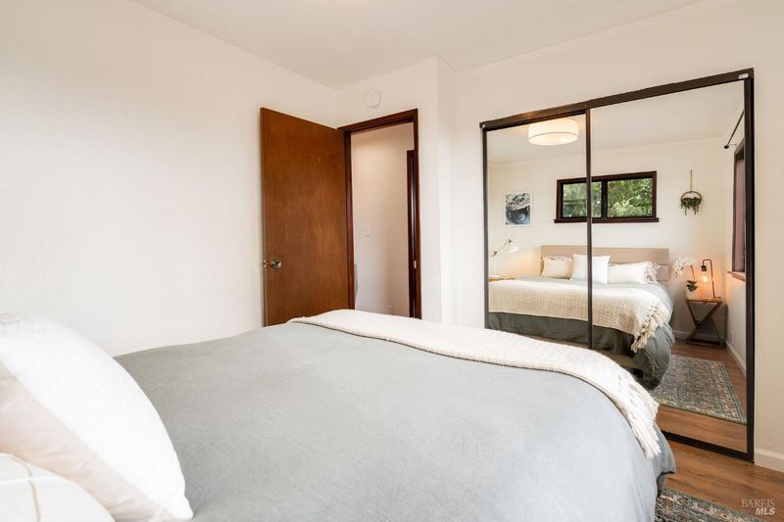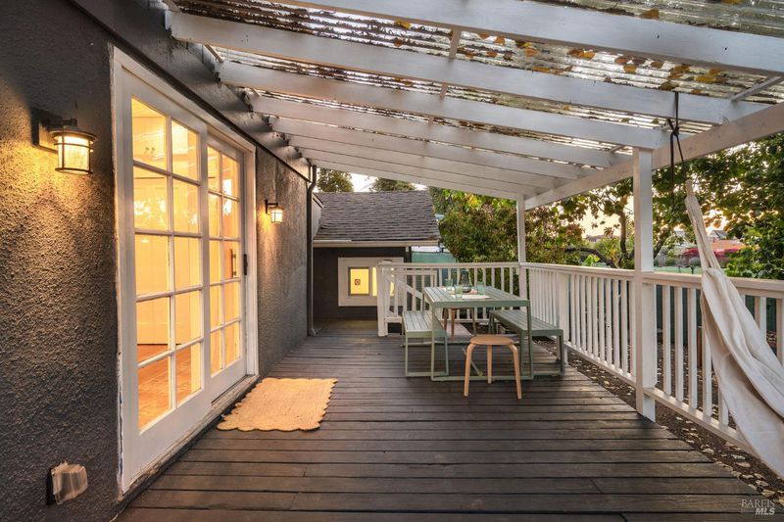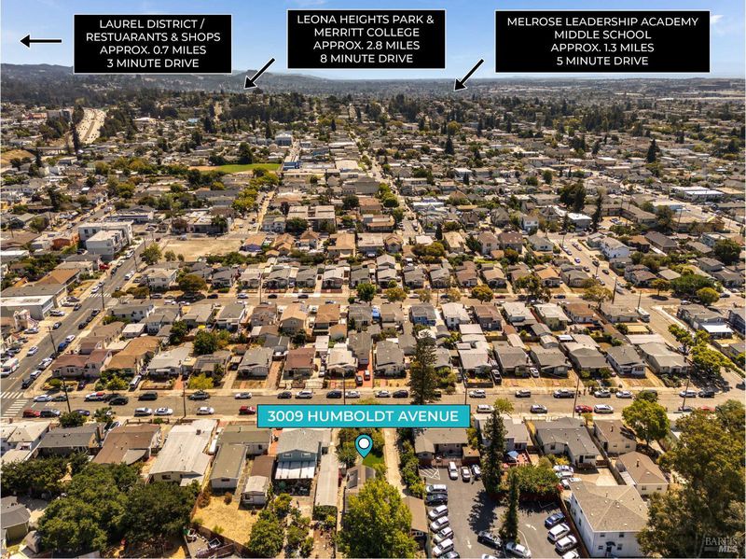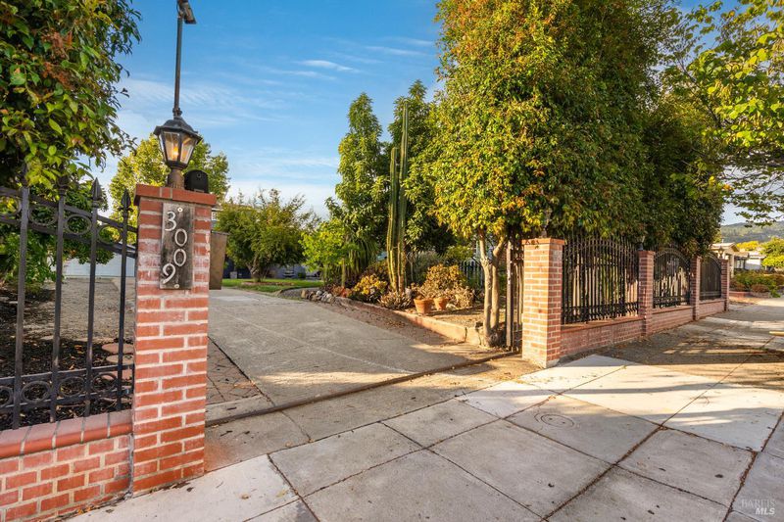
$899,000
1,793
SQ FT
$501
SQ/FT
3009 Humboldt Avenue
@ School Street - Oakland Zip Code 94602, Oakland
- 5 Bed
- 2 Bath
- 8 Park
- 1,793 sqft
- Oakland
-

-
Sat Sep 13, 2:00 pm - 4:30 pm
-
Sun Sep 14, 2:00 pm - 4:30 pm
Your own private orchard awaits... This sunny two-story residence has versatility at its core, whether you are looking for room to grow, work from home, or simply enjoy Oakland's finest. The interiors flow beautifully, with refinished hardwood floors, an airy living room that looks out to the vast gardens and fruit trees, a cozy fireplace, and a formal dining room framed by French doors and built-ins. The designer-updated kitchen complete with stainless steel appliances, expansive island, and sliding doors to a generous deck beckons outdoor dining on warm nights. Upstairs, three light-filled bedrooms and a full bath, complement two additional bedrooms on the main floor. Solar panels, a two-car garage, and a long gated drive offer both convenience and peace of mind. Recent updates in the past year include a new electrical panel (including knob and tube removal), renovating the art studio, finishing the walls, and laying terracotta tile floors. The shining gem of this home is the sweeping grounds, with 21 mature fruit trees, raised beds, meandering paths, flowers, succulents, decks, and patios galore. All just minutes from the vibrant Laurel District's cafes, shops, and quick freeway and BART access. A protected urban orchard oasis in the heart of the city.
- Days on Market
- 1 day
- Current Status
- Active
- Original Price
- $899,000
- List Price
- $899,000
- On Market Date
- Sep 10, 2025
- Property Type
- Single Family Residence
- Area
- Oakland Zip Code 94602
- Zip Code
- 94602
- MLS ID
- 325081499
- APN
- 27-898-23
- Year Built
- 1920
- Stories in Building
- Unavailable
- Possession
- Close Of Escrow
- Data Source
- BAREIS
- Origin MLS System
American Christian Academy
Private 1-12 Religious, Nonprofit
Students: NA Distance: 0.1mi
Allendale Elementary School
Public K-5 Elementary
Students: 401 Distance: 0.3mi
Muhammad Institute
Private 2-8
Students: NA Distance: 0.3mi
Muhammad Institute Of Islam
Private K-10
Students: 7 Distance: 0.3mi
Fruitvale Elementary School
Public K-5 Elementary
Students: 332 Distance: 0.4mi
Cornerstone Christian Academy
Private PK-10 Coed
Students: 16 Distance: 0.5mi
- Bed
- 5
- Bath
- 2
- Tile, Window
- Parking
- 8
- Private, Uncovered Parking Spaces 2+, Workshop in Garage
- SQ FT
- 1,793
- SQ FT Source
- Not Available
- Lot SQ FT
- 9,583.0
- Lot Acres
- 0.22 Acres
- Kitchen
- Island, Island w/Sink
- Cooling
- Ceiling Fan(s)
- Flooring
- Tile, Wood
- Fire Place
- Brick
- Heating
- Central
- Laundry
- Dryer Included, In Kitchen, Washer Included
- Upper Level
- Bedroom(s)
- Main Level
- Bedroom(s), Dining Room, Family Room, Full Bath(s), Garage, Kitchen, Living Room, Primary Bedroom
- Views
- Garden/Greenbelt, Orchard
- Possession
- Close Of Escrow
- Architectural Style
- Craftsman
- Fee
- $0
MLS and other Information regarding properties for sale as shown in Theo have been obtained from various sources such as sellers, public records, agents and other third parties. This information may relate to the condition of the property, permitted or unpermitted uses, zoning, square footage, lot size/acreage or other matters affecting value or desirability. Unless otherwise indicated in writing, neither brokers, agents nor Theo have verified, or will verify, such information. If any such information is important to buyer in determining whether to buy, the price to pay or intended use of the property, buyer is urged to conduct their own investigation with qualified professionals, satisfy themselves with respect to that information, and to rely solely on the results of that investigation.
School data provided by GreatSchools. School service boundaries are intended to be used as reference only. To verify enrollment eligibility for a property, contact the school directly.
