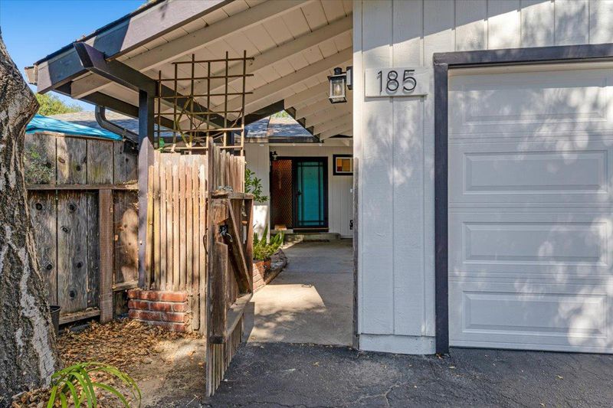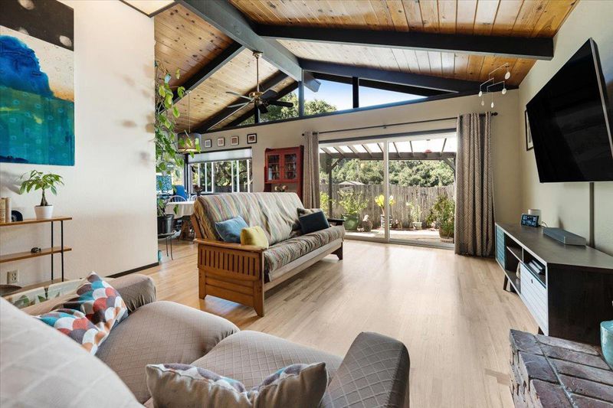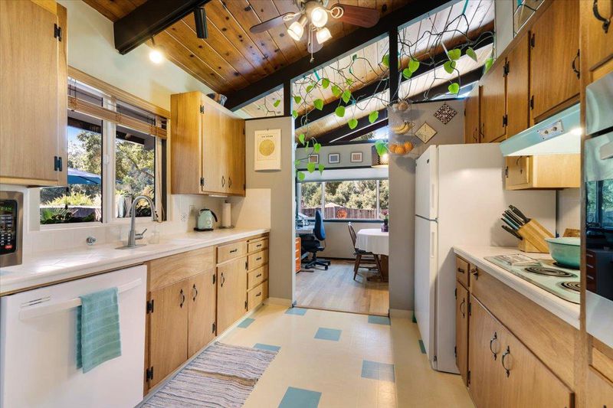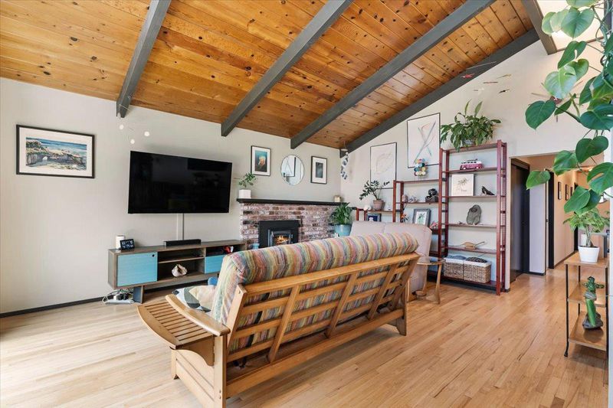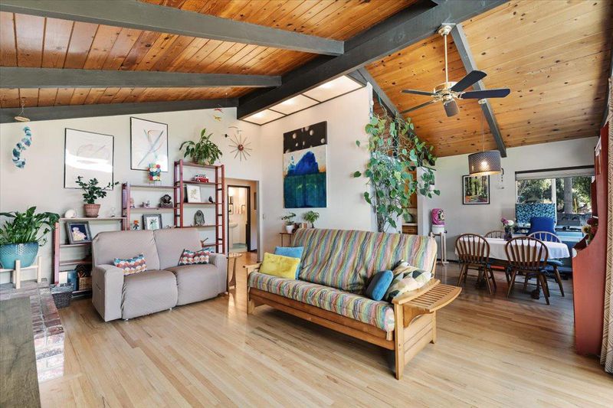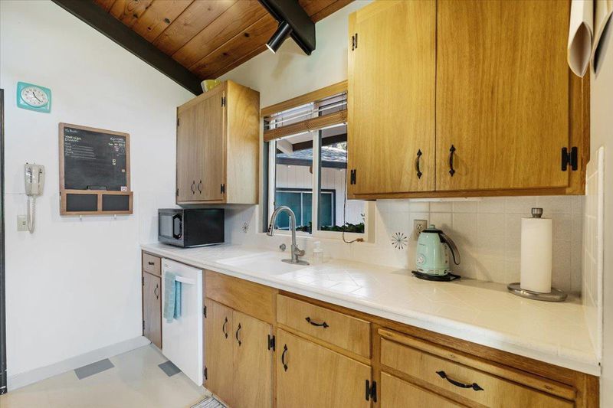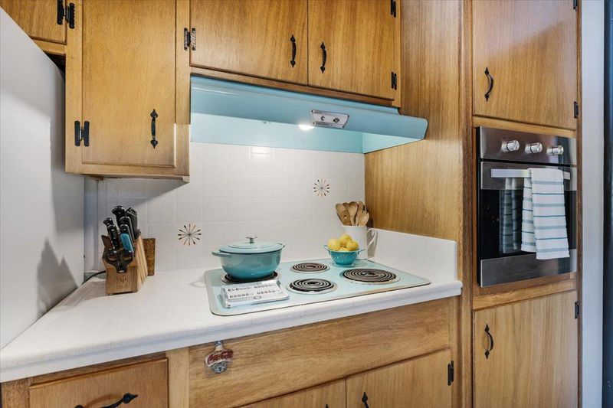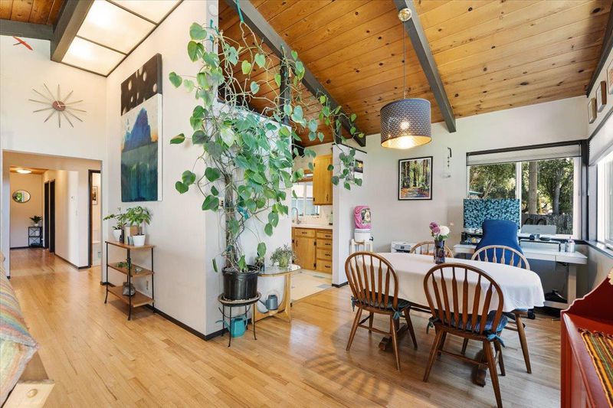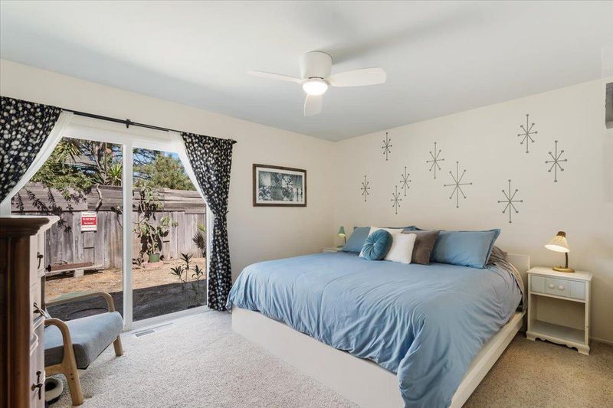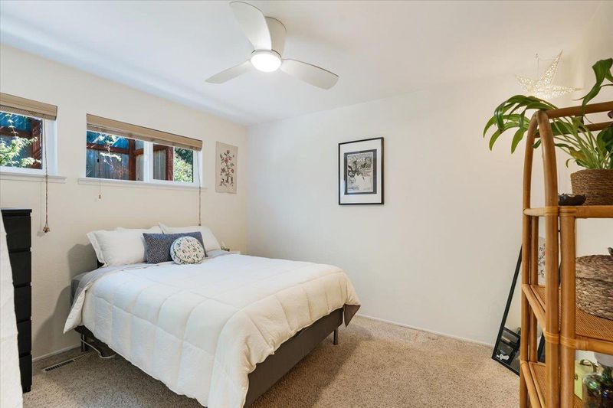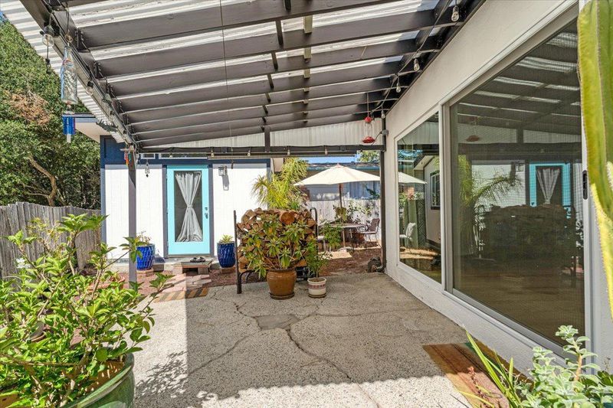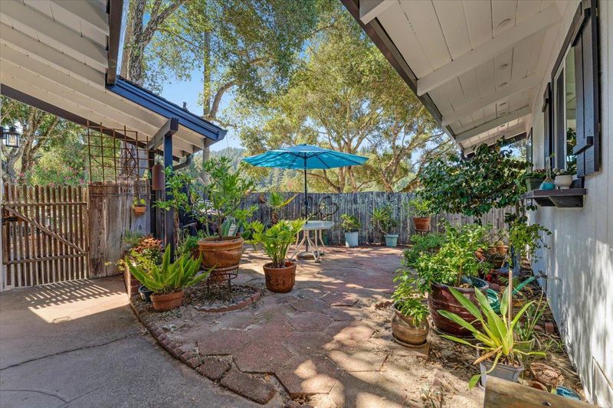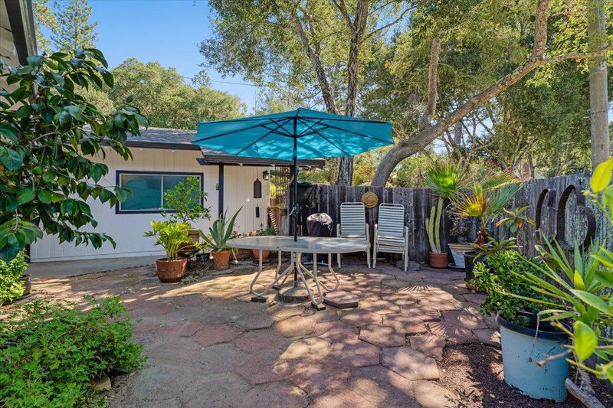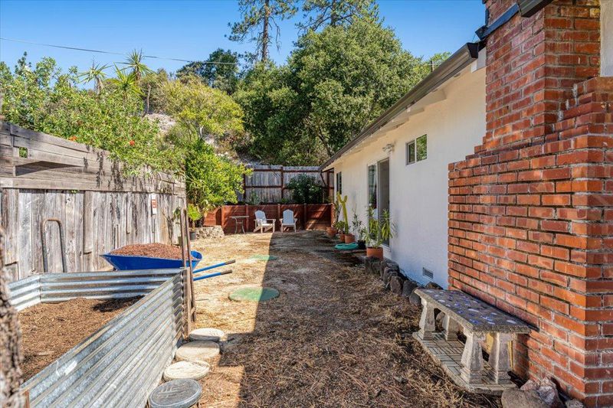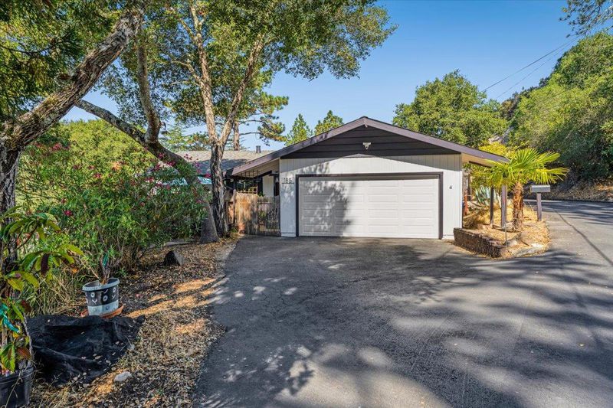
$949,000
1,224
SQ FT
$775
SQ/FT
185 Woodston Way
@ Morningside Dr - 36 - Ben Lomond, Ben Lomond
- 3 Bed
- 2 (1/1) Bath
- 4 Park
- 1,224 sqft
- BEN LOMOND
-

-
Sun Sep 7, 12:00 pm - 3:00 pm
-
Sat Sep 13, 12:00 pm - 3:00 pm
-
Sun Sep 14, 12:00 pm - 3:00 pm
-
Sat Sep 20, 12:00 pm - 3:00 pm
Welcome to 185 Woodston Way A Mid-Century Gem in the Mountains Tucked into a quiet neighborhood just minutes from downtown Ben Lomond, this mid-century beauty blends classic charm with thoughtful updates. Check out the vaulted exposed wood ceilings. Soak up the sunshine in the fully gated front and back yards. perfect for gardening, pets, or just enjoying your own private oasis. Fresh mountain air and sweeping valley views set the stage for peaceful twilight walks. Recent updates including: a new roof (2023), gutters (2022), windows (2021), water heater (2019), septic system (2022), and freshly paved roads as of July 2025. The kitchen features a new refrigerator (2021) and oven (2024), making it move-in ready for your culinary adventures. Dont miss the versatile 100 sq ft bonus room with electricityideal for a home office, creative studio, or cozy guest space. The attached two-car garage and generous driveway provide parking for up to four vehicles. Plus, youll love having natural gas serviceno propane required! With no HOA, just sunny days, peaceful living, and plenty of room to plant your roots, 185 Woodston Way offers the perfect blend of privacy, charm, and convenience. Buyer to verify square footage, bed/bath count, and permit history. Some photos have virtual staging.
- Days on Market
- 3 days
- Current Status
- Active
- Original Price
- $949,000
- List Price
- $949,000
- On Market Date
- Sep 4, 2025
- Property Type
- Single Family Home
- Area
- 36 - Ben Lomond
- Zip Code
- 95005
- MLS ID
- ML82015489
- APN
- 072-283-24-000
- Year Built
- 1962
- Stories in Building
- 1
- Possession
- Unavailable
- Data Source
- MLSL
- Origin MLS System
- MLSListings, Inc.
San Lorenzo Valley Middle School
Public 6-8 Middle, Coed
Students: 519 Distance: 0.9mi
San Lorenzo Valley Elementary School
Public K-5 Elementary
Students: 561 Distance: 1.0mi
San Lorenzo Valley High School
Public 9-12 Secondary
Students: 737 Distance: 1.0mi
Slvusd Charter School
Charter K-12 Combined Elementary And Secondary
Students: 297 Distance: 1.0mi
St. Lawrence Academy
Private K-8 Combined Elementary And Secondary, Religious, Nonprofit
Students: 43 Distance: 1.8mi
Scotts Valley Middle School
Public 6-8 Middle
Students: 534 Distance: 3.6mi
- Bed
- 3
- Bath
- 2 (1/1)
- Full on Ground Floor, Half on Ground Floor
- Parking
- 4
- Attached Garage, On Street
- SQ FT
- 1,224
- SQ FT Source
- Unavailable
- Lot SQ FT
- 9,148.0
- Lot Acres
- 0.210009 Acres
- Kitchen
- Dishwasher, Oven Range - Built-In, Oven Range - Electric, Refrigerator
- Cooling
- Ceiling Fan
- Dining Room
- Dining Area
- Disclosures
- Natural Hazard Disclosure
- Family Room
- Other
- Flooring
- Carpet, Hardwood, Laminate, Vinyl / Linoleum, Wood
- Foundation
- Concrete Perimeter
- Fire Place
- Living Room
- Heating
- Central Forced Air - Gas
- Laundry
- In Garage, Washer / Dryer
- Views
- Forest / Woods, Hills, Mountains, Valley
- Fee
- Unavailable
MLS and other Information regarding properties for sale as shown in Theo have been obtained from various sources such as sellers, public records, agents and other third parties. This information may relate to the condition of the property, permitted or unpermitted uses, zoning, square footage, lot size/acreage or other matters affecting value or desirability. Unless otherwise indicated in writing, neither brokers, agents nor Theo have verified, or will verify, such information. If any such information is important to buyer in determining whether to buy, the price to pay or intended use of the property, buyer is urged to conduct their own investigation with qualified professionals, satisfy themselves with respect to that information, and to rely solely on the results of that investigation.
School data provided by GreatSchools. School service boundaries are intended to be used as reference only. To verify enrollment eligibility for a property, contact the school directly.
