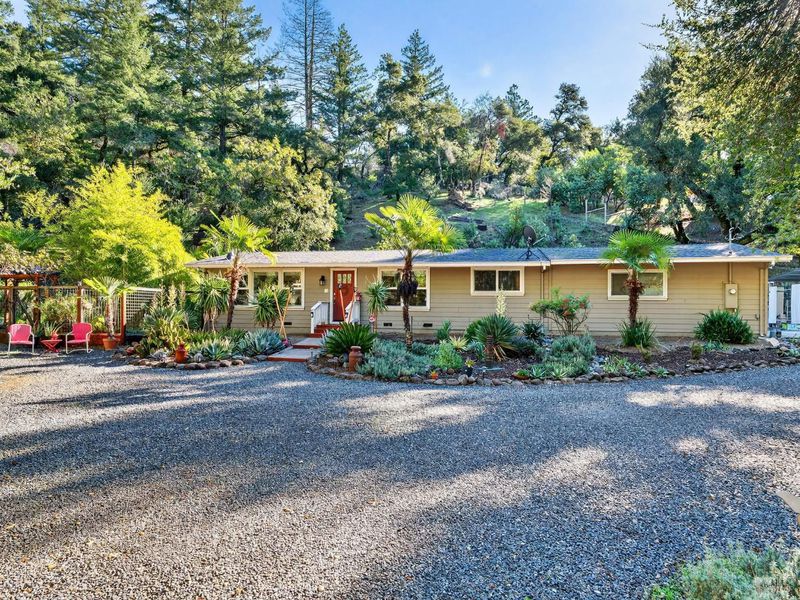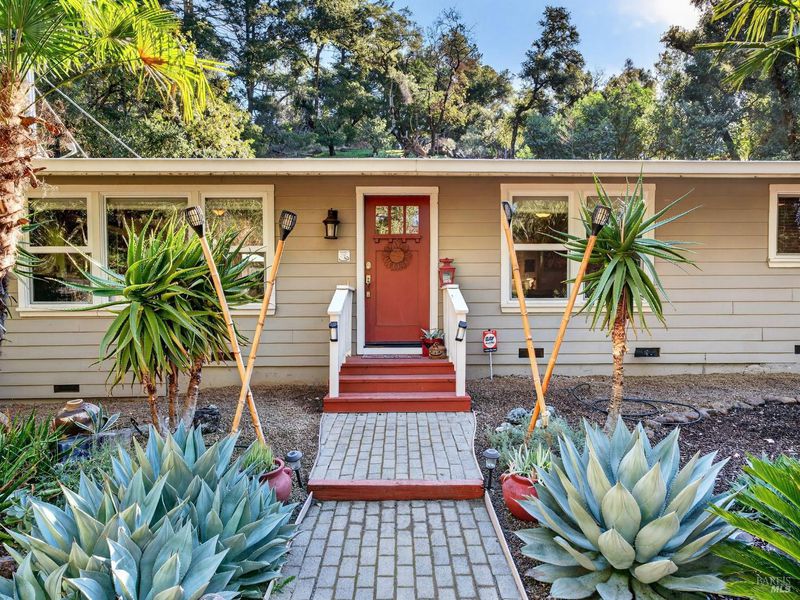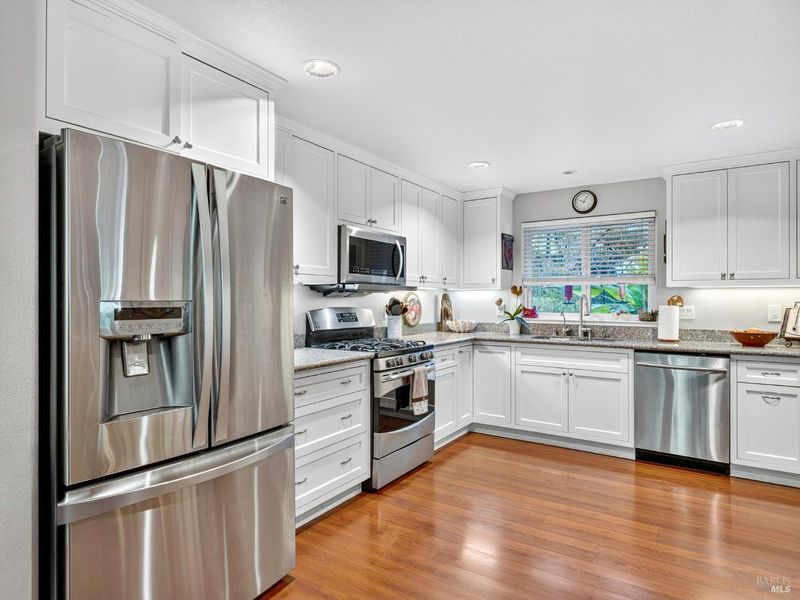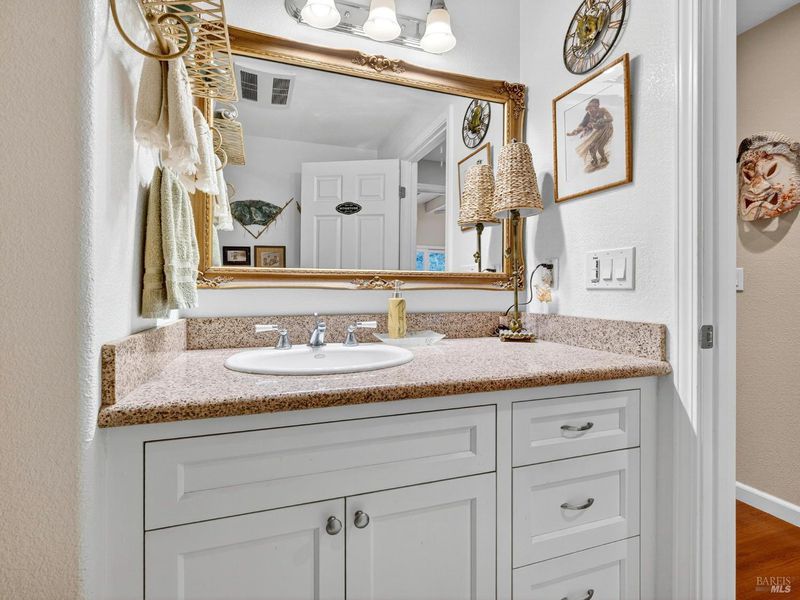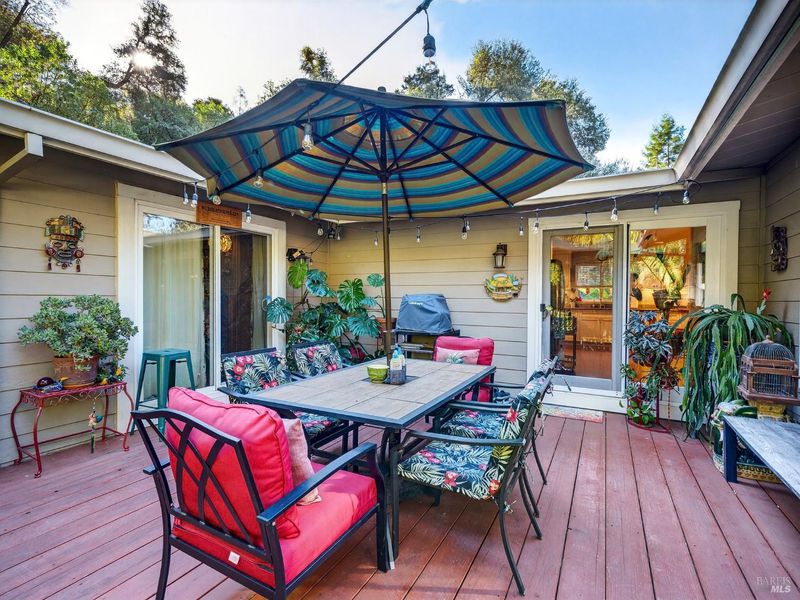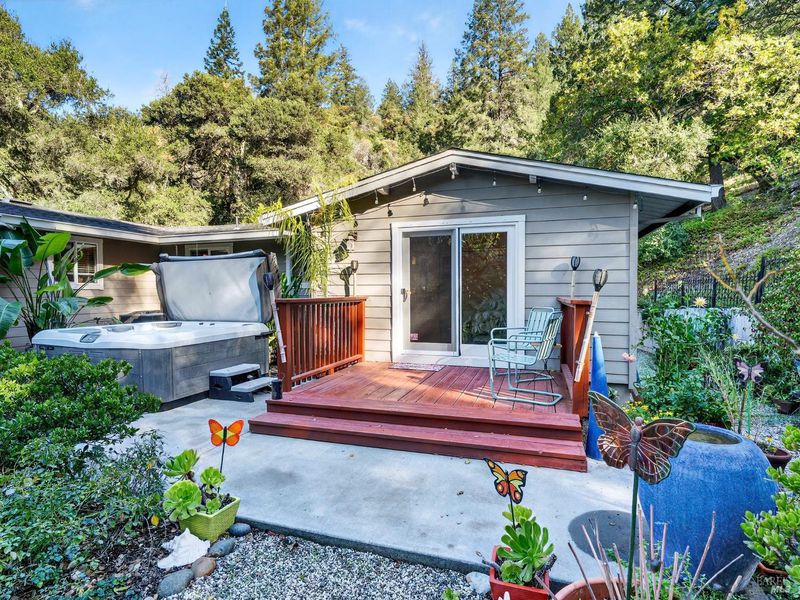
$799,000
1,949
SQ FT
$410
SQ/FT
151 Corless Lane
@ Sutter - Cloverdale
- 3 Bed
- 2 Bath
- 10 Park
- 1,949 sqft
- Cloverdale
-

-
Sat Nov 8, 1:00 pm - 3:00 pm
-
Sun Nov 9, 1:00 pm - 4:00 pm
Discover the perfect blend of charm, nature, and functionality in this beautifully designed 3-bedroom, 2-bath home. Featuring an open floor plan flooded with natural light, this residence offers inviting living spaces and picturesque views throughout. The spacious kitchen includes ample counter space and storage, opening to both a formal dining room and a generous outdoor deck ideal for indoor-outdoor living and entertaining. Open-beam ceilings in the living room and primary bedroom add warmth and architectural character. A dedicated office and indoor laundry room offer everyday convenience and flexibility. Large windows showcase serene views of mature trees and tropical gardens, creating a peaceful, private retreat. Step outside and enjoy an outdoor oasis complete with a greenhouse, raised garden beds, enclosed chicken run, fish pond, and lush tropical plantings. A large circular driveway provides plenty of parking and easy access. With its thoughtful layout, abundant natural beauty, and unique lifestyle amenities, this home is truly one-of-a-kind perfect for garden lovers, hobby farmers, or anyone seeking a tranquil sanctuary close to nature.
- Days on Market
- 2 days
- Current Status
- Active
- Original Price
- $799,000
- List Price
- $799,000
- On Market Date
- Nov 5, 2025
- Property Type
- Single Family Residence
- Area
- Cloverdale
- Zip Code
- 95425
- MLS ID
- 325095023
- APN
- 115-050-011-000
- Year Built
- 1956
- Stories in Building
- Unavailable
- Possession
- Negotiable, See Remarks
- Data Source
- BAREIS
- Origin MLS System
Jefferson Elementary School
Public K-4 Elementary
Students: 536 Distance: 2.5mi
Cloverdale High School
Public 9-12 Secondary
Students: 377 Distance: 2.5mi
Eagle Creek
Public 9-10
Students: 3 Distance: 2.7mi
Johanna Echols-Hansen High (Continuation) School
Public 9-12 Continuation
Students: 15 Distance: 2.8mi
Washington School
Public 5-8 Middle
Students: 437 Distance: 3.0mi
Cloverdale Seventh-Day Adventist
Private 1-8 Elementary, Religious, Coed
Students: 15 Distance: 4.2mi
- Bed
- 3
- Bath
- 2
- Low-Flow Toilet(s), Shower Stall(s)
- Parking
- 10
- Garage Door Opener, Uncovered Parking Spaces 2+
- SQ FT
- 1,949
- SQ FT Source
- Owner
- Lot SQ FT
- 50,965.0
- Lot Acres
- 1.17 Acres
- Kitchen
- Granite Counter
- Cooling
- Ceiling Fan(s), Central
- Dining Room
- Formal Room
- Living Room
- Open Beam Ceiling
- Flooring
- Carpet, Laminate, Linoleum, Tile, Wood
- Foundation
- Concrete Perimeter
- Fire Place
- Living Room, Raised Hearth, Wood Burning
- Heating
- Central, Propane, Wood Stove
- Laundry
- Cabinets, Dryer Included, Inside Room, Washer Included
- Main Level
- Bedroom(s), Dining Room, Full Bath(s), Garage, Kitchen, Living Room, Primary Bedroom
- Views
- Forest, Garden/Greenbelt, Hills
- Possession
- Negotiable, See Remarks
- Architectural Style
- Contemporary
- Fee
- $0
MLS and other Information regarding properties for sale as shown in Theo have been obtained from various sources such as sellers, public records, agents and other third parties. This information may relate to the condition of the property, permitted or unpermitted uses, zoning, square footage, lot size/acreage or other matters affecting value or desirability. Unless otherwise indicated in writing, neither brokers, agents nor Theo have verified, or will verify, such information. If any such information is important to buyer in determining whether to buy, the price to pay or intended use of the property, buyer is urged to conduct their own investigation with qualified professionals, satisfy themselves with respect to that information, and to rely solely on the results of that investigation.
School data provided by GreatSchools. School service boundaries are intended to be used as reference only. To verify enrollment eligibility for a property, contact the school directly.
