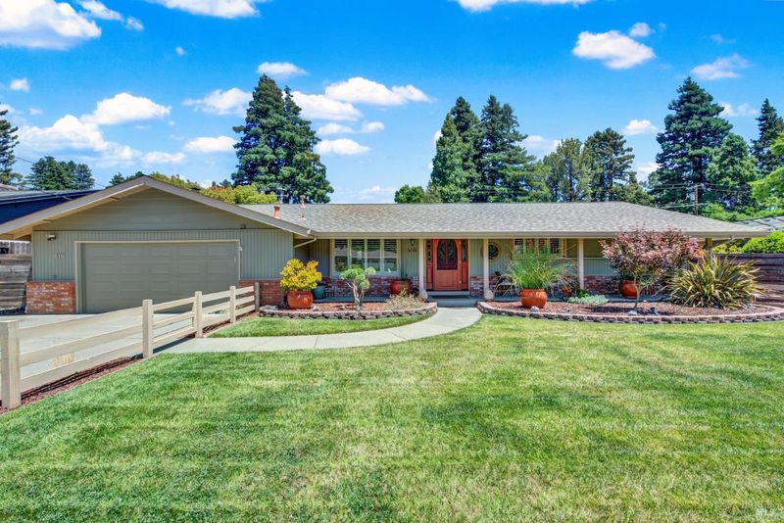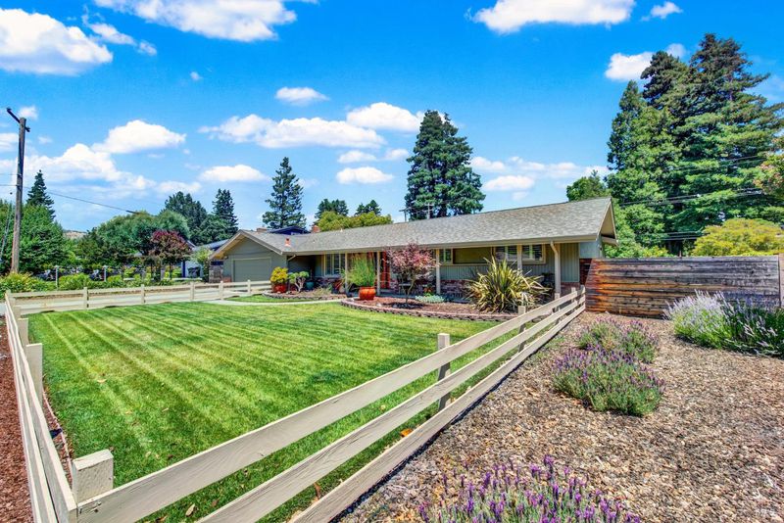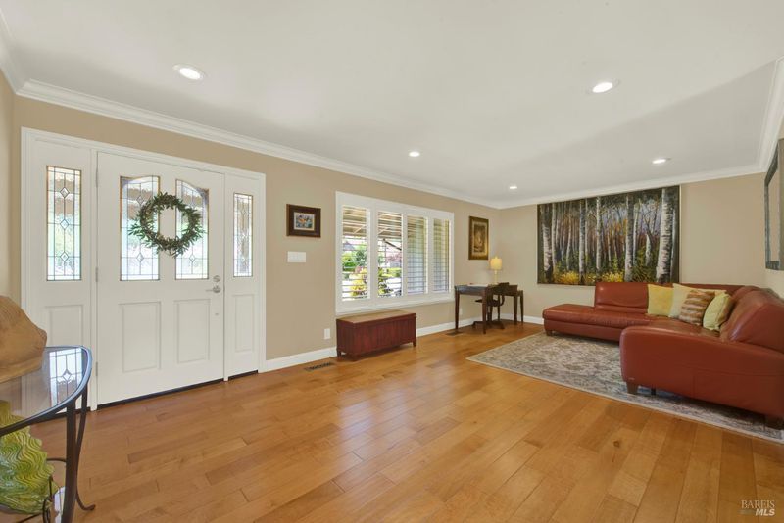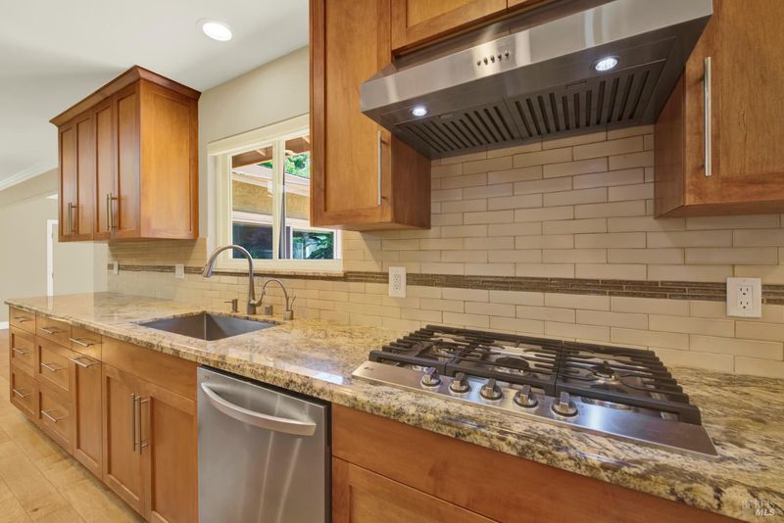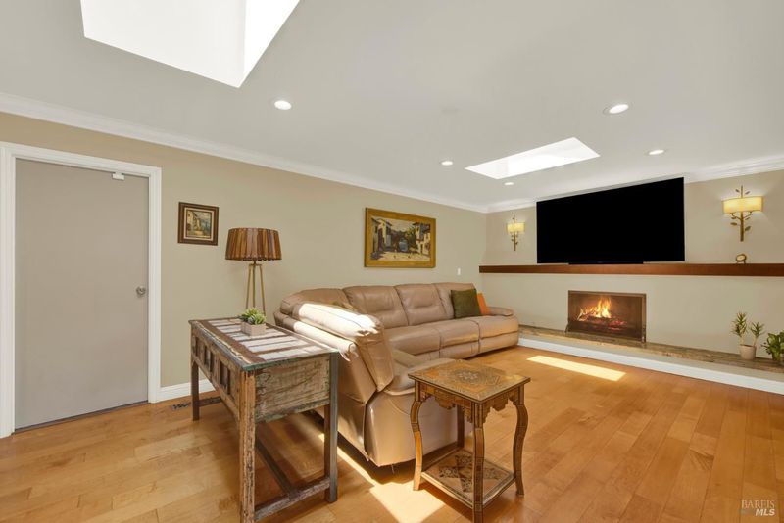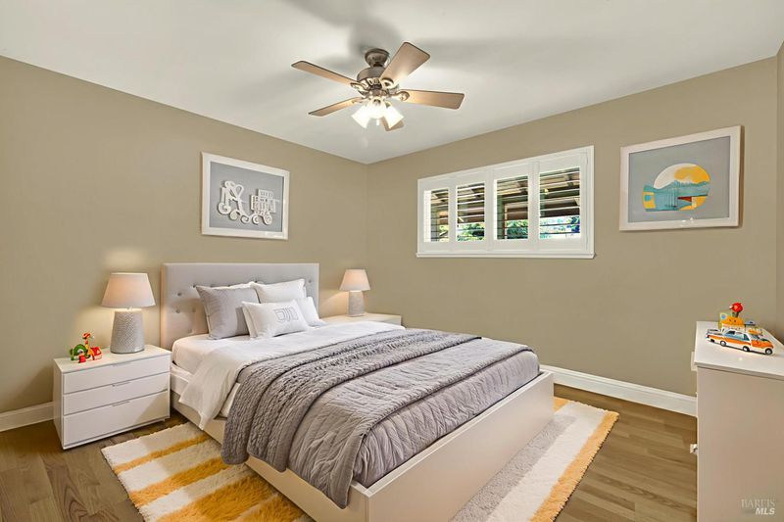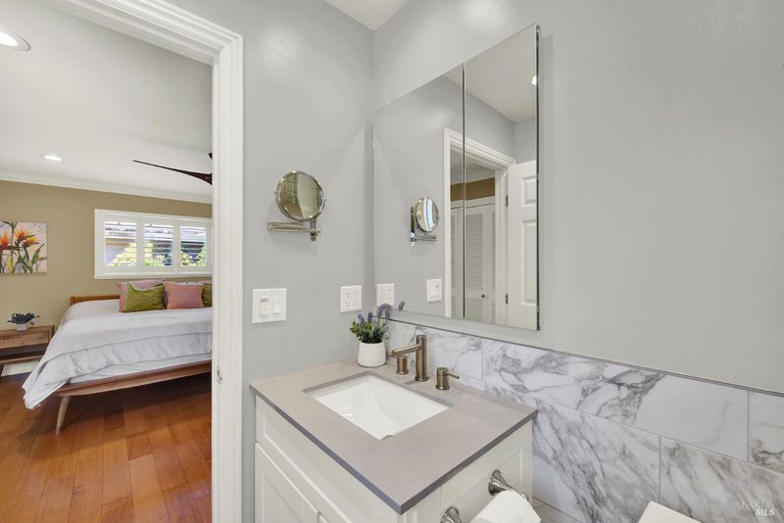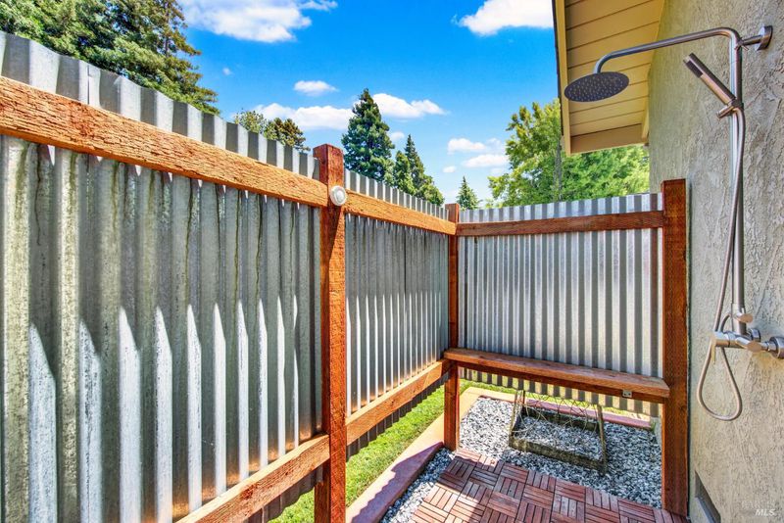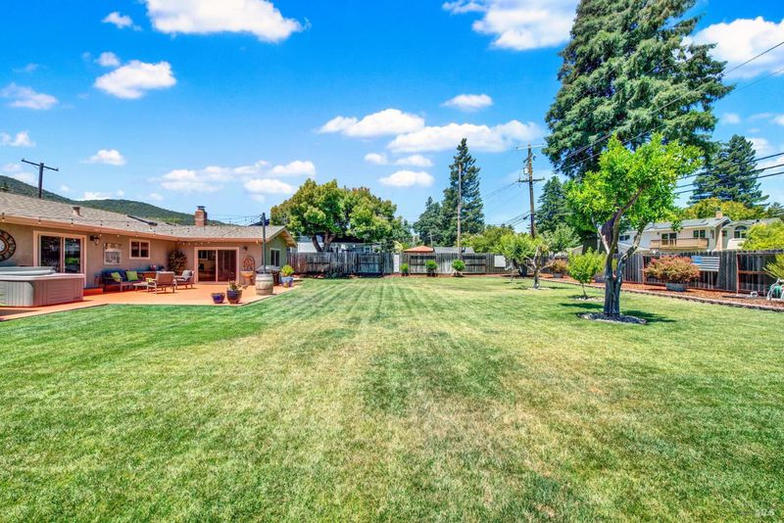
$989,000
1,910
SQ FT
$518
SQ/FT
410 Calle Del Caballo Street
@ Via Palo Linda - Green Valley 2, Fairfield
- 3 Bed
- 2 Bath
- 4 Park
- 1,910 sqft
- Fairfield
-

Beautifully updated home on a quiet street in the heart of Green Valley Estates. Enjoy peaceful hill views and a short walk or golf cart ride to the prestigious Green Valley Country Club. This light-filled home features an open floor plan with neutral tones and a chef-inspired kitchen that flows into warm dining and family rooms perfect for entertaining. Step outside to a park-like backyard with an oversized patio, outdoor shower, and plenty of space to relax or host gatherings. Start your mornings on the charming front porch with a cup of coffee. Just 12 miles to Napa Valley with an easy commute in any direction. Located near a top-rated school, this home offers the perfect combination of privacy, comfort, and location.
- Days on Market
- 1 day
- Current Status
- Active
- Original Price
- $989,000
- List Price
- $989,000
- On Market Date
- Jul 7, 2025
- Property Type
- Single Family Residence
- Area
- Green Valley 2
- Zip Code
- 94534
- MLS ID
- 325061653
- APN
- 0148-134-030
- Year Built
- 1966
- Stories in Building
- Unavailable
- Possession
- Close Of Escrow
- Data Source
- BAREIS
- Origin MLS System
Seeds of Truth Academy
Private 2-12
Students: 30 Distance: 1.9mi
Nelda Mundy Elementary School
Public K-5 Elementary
Students: 772 Distance: 2.4mi
Spectrum Center-Solano Campus
Private K-12 Special Education Program, Coed
Students: 52 Distance: 3.3mi
Angelo Rodriguez High School
Public 9-12 Secondary
Students: 1882 Distance: 3.7mi
Suisun Valley Elementary School
Public K-8 Elementary
Students: 597 Distance: 4.0mi
Oakbrook Elementary School
Public K-8 Elementary, Yr Round
Students: 546 Distance: 4.1mi
- Bed
- 3
- Bath
- 2
- Parking
- 4
- Attached
- SQ FT
- 1,910
- SQ FT Source
- Assessor Auto-Fill
- Lot SQ FT
- 14,810.0
- Lot Acres
- 0.34 Acres
- Kitchen
- Granite Counter, Island, Kitchen/Family Combo, Skylight(s), Stone Counter
- Cooling
- Ceiling Fan(s), Central
- Flooring
- Wood
- Foundation
- Raised
- Fire Place
- Gas Log
- Heating
- Central
- Laundry
- Hookups Only
- Main Level
- Bedroom(s), Dining Room, Family Room, Full Bath(s), Kitchen, Living Room, Primary Bedroom, Street Entrance
- Views
- Hills
- Possession
- Close Of Escrow
- Architectural Style
- Ranch
- Fee
- $0
MLS and other Information regarding properties for sale as shown in Theo have been obtained from various sources such as sellers, public records, agents and other third parties. This information may relate to the condition of the property, permitted or unpermitted uses, zoning, square footage, lot size/acreage or other matters affecting value or desirability. Unless otherwise indicated in writing, neither brokers, agents nor Theo have verified, or will verify, such information. If any such information is important to buyer in determining whether to buy, the price to pay or intended use of the property, buyer is urged to conduct their own investigation with qualified professionals, satisfy themselves with respect to that information, and to rely solely on the results of that investigation.
School data provided by GreatSchools. School service boundaries are intended to be used as reference only. To verify enrollment eligibility for a property, contact the school directly.
