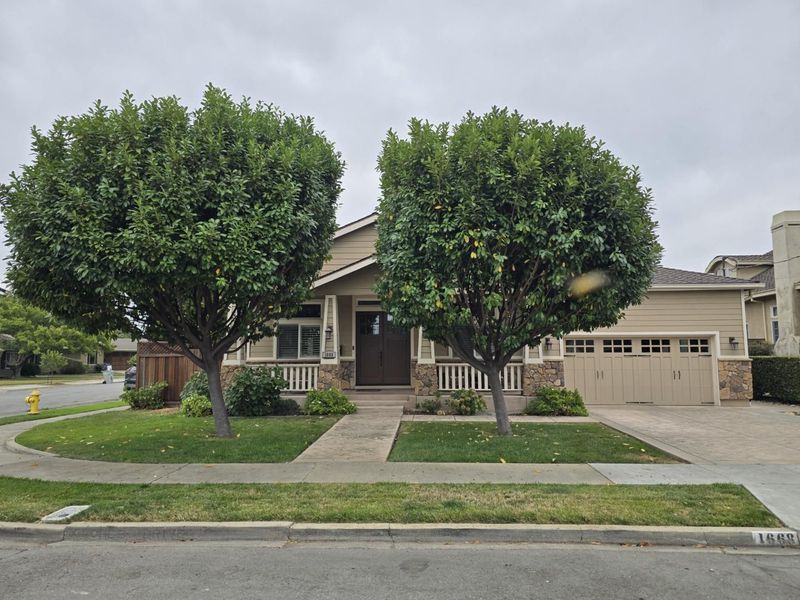
$3,389,000
4,021
SQ FT
$843
SQ/FT
1668 Dolores Drive
@ Santa Inez Drive - 10 - Willow Glen, San Jose
- 5 Bed
- 6 (5/1) Bath
- 3 Park
- 4,021 sqft
- SAN JOSE
-

Discover the ultimate in space, style, and comfort! This stunning 5-bedroom, 5 1/2-bath home located in desirable Willow Glen, offers an impressive 4,021 sq. ft. of pure living enjoyment on an oversize lot. The open and inviting floor plan is perfect for entertaining or relaxed family living. Whip up gourmet meals in the chef's kitchen complete with high-end amenities, abundant counter space, and a breakfast bar made for casual gatherings. The large dining room is perfect for entertaining and holiday gatherings. All the bedrooms are en-suites, with high ceilings and plenty of storage. You will enjoy the family/media room with it's romantic gas fireplace with an additional fireplace in the formal living room. Gorgeous hardwood floors and stylish tile flow seamlessly throughout, creating a warm yet sophisticated vibe. With room for everyone and everything, this home is your perfect blend of elegance, functionality, and location. With Solar Energy and a Back Up Battery you will never have to be concerned with high utility bills while enjoying all that this magnificent home has to offer.
- Days on Market
- 1 day
- Current Status
- Active
- Original Price
- $3,389,000
- List Price
- $3,389,000
- On Market Date
- Sep 9, 2025
- Property Type
- Single Family Home
- Area
- 10 - Willow Glen
- Zip Code
- 95125
- MLS ID
- ML82018093
- APN
- 284-16-049
- Year Built
- 2013
- Stories in Building
- 1
- Possession
- COE
- Data Source
- MLSL
- Origin MLS System
- MLSListings, Inc.
Blackford Elementary School
Charter K-5 Elementary, Coed
Students: 524 Distance: 0.4mi
Valley Christian Elementary School
Private K-5 Elementary, Religious, Coed
Students: 440 Distance: 0.4mi
Carden Day School Of San Jose
Private K-8 Elementary, Coed
Students: 164 Distance: 0.5mi
San Jose Montessori School
Private K Montessori, Elementary, Coed
Students: 48 Distance: 0.5mi
As-Safa Institute/As-Safa Academy
Private K-10 Coed
Students: 24 Distance: 0.7mi
San Jose Christian School
Private PK-8 Elementary, Religious, Coed
Students: 252 Distance: 0.8mi
- Bed
- 5
- Bath
- 6 (5/1)
- Showers over Tubs - 2+, Stall Shower - 2+, Tub in Primary Bedroom, Tub with Jets, Tubs - 2+
- Parking
- 3
- Attached Garage, Electric Gate
- SQ FT
- 4,021
- SQ FT Source
- Unavailable
- Lot SQ FT
- 9,798.0
- Lot Acres
- 0.224931 Acres
- Cooling
- Central AC, Multi-Zone
- Dining Room
- Breakfast Bar, Breakfast Nook, Formal Dining Room
- Disclosures
- NHDS Report
- Family Room
- Separate Family Room
- Flooring
- Hardwood, Tile
- Foundation
- Concrete Perimeter
- Fire Place
- Gas Log
- Heating
- Forced Air, Gas, Heating - 2+ Zones
- Laundry
- In Utility Room, Washer / Dryer
- Views
- Neighborhood
- Possession
- COE
- Fee
- Unavailable
MLS and other Information regarding properties for sale as shown in Theo have been obtained from various sources such as sellers, public records, agents and other third parties. This information may relate to the condition of the property, permitted or unpermitted uses, zoning, square footage, lot size/acreage or other matters affecting value or desirability. Unless otherwise indicated in writing, neither brokers, agents nor Theo have verified, or will verify, such information. If any such information is important to buyer in determining whether to buy, the price to pay or intended use of the property, buyer is urged to conduct their own investigation with qualified professionals, satisfy themselves with respect to that information, and to rely solely on the results of that investigation.
School data provided by GreatSchools. School service boundaries are intended to be used as reference only. To verify enrollment eligibility for a property, contact the school directly.



