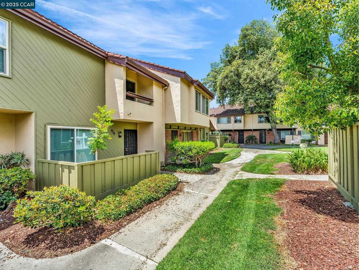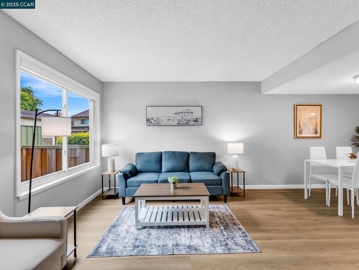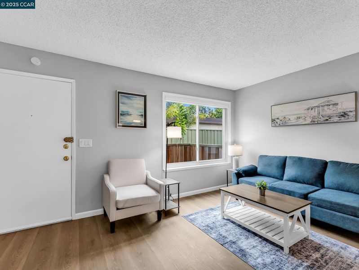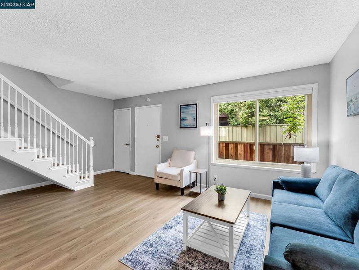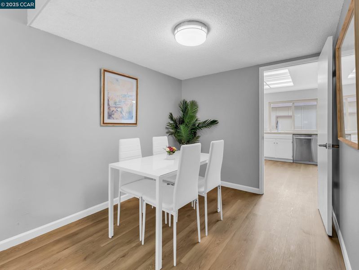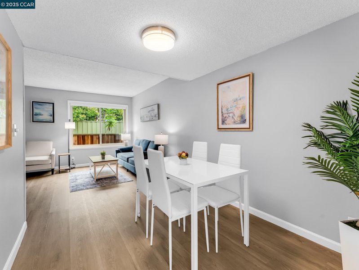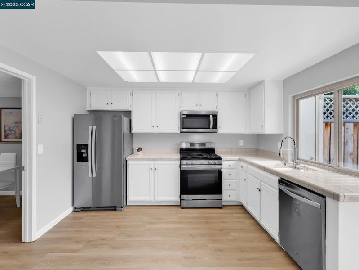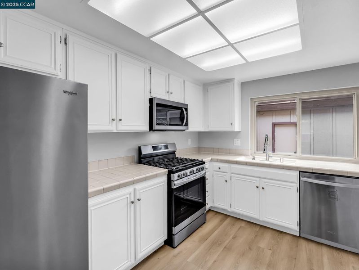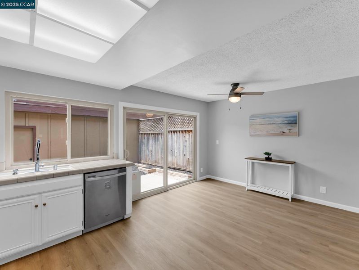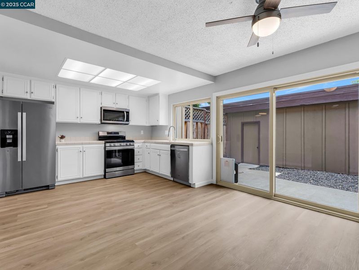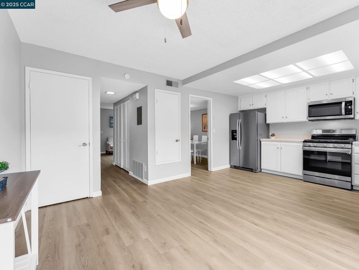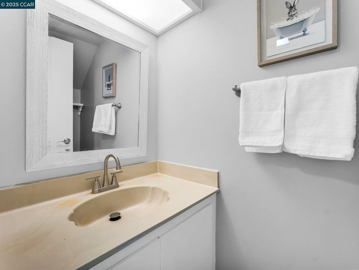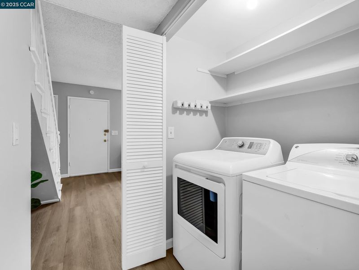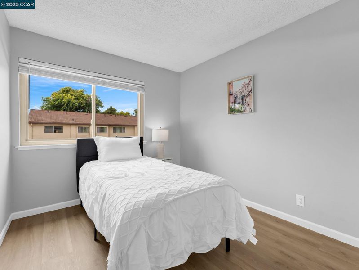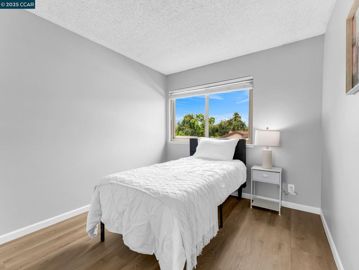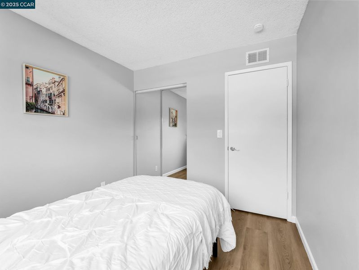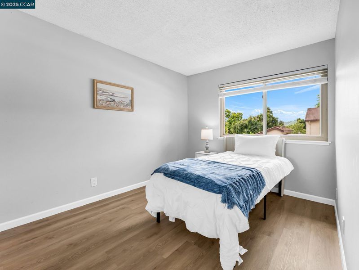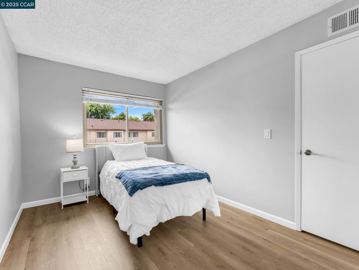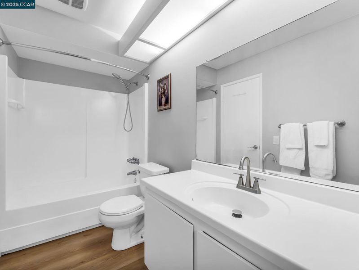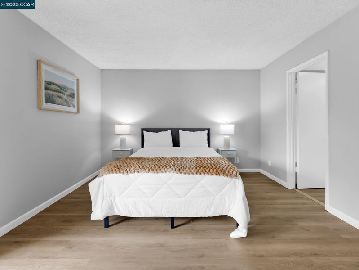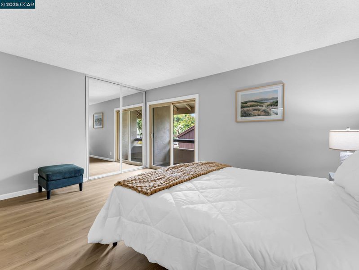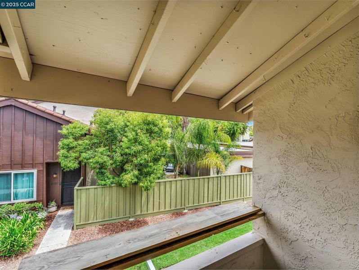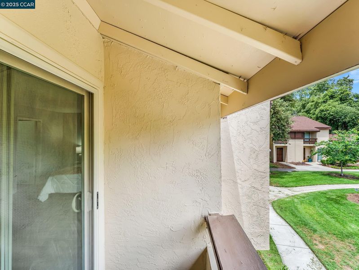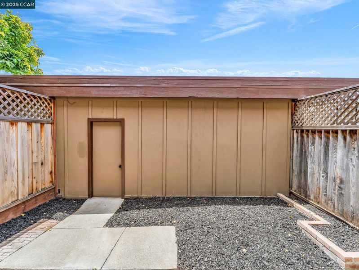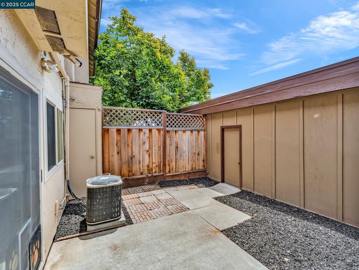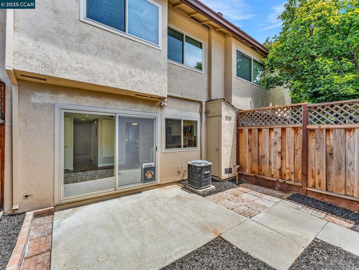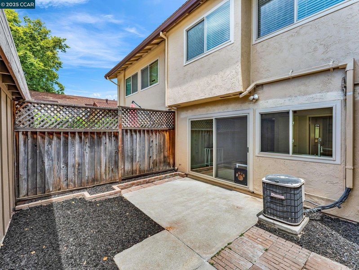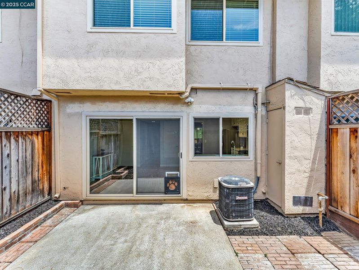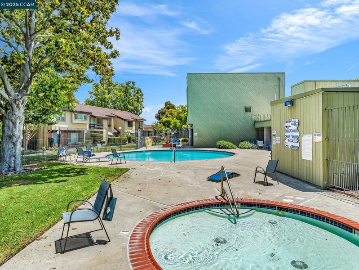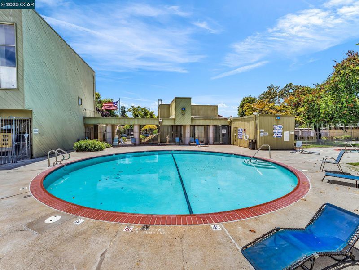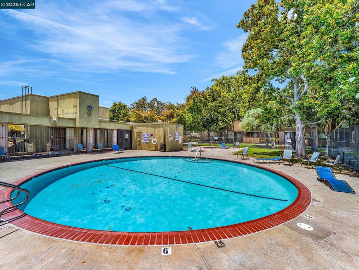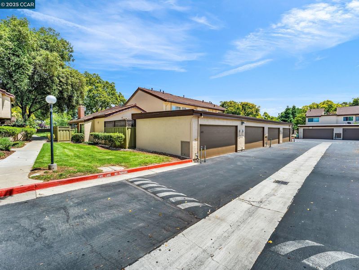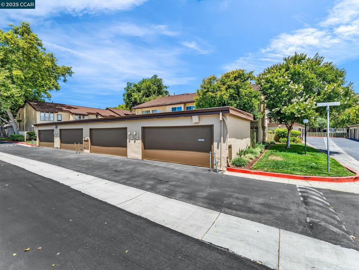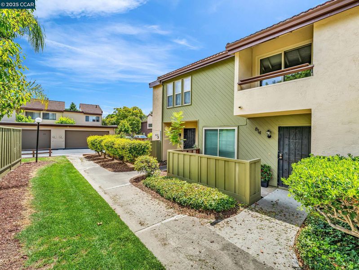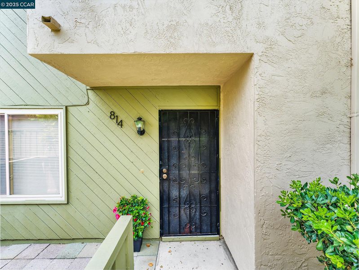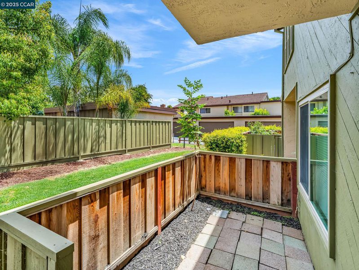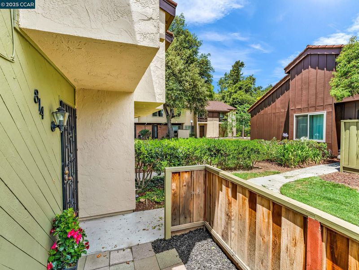
$809,900
1,342
SQ FT
$604
SQ/FT
814 Heartwood Way
@ Lark Avenue - Other, San Jose
- 3 Bed
- 1.5 (1/1) Bath
- 2 Park
- 1,342 sqft
- San Jose
-

Turnkey Perfection in a Prime Location! Step into this beautifully updated, move-in-ready home featuring fresh interior paint, new baseboards, and elegant luxury vinyl plank flooring throughout. The exterior has just been freshly painted by the HOA, giving this home a crisp, clean curb appeal. Enjoy a bright and spacious floor plan filled with natural light. The gourmet chef’s kitchen boasts stainless steel appliances, freshly painted cabinetry, and generous counter space—perfect for both everyday living and entertaining. Step outside to your private patio, ideal for relaxing or growing your own herb garden. Stay cool all summer with central air conditioning, and enjoy the convenience of a spacious two-car garage. Ideally situated within the community, this home is just a short walk to the sparkling pool, hot tub, and a park right across the street. The neighborhood features beautiful tree-lined streets and is close to top-rated schools, shopping, restaurants, and easy freeway access. This exceptional home has been meticulously improved and feels like new. Rarely does a property offer such a perfect blend of quality, comfort, and convenience. Don’t wait—schedule your tour today and discover the lifestyle you’ve been dreaming of!
- Current Status
- New
- Original Price
- $809,900
- List Price
- $809,900
- On Market Date
- Jul 6, 2025
- Property Type
- Condominium
- D/N/S
- Other
- Zip Code
- 95133
- MLS ID
- 41103769
- APN
- 25424016
- Year Built
- 1972
- Stories in Building
- 2
- Possession
- Close Of Escrow
- Data Source
- MAXEBRDI
- Origin MLS System
- CONTRA COSTA
Merryhill Elementary School
Private K-5 Coed
Students: 216 Distance: 0.5mi
KIPP San Jose Collegiate
Charter 9-12 Secondary, Coed
Students: 530 Distance: 0.5mi
Independence High School
Public 9-12 Secondary
Students: 2872 Distance: 0.6mi
Pegasus High School
Public 11-12 Continuation
Students: 114 Distance: 0.6mi
Ace Charter High
Charter 9-12 Coed
Students: 363 Distance: 0.6mi
Downtown College Prep - Alum Rock School
Charter 6-12
Students: 668 Distance: 0.6mi
- Bed
- 3
- Bath
- 1.5 (1/1)
- Parking
- 2
- Detached, Garage Door Opener
- SQ FT
- 1,342
- SQ FT Source
- Public Records
- Lot SQ FT
- 1,540.0
- Lot Acres
- 0.04 Acres
- Pool Info
- None, Community
- Kitchen
- Dishwasher, Gas Range, Microwave, Free-Standing Range, Refrigerator, Dryer, Washer, Gas Water Heater, Tile Counters, Disposal, Gas Range/Cooktop, Range/Oven Free Standing, Updated Kitchen
- Cooling
- Ceiling Fan(s), Central Air
- Disclosures
- None
- Entry Level
- 1
- Exterior Details
- Unit Faces Common Area
- Flooring
- Vinyl
- Foundation
- Fire Place
- None
- Heating
- Forced Air
- Laundry
- Dryer, Laundry Closet, Washer
- Upper Level
- 3 Bedrooms, 1 Bath, Primary Bedrm Suite - 1
- Main Level
- 0.5 Bath, Laundry Facility, No Steps to Entry, Main Entry
- Possession
- Close Of Escrow
- Architectural Style
- Contemporary
- Construction Status
- Existing
- Additional Miscellaneous Features
- Unit Faces Common Area
- Location
- Level
- Roof
- Composition Shingles
- Water and Sewer
- Public
- Fee
- $535
MLS and other Information regarding properties for sale as shown in Theo have been obtained from various sources such as sellers, public records, agents and other third parties. This information may relate to the condition of the property, permitted or unpermitted uses, zoning, square footage, lot size/acreage or other matters affecting value or desirability. Unless otherwise indicated in writing, neither brokers, agents nor Theo have verified, or will verify, such information. If any such information is important to buyer in determining whether to buy, the price to pay or intended use of the property, buyer is urged to conduct their own investigation with qualified professionals, satisfy themselves with respect to that information, and to rely solely on the results of that investigation.
School data provided by GreatSchools. School service boundaries are intended to be used as reference only. To verify enrollment eligibility for a property, contact the school directly.
