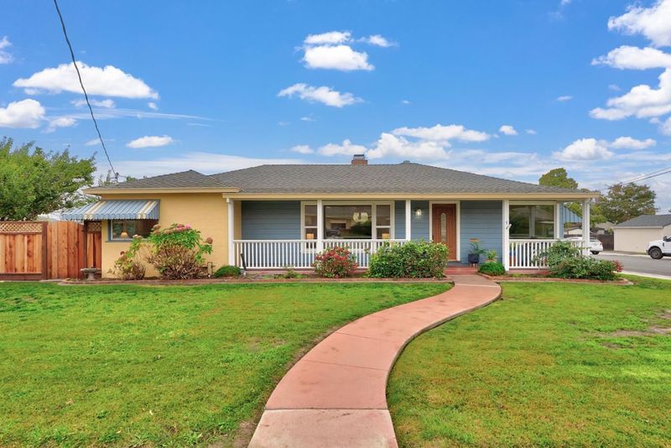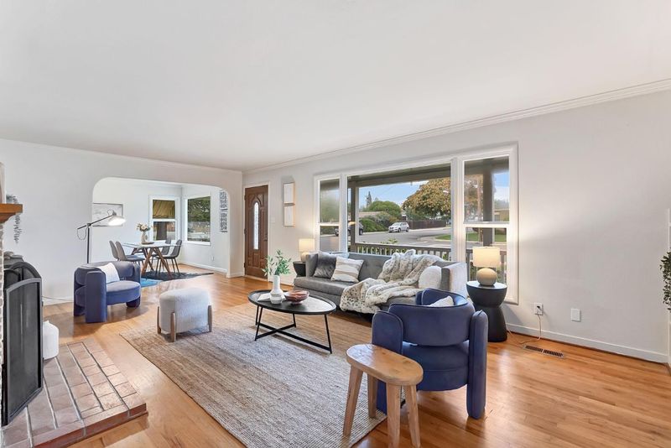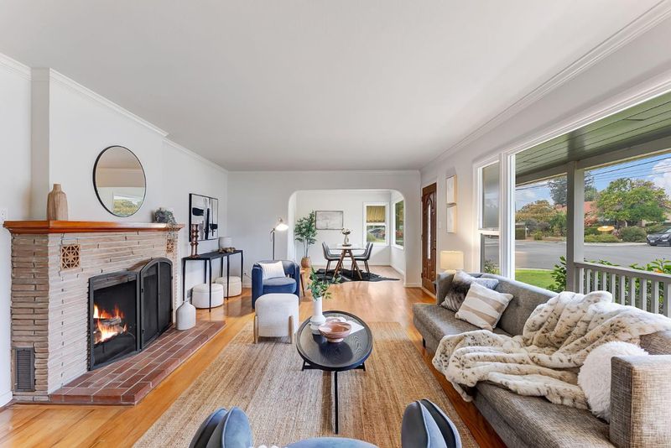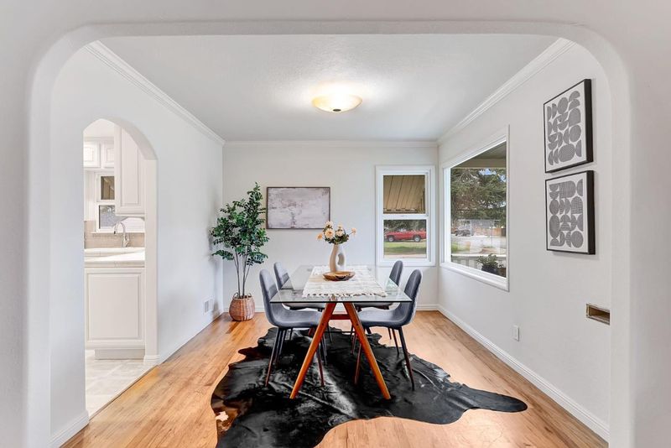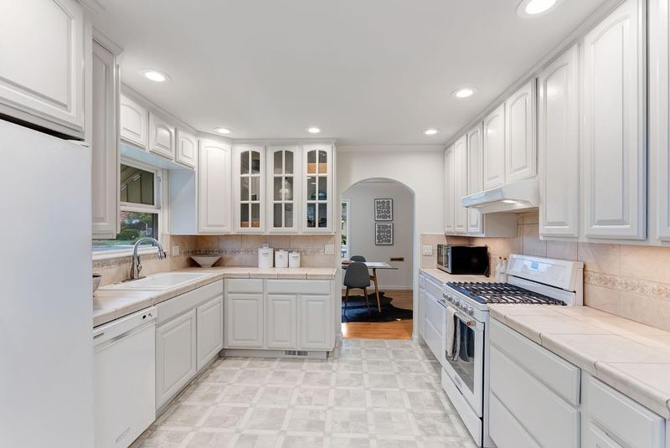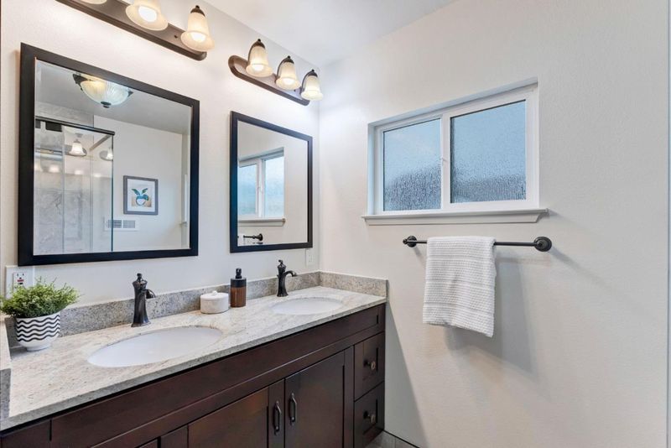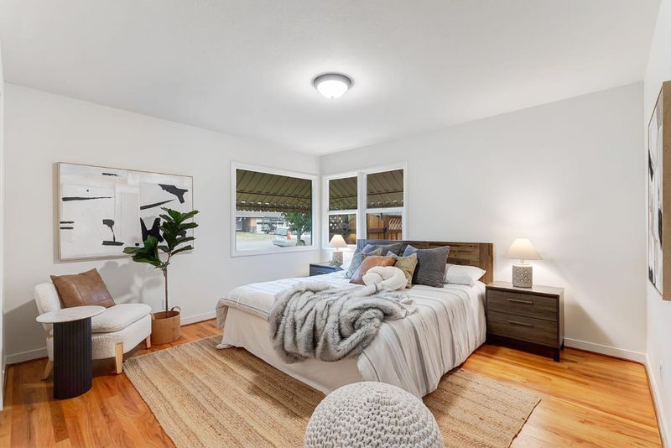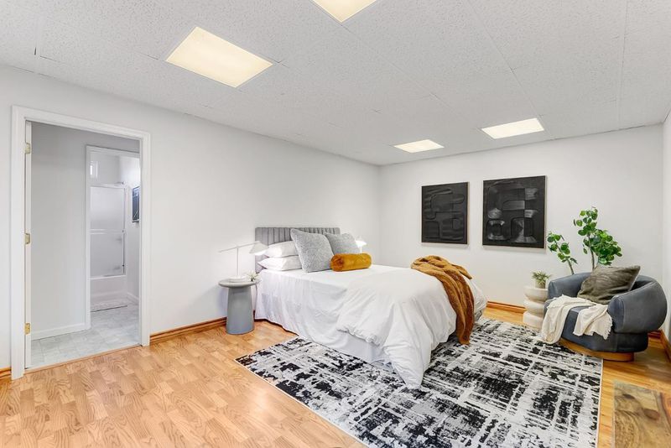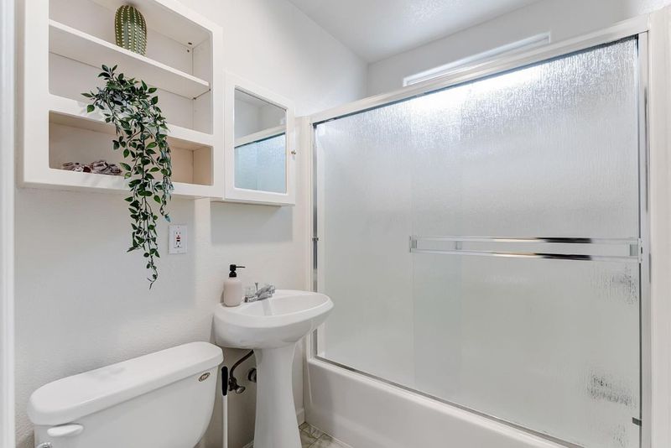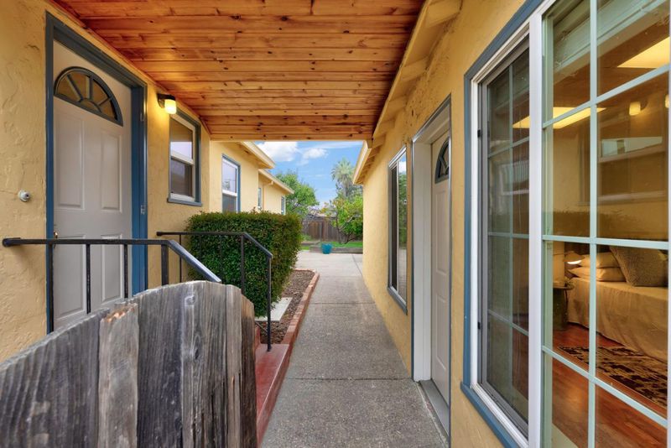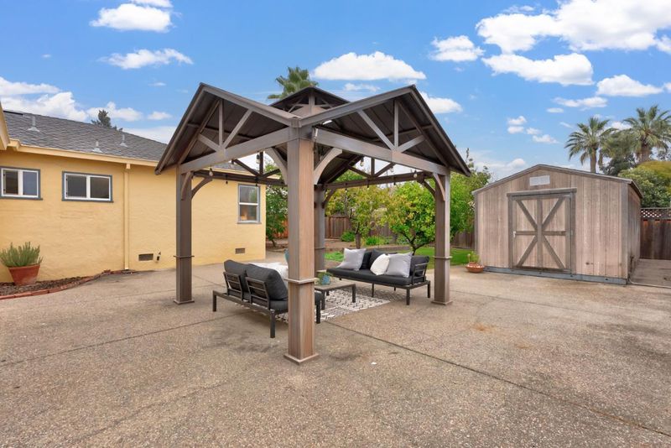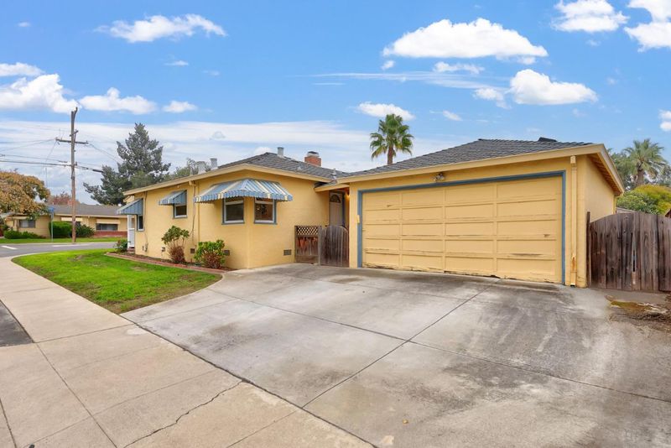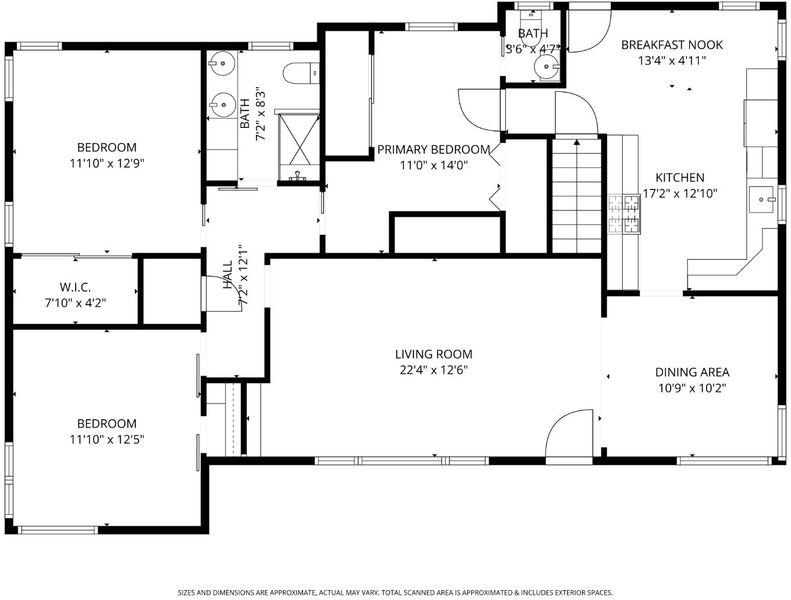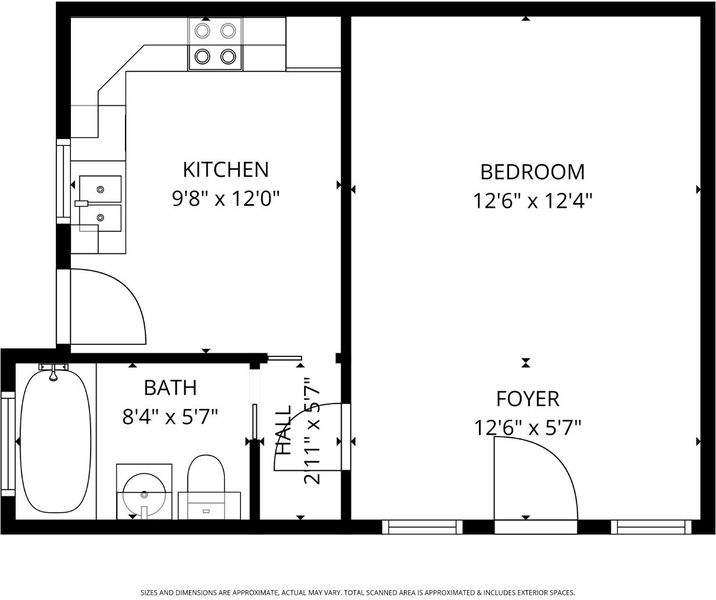
$999,888
1,473
SQ FT
$679
SQ/FT
97 Decker Way
@ Corner House along Hyland Ave and Decker Way - 4 - Alum Rock, San Jose
- 3 Bed
- 2 (1/1) Bath
- 0 Park
- 1,473 sqft
- SAN JOSE
-

-
Sat Nov 8, 12:00 pm - 4:00 pm
-
Sun Nov 9, 12:00 pm - 4:00 pm
Welcome to 97 Decker Way, a beautifully maintained single-level home with 1,473 sq ft of versatile living space. This 3-bedroom, 1.5-bathroom residence features a bright living room with large picture windows, a cozy fireplace, and a spacious dining area for gatherings. The kitchen offers light cabinetry, ample storage, and a breakfast nook for casual meals. The remodeled bathroom includes a dual-sink vanity and frameless glass shower, while the bedrooms provide generous space. A full basement with built-in shelves adds abundant storage, and a private ADU with its own entrance offers flexibility for guests, rental income, or a home office. Set on a corner lot with mature trees and fruit trees, including apricots, lemons, figs, nectarines, and cherries, the home enjoys privacy and a welcoming atmosphere. The spacious, fully permitted shed is perfect for storage or hobbies. Located in the Alum Rock Union Elementary School District with quick access to US-101 and I-680, this move-in-ready home is minutes from tech hubs, shopping, dining, and parks, combining comfort, flexibility, and location in one rare opportunity.
- Days on Market
- 2 days
- Current Status
- Active
- Original Price
- $999,888
- List Price
- $999,888
- On Market Date
- Nov 6, 2025
- Property Type
- Single Family Home
- Area
- 4 - Alum Rock
- Zip Code
- 95127
- MLS ID
- ML82026875
- APN
- 601-08-033
- Year Built
- 1950
- Stories in Building
- 1
- Possession
- Unavailable
- Data Source
- MLSL
- Origin MLS System
- MLSListings, Inc.
Linda Vista Elementary School
Public K-5 Elementary, Coed
Students: 512 Distance: 0.2mi
St. John Vianney
Private K-8 Elementary, Religious, Coed
Students: 456 Distance: 0.2mi
Escuela Popular/Center For Training And Careers, Family Learning
Charter 9-12 Secondary
Students: 643 Distance: 0.5mi
Foothills Christian Academy
Private K-8
Students: 18 Distance: 0.5mi
James Lick High School
Public 9-12 Secondary
Students: 1053 Distance: 0.5mi
Joseph George Middle School
Public 6-8 Middle, Core Knowledge
Students: 539 Distance: 0.6mi
- Bed
- 3
- Bath
- 2 (1/1)
- Double Sinks
- Parking
- 0
- No Garage
- SQ FT
- 1,473
- SQ FT Source
- Unavailable
- Lot SQ FT
- 8,455.0
- Lot Acres
- 0.1941 Acres
- Kitchen
- Dishwasher, Garbage Disposal, Oven Range
- Cooling
- Central AC
- Dining Room
- Dining Area
- Disclosures
- Natural Hazard Disclosure
- Family Room
- No Family Room
- Flooring
- Laminate, Wood
- Foundation
- Crawl Space
- Fire Place
- Wood Burning
- Heating
- Central Forced Air, Fireplace
- Fee
- Unavailable
MLS and other Information regarding properties for sale as shown in Theo have been obtained from various sources such as sellers, public records, agents and other third parties. This information may relate to the condition of the property, permitted or unpermitted uses, zoning, square footage, lot size/acreage or other matters affecting value or desirability. Unless otherwise indicated in writing, neither brokers, agents nor Theo have verified, or will verify, such information. If any such information is important to buyer in determining whether to buy, the price to pay or intended use of the property, buyer is urged to conduct their own investigation with qualified professionals, satisfy themselves with respect to that information, and to rely solely on the results of that investigation.
School data provided by GreatSchools. School service boundaries are intended to be used as reference only. To verify enrollment eligibility for a property, contact the school directly.
