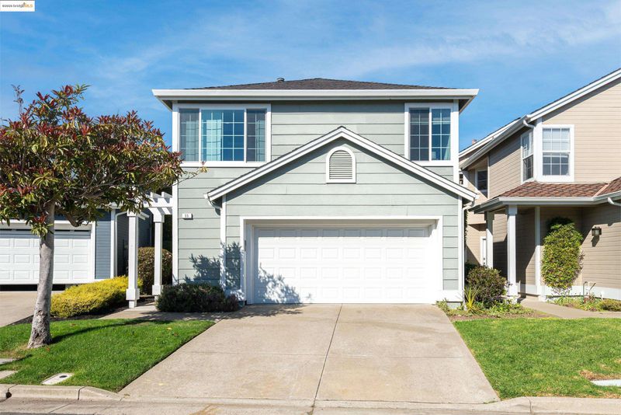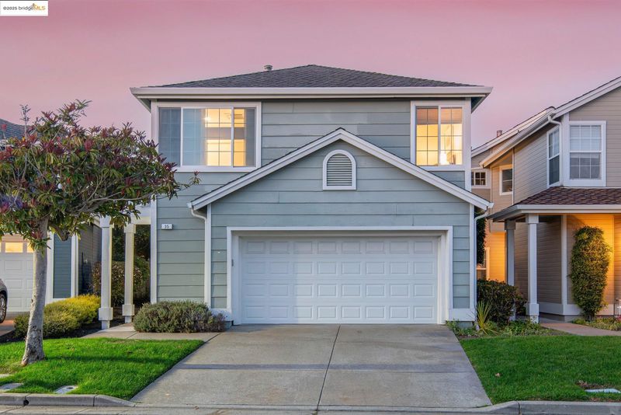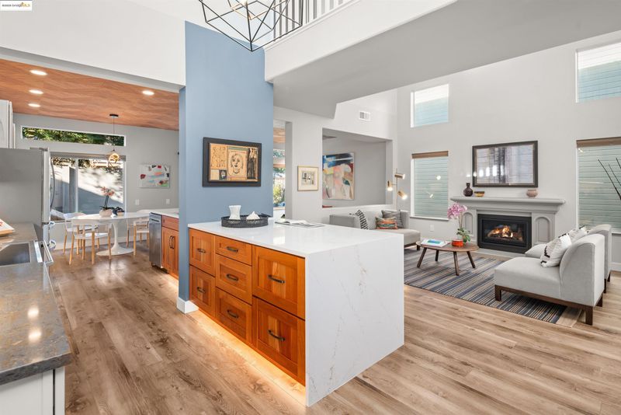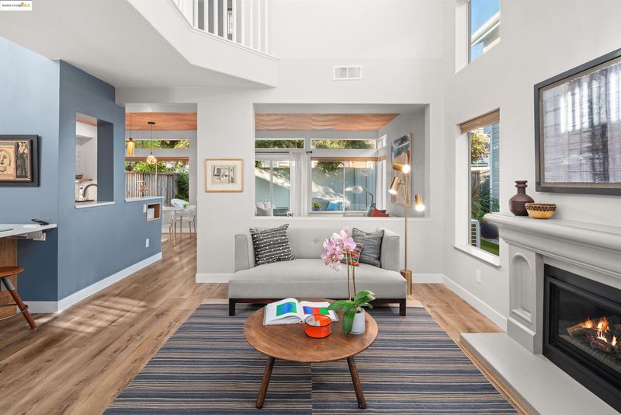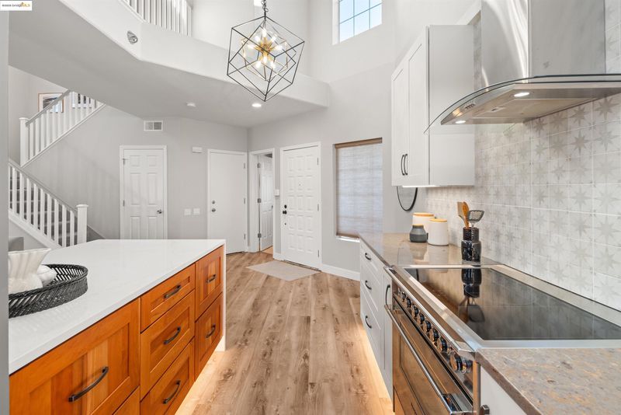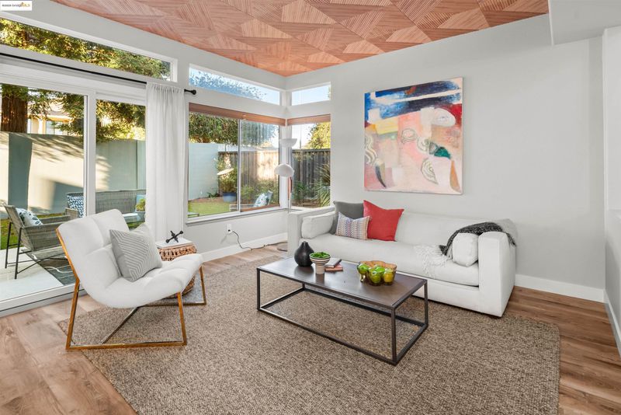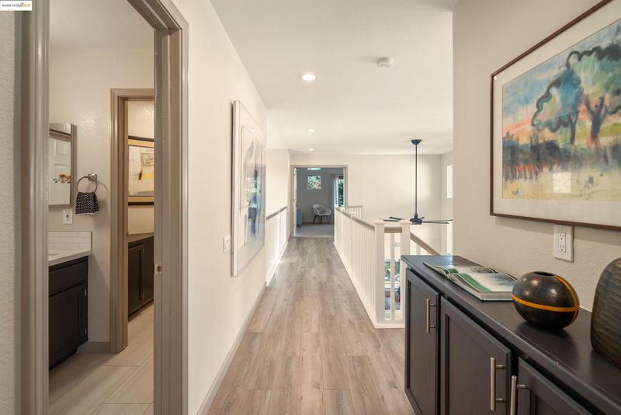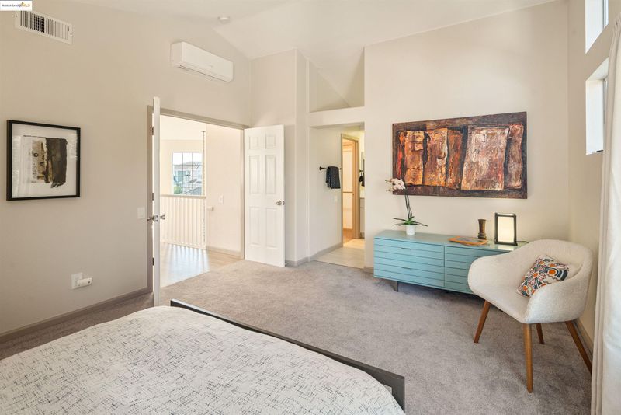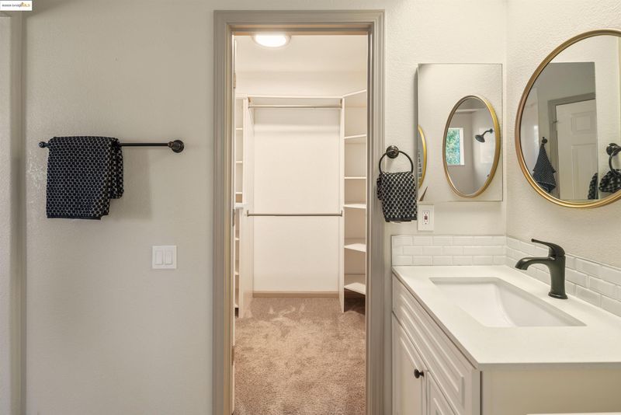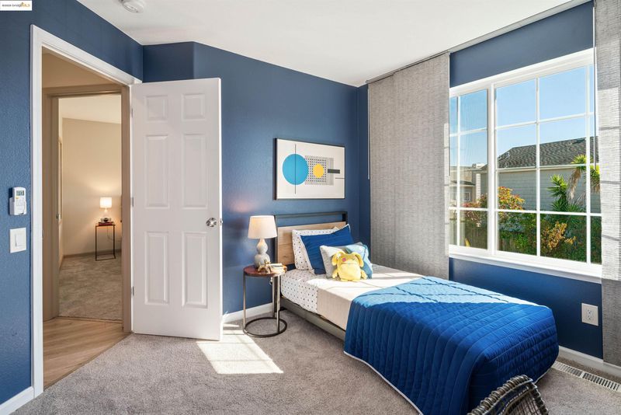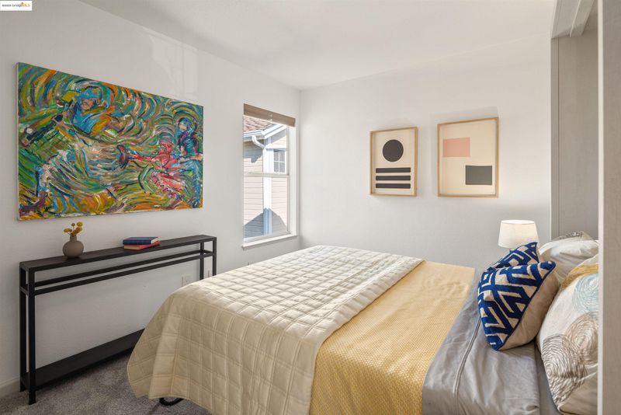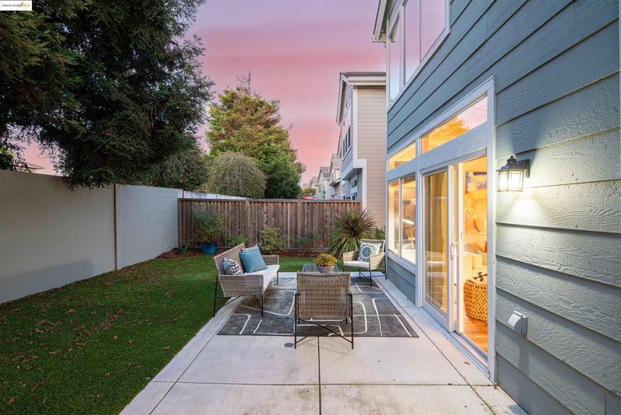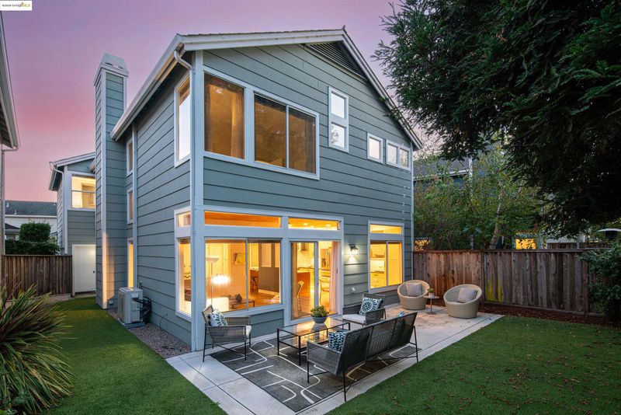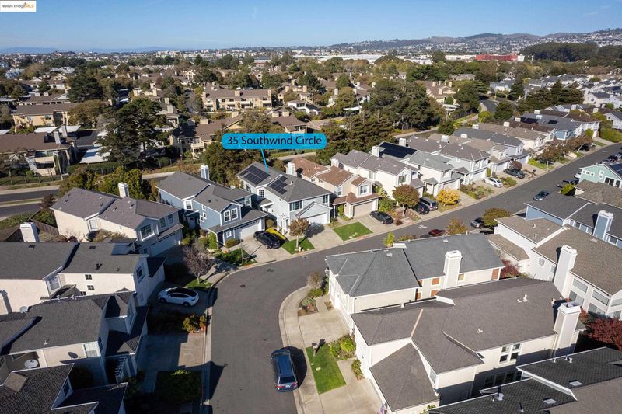
$1,095,000
1,955
SQ FT
$560
SQ/FT
35 Southwind Cir
@ Marina Bay Pwkwy - Marina Bay, Richmond
- 4 Bed
- 2.5 (2/1) Bath
- 2 Park
- 1,955 sqft
- Richmond
-

-
Sun Nov 9, 2:00 pm - 4:00 pm
Set in Richmond’s sought-after Marina Bay community, this stylishly remodeled home blends modern design with coastal ease. The open-concept layout welcomes you with soaring ceilings, oversized windows, and streaming natural light that accentuate the home’s sense of space. A beautifully updated chef’s kitchen anchors the main level, featuring premium stainless steel appliances, quartz countertops, and a generous workspace and coffee bar, designed for both entertaining and everyday living. The adjoining dining and living areas flow seamlessly to your private yard and patio. Upstairs, the primary suite offers a serene retreat, featuring a walk-in closet and an en-suite bathroom with sleek fixtures and a spacious vanity. Smart energy upgrades include a solar system with battery backup (under the favorable NEM 2.0 plan through 2042), as well as an efficient heat pump that provides year-round climate control. Attached two-car garage with extra storage.
-
Sun Nov 16, 2:00 pm - 4:00 pm
Set in Richmond’s sought-after Marina Bay community, this stylishly remodeled home blends modern design with coastal ease. The open-concept layout welcomes you with soaring ceilings, oversized windows, and streaming natural light that accentuate the home’s sense of space. A beautifully updated chef’s kitchen anchors the main level, featuring premium stainless steel appliances, quartz countertops, and a generous workspace and coffee bar, designed for both entertaining and everyday living. The adjoining dining and living areas flow seamlessly to your private yard and patio. Upstairs, the primary suite offers a serene retreat, featuring a walk-in closet and an en-suite bathroom with sleek fixtures and a spacious vanity. Smart energy upgrades include a solar system with battery backup (under the favorable NEM 2.0 plan through 2042), as well as an efficient heat pump that provides year-round climate control. Attached two-car garage with extra storage.
Set in Richmond’s sought-after Marina Bay community, this stylishly remodeled home blends modern design with coastal ease. The open-concept layout welcomes you with soaring ceilings, oversized windows, and streaming natural light that accentuate the home’s sense of space. A beautifully updated chef’s kitchen anchors the main level, featuring premium stainless steel appliances, quartz countertops, and a generous workspace and coffee bar, designed for both entertaining and everyday living. The adjoining dining and living areas flow seamlessly to your private yard and patio. Upstairs, the primary suite offers a serene retreat, featuring a walk-in closet and an en-suite bathroom with sleek fixtures and a spacious vanity. Smart energy upgrades include a solar system with battery backup (under the favorable NEM 2.0 plan through 2042), as well as an efficient heat pump that provides year-round climate control. Attached two-car garage with extra storage. Enjoy the peace of a well-kept community just steps from the Bay Trail, Marina Park, and the scenic shoreline. The Richmond Ferry, nearby cafés, and easy freeway access connect you effortlessly to Berkeley, Marin, and San Francisco. This home captures the best of Marina Bay living - modern, connected, and refreshingly relaxed.
- Current Status
- New
- Original Price
- $1,095,000
- List Price
- $1,095,000
- On Market Date
- Nov 5, 2025
- Property Type
- Detached
- D/N/S
- Marina Bay
- Zip Code
- 94804
- MLS ID
- 41116739
- APN
- 5605601300
- Year Built
- 1994
- Stories in Building
- 2
- Possession
- Close Of Escrow
- Data Source
- MAXEBRDI
- Origin MLS System
- Bridge AOR
Richmond Charter Elementary-Benito Juarez
Charter K-5
Students: 421 Distance: 0.6mi
John Henry High
Charter 9-12
Students: 320 Distance: 0.7mi
Richmond Charter Academy
Charter 6-8 Coed
Students: 269 Distance: 0.7mi
Caliber Beta Academy
Charter K-8
Students: 802 Distance: 1.2mi
Kennedy High School
Public 9-12 Secondary
Students: 851 Distance: 1.3mi
Stege Elementary School
Public K-6 Elementary
Students: 260 Distance: 1.3mi
- Bed
- 4
- Bath
- 2.5 (2/1)
- Parking
- 2
- Attached, Off Street, Garage Door Opener
- SQ FT
- 1,955
- SQ FT Source
- Public Records
- Lot SQ FT
- 3,670.0
- Lot Acres
- 0.08 Acres
- Pool Info
- In Ground, Community
- Kitchen
- Dishwasher, Free-Standing Range, Refrigerator, Dryer, Washer, Gas Water Heater, Breakfast Bar, Stone Counters, Kitchen Island, Range/Oven Free Standing, Updated Kitchen
- Cooling
- Heat Pump
- Disclosures
- None
- Entry Level
- Exterior Details
- Back Yard, Low Maintenance
- Flooring
- Laminate, Carpet
- Foundation
- Fire Place
- Insert, Gas Piped
- Heating
- Heat Pump
- Laundry
- In Garage
- Upper Level
- 4 Bedrooms, 2 Baths
- Main Level
- 0.5 Bath
- Views
- Bay, Bay Bridge, City Lights, Golden Gate Bridge, Park/Greenbelt
- Possession
- Close Of Escrow
- Architectural Style
- Contemporary
- Non-Master Bathroom Includes
- Shower Over Tub, Tile, Double Vanity
- Construction Status
- Existing
- Additional Miscellaneous Features
- Back Yard, Low Maintenance
- Location
- Level
- Roof
- Composition Shingles
- Water and Sewer
- Public
- Fee
- $185
MLS and other Information regarding properties for sale as shown in Theo have been obtained from various sources such as sellers, public records, agents and other third parties. This information may relate to the condition of the property, permitted or unpermitted uses, zoning, square footage, lot size/acreage or other matters affecting value or desirability. Unless otherwise indicated in writing, neither brokers, agents nor Theo have verified, or will verify, such information. If any such information is important to buyer in determining whether to buy, the price to pay or intended use of the property, buyer is urged to conduct their own investigation with qualified professionals, satisfy themselves with respect to that information, and to rely solely on the results of that investigation.
School data provided by GreatSchools. School service boundaries are intended to be used as reference only. To verify enrollment eligibility for a property, contact the school directly.
