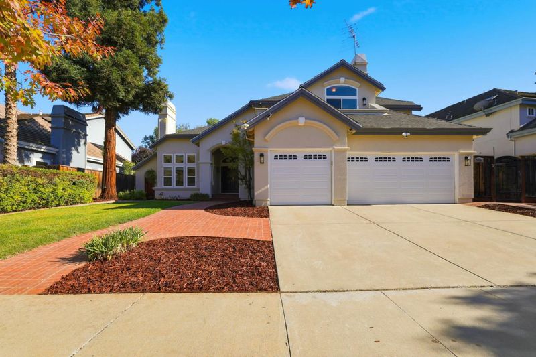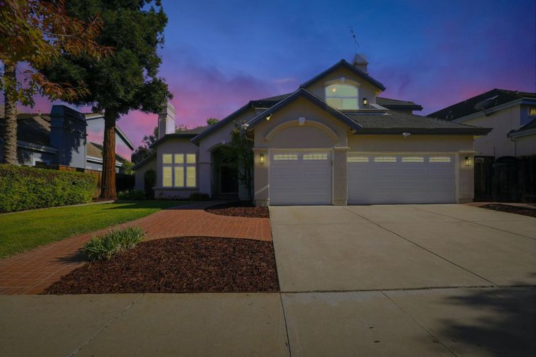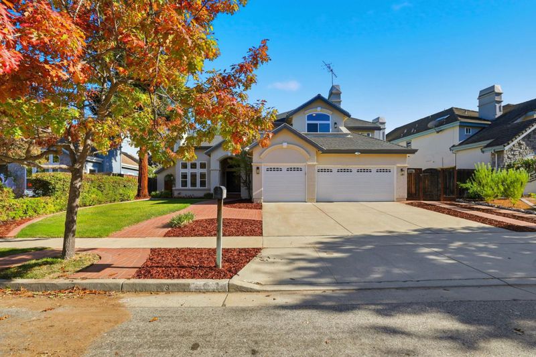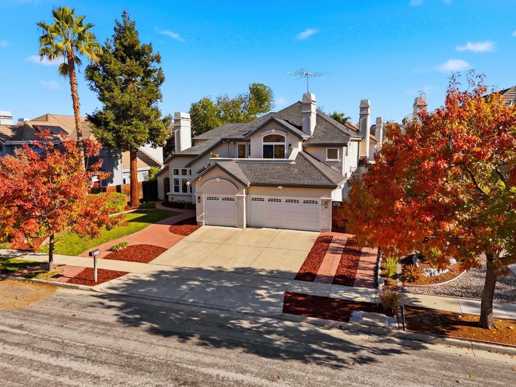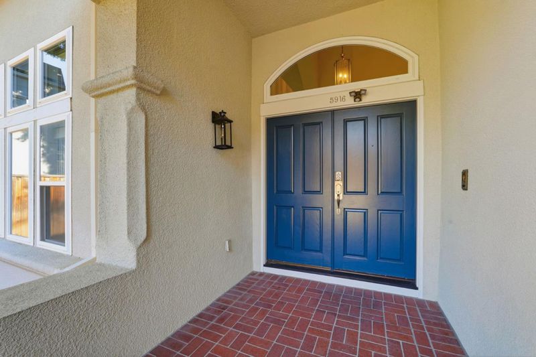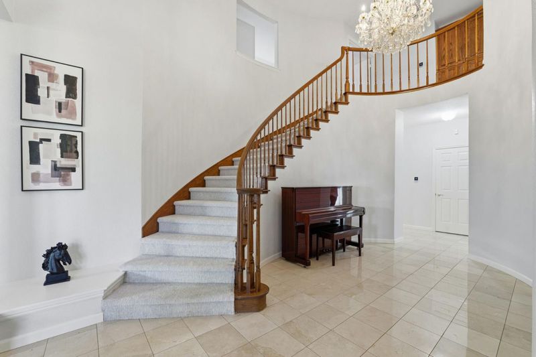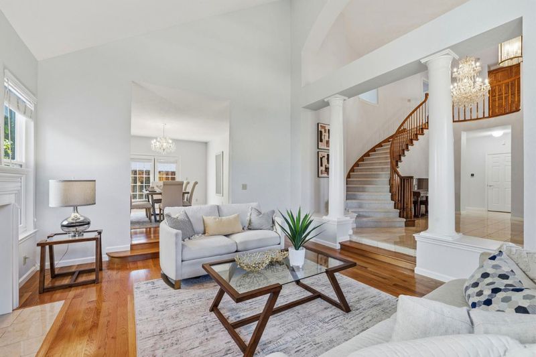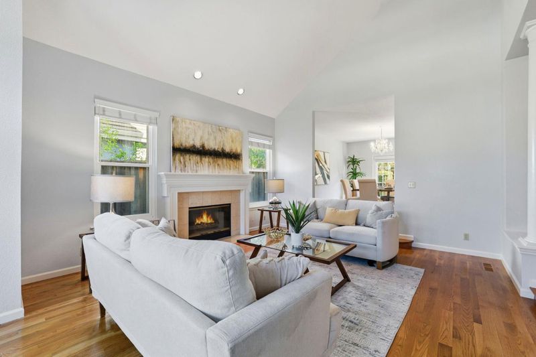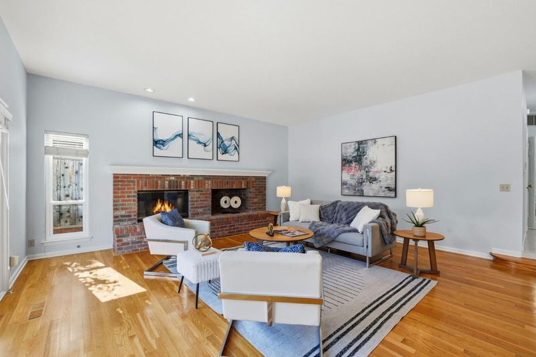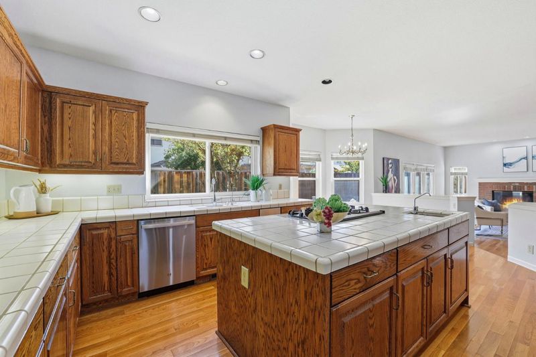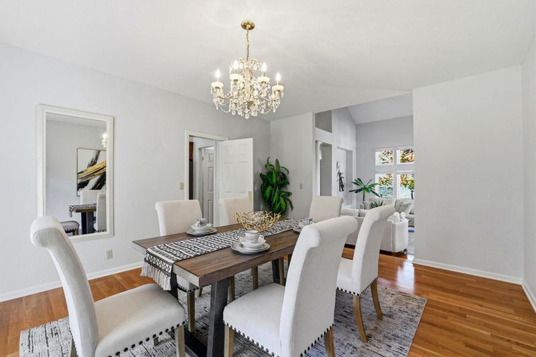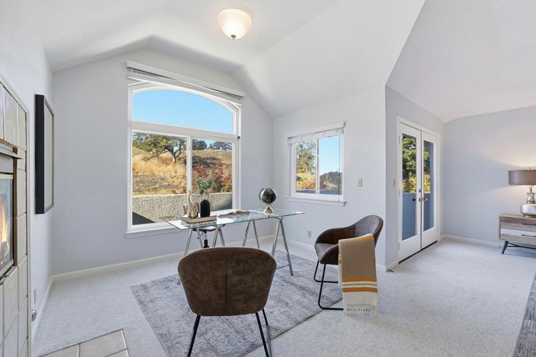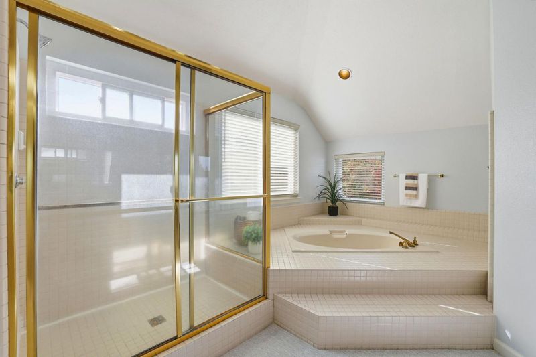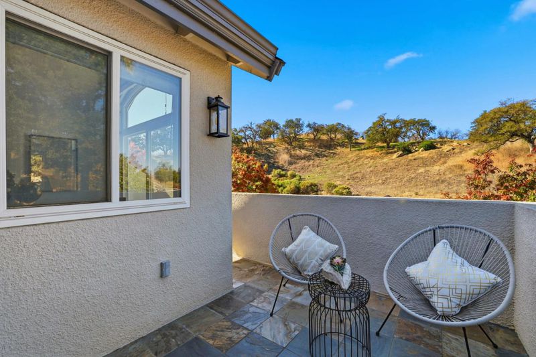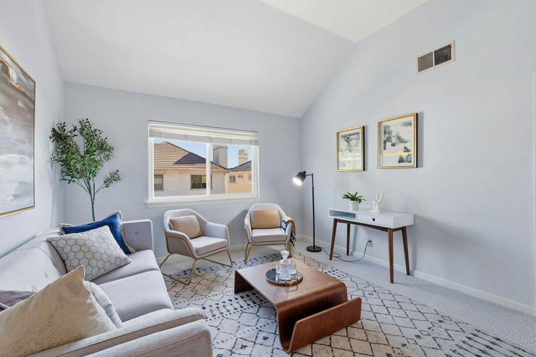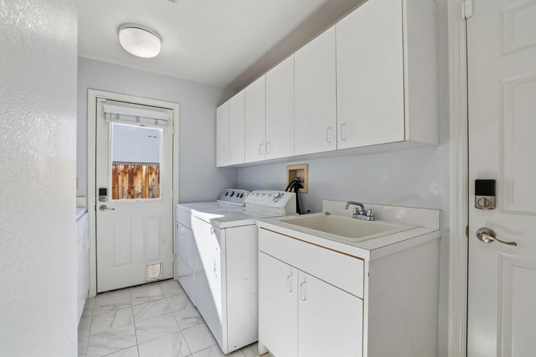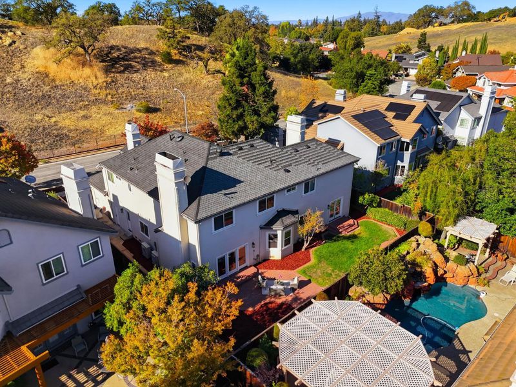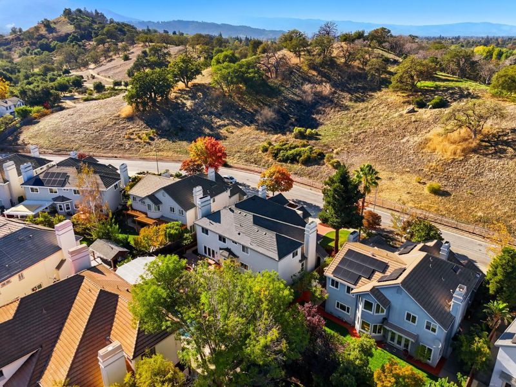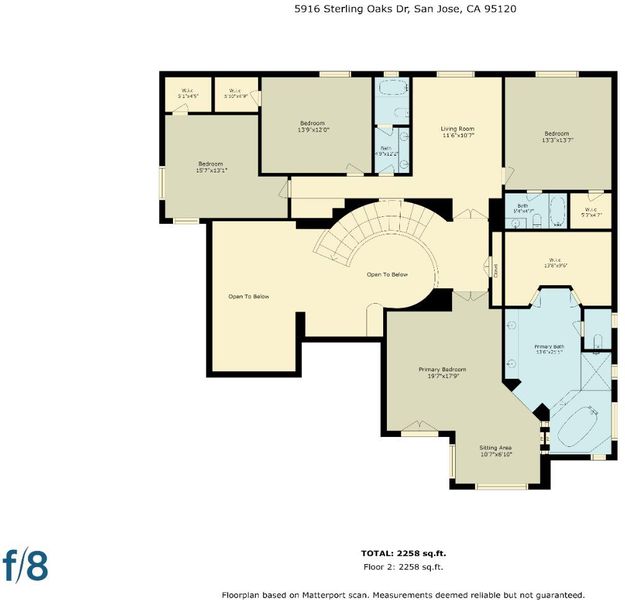
$2,995,000
4,194
SQ FT
$714
SQ/FT
5916 Sterling Oaks Drive
@ Thorntree Dr. - 13 - Almaden Valley, San Jose
- 6 Bed
- 5 (4/1) Bath
- 3 Park
- 4,194 sqft
- SAN JOSE
-

-
Sat Nov 8, 1:00 pm - 4:00 pm
-
Sun Nov 9, 1:30 pm - 4:30 pm
Welcome to this gorgeous estate nestled in one of the most desirable neighborhoods in Almaden. This stunning property boasts 6BR, 4.5BA, 4194 SqFt. of living space, and 3 parking slots that offers a blend of luxury, comfort, and functionality. Step inside to a welcoming foyer that leads to formal LR & DR, and elegant staircase creating an inviting atmosphere. Luxurious primary suite, where you will find absolute privacy, with hill view & no other homes in sight, featuring a seating area with a double side of fireplace, private balcony, double vanities, a soaking tub and walk-in closet. Additional 3BR/2 full BA/cozy mini FR located on upper level, 2BR/1.5 BA/formal FR located on main level, which allow enough space & access to the amenities for each family member/guest. A well-appointed kitchen, comes with a large island, lots of cabinets, walk-in pantry, wet bar and a charming breakfast area that opens seamlessly into FR. Freshly painted interior throughout, new carpets, new HVAC, fumigation done, and a new roof for ensuring peace of mind for years to come. Don't miss out on this incredible opportunity to make this property your own house for a peaceful living experience while remaining conveniently close to shopping, dining, lake, parks, freeways and all the amenities you need!
- Days on Market
- 2 days
- Current Status
- Active
- Original Price
- $2,995,000
- List Price
- $2,995,000
- On Market Date
- Nov 3, 2025
- Property Type
- Single Family Home
- Area
- 13 - Almaden Valley
- Zip Code
- 95120
- MLS ID
- ML82026582
- APN
- 577-55-016
- Year Built
- 1990
- Stories in Building
- 2
- Possession
- Unavailable
- Data Source
- MLSL
- Origin MLS System
- MLSListings, Inc.
Almaden Hills Academy
Private 1-12
Students: 7 Distance: 0.7mi
Holy Spirit
Private K-8 Elementary, Religious, Coed
Students: 480 Distance: 0.7mi
Los Alamitos Elementary School
Public K-5 Elementary
Students: 731 Distance: 0.7mi
Pioneer High School
Public 9-12 Secondary
Students: 1600 Distance: 0.7mi
The Learning Company & Academy
Private K Preschool Early Childhood Center, Elementary, Coed
Students: 5 Distance: 0.8mi
Almaden Elementary School
Public K-5 Elementary
Students: 303 Distance: 1.0mi
- Bed
- 6
- Bath
- 5 (4/1)
- Double Sinks, Full on Ground Floor, Half on Ground Floor, Primary - Oversized Tub, Showers over Tubs - 2+
- Parking
- 3
- Attached Garage
- SQ FT
- 4,194
- SQ FT Source
- Unavailable
- Lot SQ FT
- 7,957.0
- Lot Acres
- 0.182668 Acres
- Kitchen
- Cooktop - Gas, Countertop - Tile, Dishwasher, Garbage Disposal, Island, Oven - Built-In, Oven - Double, Pantry, Trash Compactor
- Cooling
- Central AC
- Dining Room
- Breakfast Room, Eat in Kitchen, Formal Dining Room
- Disclosures
- Natural Hazard Disclosure
- Family Room
- Separate Family Room
- Flooring
- Carpet, Hardwood, Marble, Tile
- Foundation
- Concrete Perimeter, Crawl Space, Other
- Fire Place
- Family Room, Gas Burning, Gas Starter, Living Room, Primary Bedroom
- Heating
- Central Forced Air
- Laundry
- Inside, Upper Floor
- Views
- Hills
- Architectural Style
- Contemporary
- Fee
- Unavailable
MLS and other Information regarding properties for sale as shown in Theo have been obtained from various sources such as sellers, public records, agents and other third parties. This information may relate to the condition of the property, permitted or unpermitted uses, zoning, square footage, lot size/acreage or other matters affecting value or desirability. Unless otherwise indicated in writing, neither brokers, agents nor Theo have verified, or will verify, such information. If any such information is important to buyer in determining whether to buy, the price to pay or intended use of the property, buyer is urged to conduct their own investigation with qualified professionals, satisfy themselves with respect to that information, and to rely solely on the results of that investigation.
School data provided by GreatSchools. School service boundaries are intended to be used as reference only. To verify enrollment eligibility for a property, contact the school directly.
