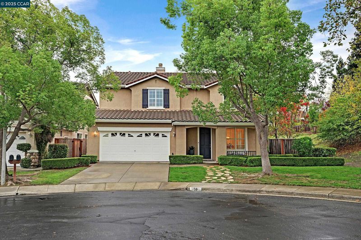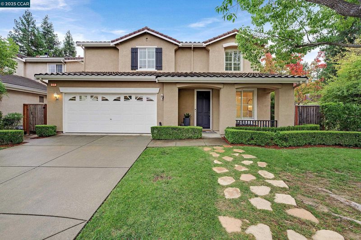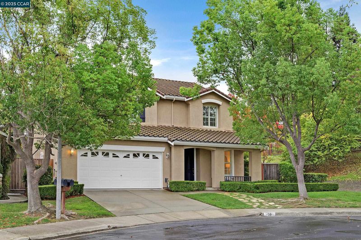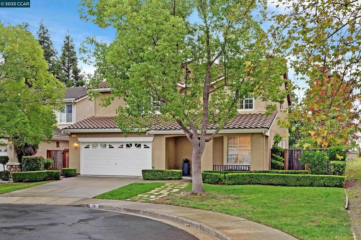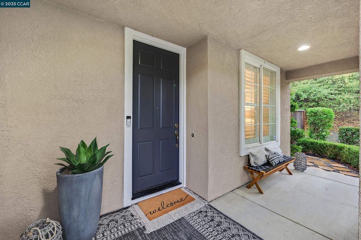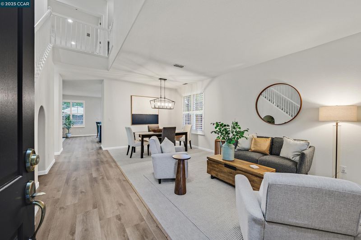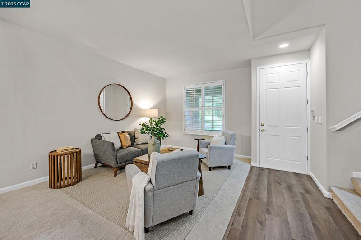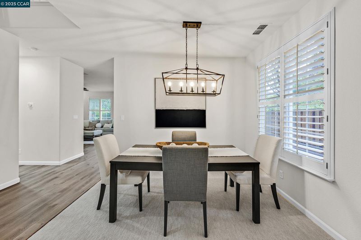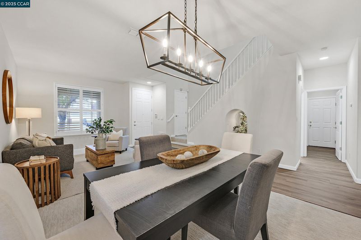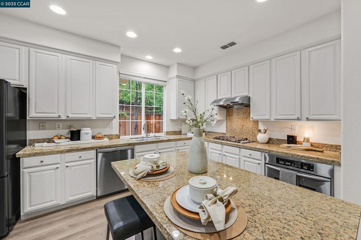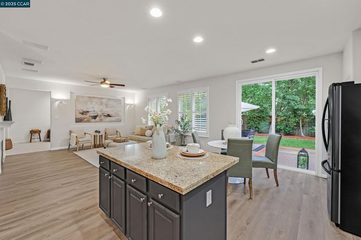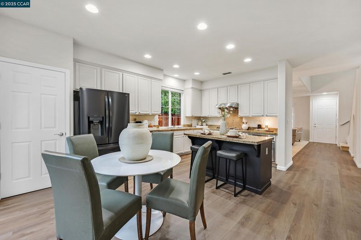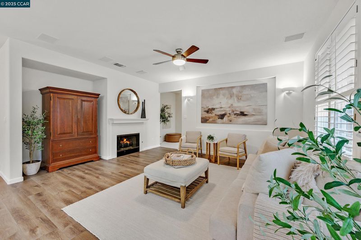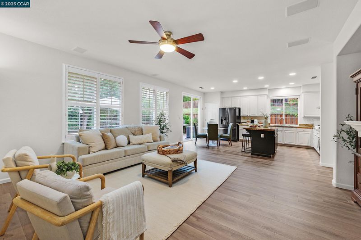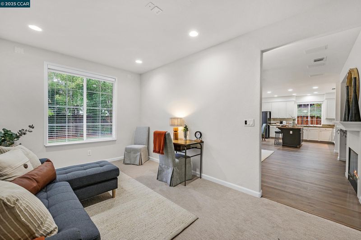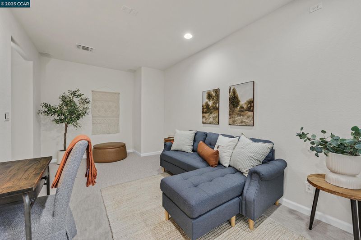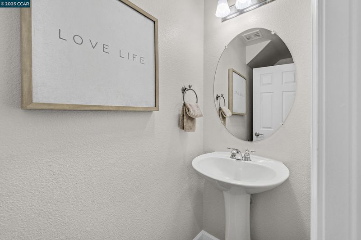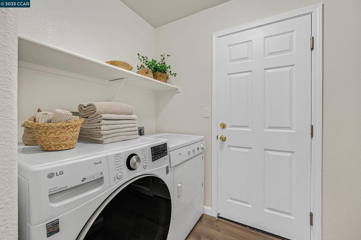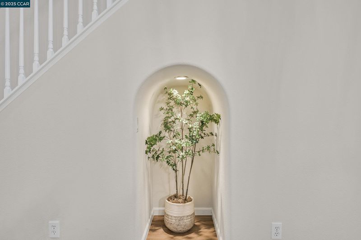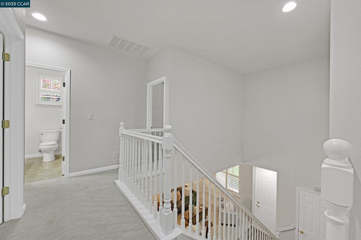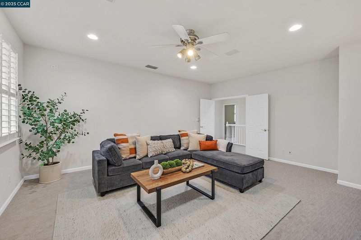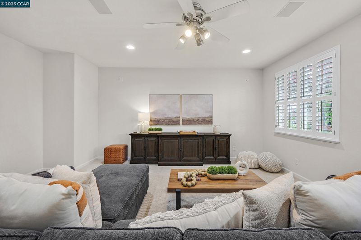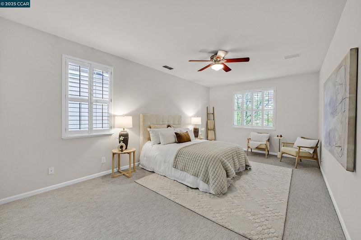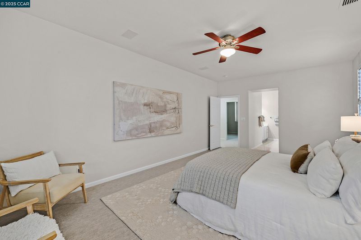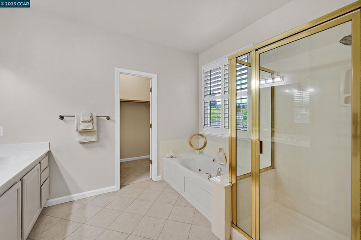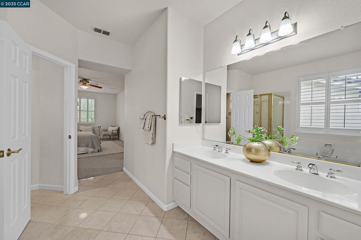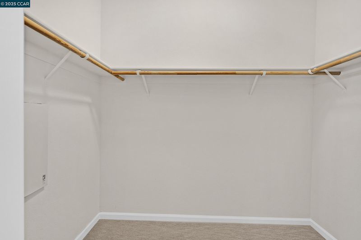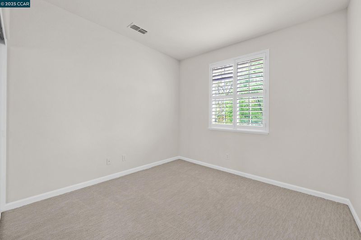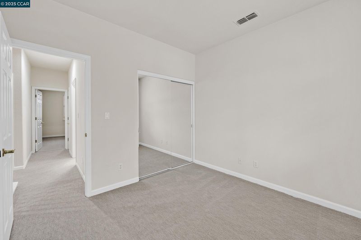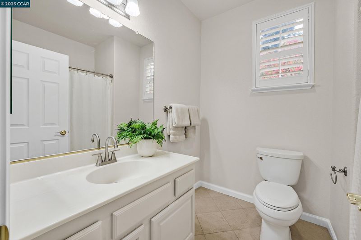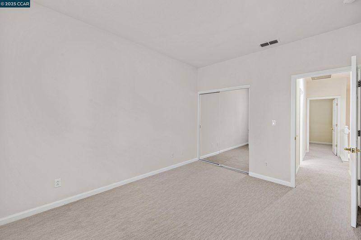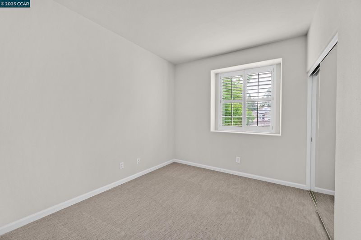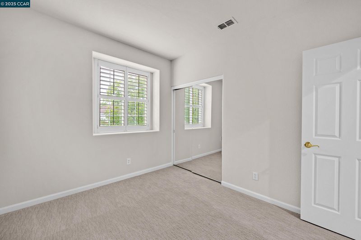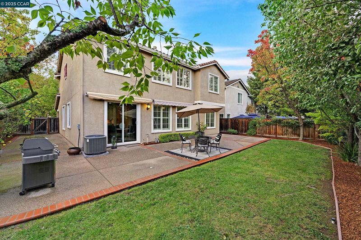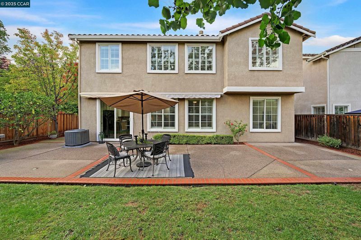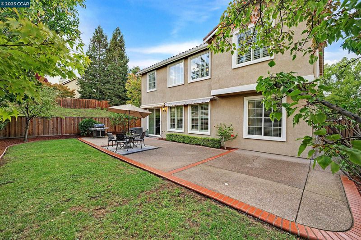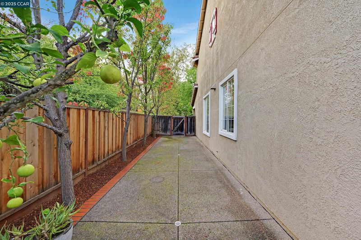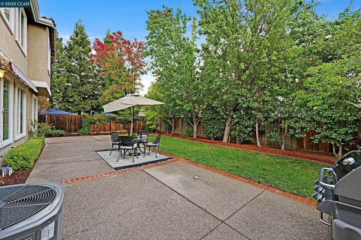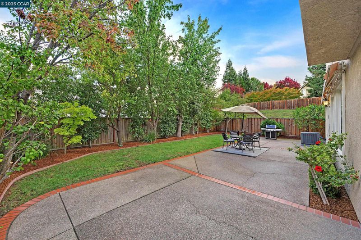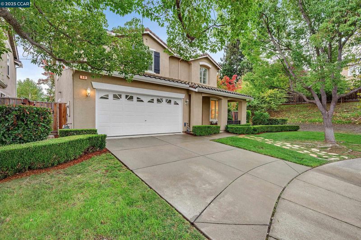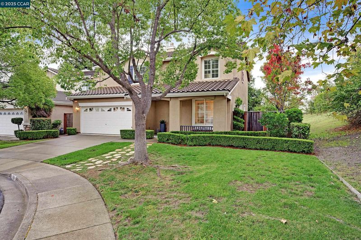
$1,949,000
2,623
SQ FT
$743
SQ/FT
59 Marigold Ct
@ Lawrence - Ca Meadow, Danville
- 5 Bed
- 2.5 (2/1) Bath
- 2 Park
- 2,623 sqft
- Danville
-

-
Sun Nov 9, 1:30 pm - 4:00 pm
Located in one of Danville’s most sought-after neighborhoods, California Meadows, this beautiful home sits at the end of a serene court on a spacious lot offering privacy and extra land on the side. With 5 bedrooms, 2.5 bathrooms, and an oversized loft, the 2,623 square feet of living space feels open and inviting. The welcoming front porch and striking curb appeal set the tone for the stunning interior featuring soaring ceilings and abundant natural light. The expansive formal living and dining rooms flow seamlessly into the gorgeous kitchen with granite counters, 4-burner gas range, oversized island, eat-in nook, and ample cabinetry, all overlooking the cozy family room with gas fireplace. A dedicated office/den is conveniently located off the family room. Upstairs, the large loft is ideal for a game room or media retreat, while the impressive primary suite boasts a spa-like bath with dual vanities, jacuzzi tub, separate shower, and an oversized walk-in closet. The backyard is a true oasis with a lush lawn,
Located in one of Danville’s most sought-after neighborhoods, California Meadows, this beautiful home sits at the end of a serene court on a spacious lot offering privacy and extra land on the side. With 5 bedrooms, 2.5 bathrooms, and an oversized loft, the 2,623 square feet of living space feels open and inviting. The welcoming front porch and striking curb appeal set the tone for the stunning interior featuring soaring ceilings and abundant natural light. The expansive formal living and dining rooms flow seamlessly into the gorgeous kitchen with granite counters, 4-burner gas range, oversized island, eat-in nook, and ample cabinetry, all overlooking the cozy family room with gas fireplace. A dedicated office/den is conveniently located off the family room. Upstairs, the large loft is ideal for a game room or media retreat, while the impressive primary suite boasts a spa-like bath with dual vanities, jacuzzi tub, separate shower, and an oversized walk-in closet. The backyard is a true oasis with a lush lawn, mature trees, and an expansive patio with retractable awning perfect for entertaining. Additional highlights include recessed lighting, plantation shutters, brand new flooring, fresh interior paint, and baseboards throughout. This home is perfection and is move-in ready!
- Current Status
- New
- Original Price
- $1,949,000
- List Price
- $1,949,000
- On Market Date
- Nov 6, 2025
- Property Type
- Detached
- D/N/S
- Ca Meadow
- Zip Code
- 94506
- MLS ID
- 41116834
- APN
- 2064600246
- Year Built
- 1999
- Stories in Building
- 2
- Possession
- Close Of Escrow
- Data Source
- MAXEBRDI
- Origin MLS System
- CONTRA COSTA
Diablo Vista Middle School
Public 6-8 Middle
Students: 986 Distance: 0.2mi
Creekside Elementary School
Public K-5
Students: 638 Distance: 1.1mi
Tassajara Hills Elementary School
Public K-5 Elementary
Students: 492 Distance: 1.2mi
Coyote Creek Elementary School
Public K-5 Elementary
Students: 920 Distance: 2.0mi
Gale Ranch Middle School
Public 6-8 Middle
Students: 1262 Distance: 2.0mi
Dougherty Valley High School
Public 9-12 Secondary
Students: 3331 Distance: 2.1mi
- Bed
- 5
- Bath
- 2.5 (2/1)
- Parking
- 2
- Attached, Int Access From Garage, Side Yard Access, Enclosed, Garage Faces Front, Garage Door Opener
- SQ FT
- 2,623
- SQ FT Source
- Public Records
- Lot SQ FT
- 6,011.0
- Lot Acres
- 0.14 Acres
- Pool Info
- None
- Kitchen
- Dishwasher, Gas Range, Microwave, Oven, Range, Refrigerator, Self Cleaning Oven, Dryer, Washer, Gas Water Heater, Breakfast Bar, Counter - Solid Surface, Stone Counters, Eat-in Kitchen, Disposal, Gas Range/Cooktop, Kitchen Island, Oven Built-in, Pantry, Range/Oven Built-in, Self-Cleaning Oven, Updated Kitchen
- Cooling
- Ceiling Fan(s), Central Air
- Disclosures
- None
- Entry Level
- Exterior Details
- Back Yard, Front Yard, Side Yard, Sprinklers Automatic, Sprinklers Front, Landscape Back, Landscape Front, Low Maintenance, Private Entrance, Yard Space
- Flooring
- Tile, Vinyl, Carpet
- Foundation
- Fire Place
- Family Room, Gas
- Heating
- Forced Air, Fireplace(s)
- Laundry
- Dryer, Laundry Room, Washer, Inside
- Main Level
- Laundry Facility, No Steps to Entry, Main Entry
- Possession
- Close Of Escrow
- Architectural Style
- Traditional
- Non-Master Bathroom Includes
- Shower Over Tub, Solid Surface, Tub, Window
- Construction Status
- Existing
- Additional Miscellaneous Features
- Back Yard, Front Yard, Side Yard, Sprinklers Automatic, Sprinklers Front, Landscape Back, Landscape Front, Low Maintenance, Private Entrance, Yard Space
- Location
- Court, Cul-De-Sac, Level, Premium Lot, Secluded, Back Yard, Dead End, Front Yard, Landscaped, Private, Street Light(s), Sprinklers In Rear
- Roof
- Tile
- Water and Sewer
- Public
- Fee
- $38
MLS and other Information regarding properties for sale as shown in Theo have been obtained from various sources such as sellers, public records, agents and other third parties. This information may relate to the condition of the property, permitted or unpermitted uses, zoning, square footage, lot size/acreage or other matters affecting value or desirability. Unless otherwise indicated in writing, neither brokers, agents nor Theo have verified, or will verify, such information. If any such information is important to buyer in determining whether to buy, the price to pay or intended use of the property, buyer is urged to conduct their own investigation with qualified professionals, satisfy themselves with respect to that information, and to rely solely on the results of that investigation.
School data provided by GreatSchools. School service boundaries are intended to be used as reference only. To verify enrollment eligibility for a property, contact the school directly.
