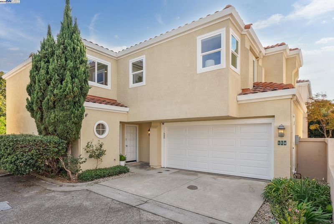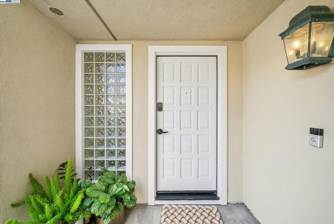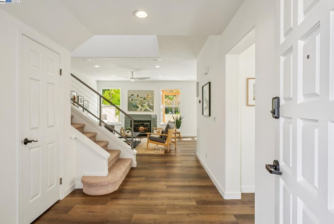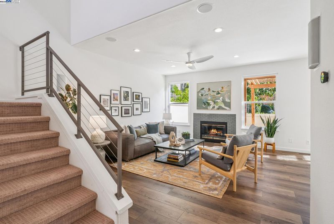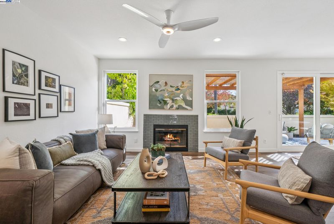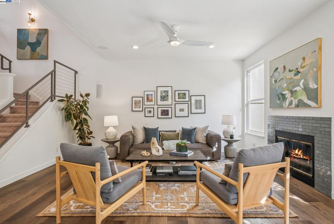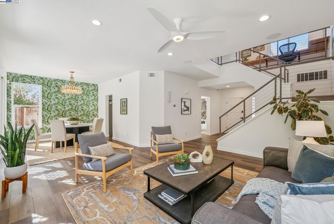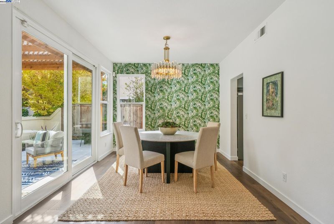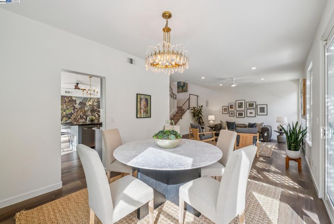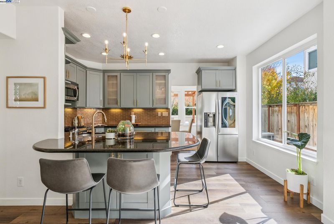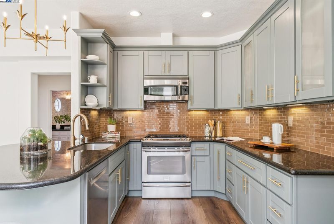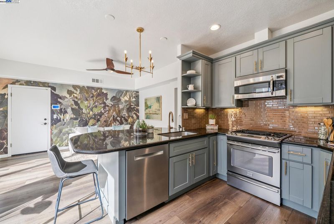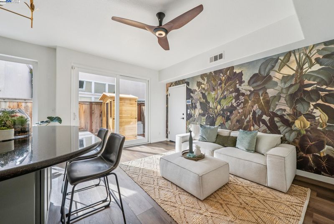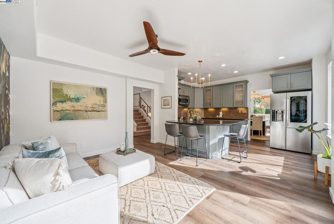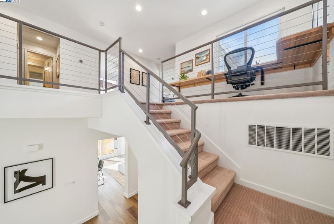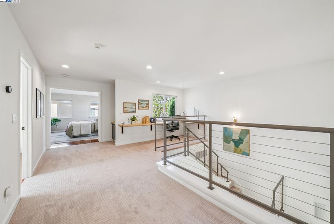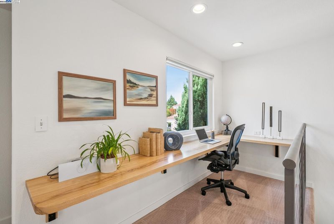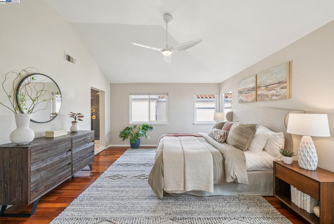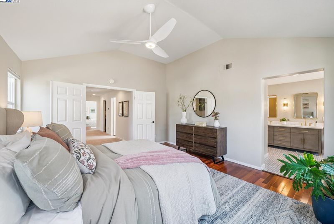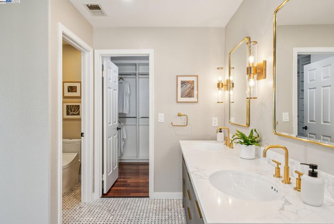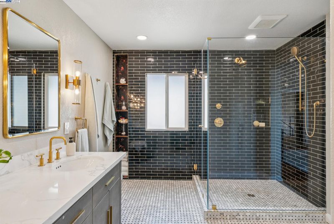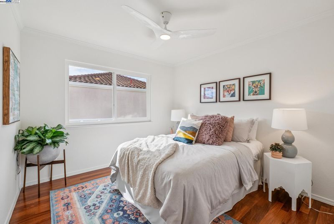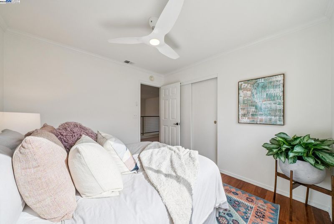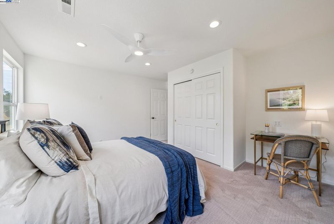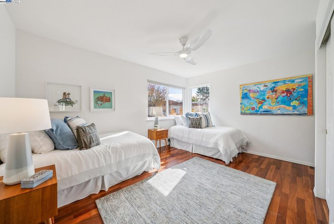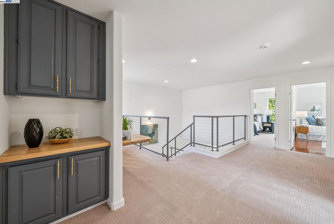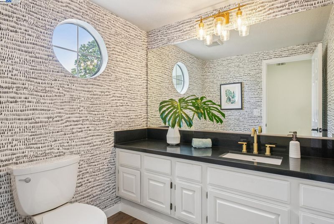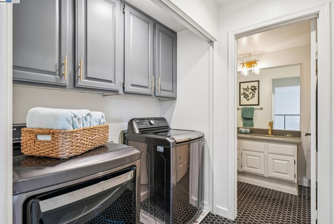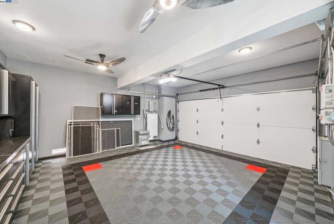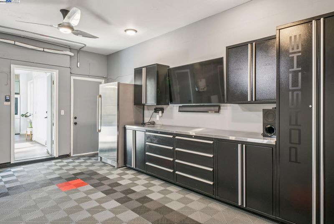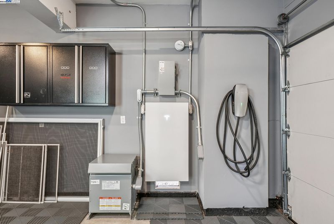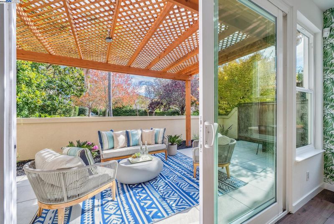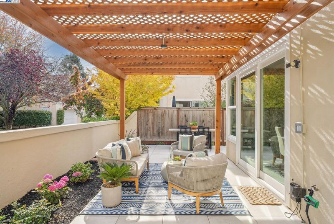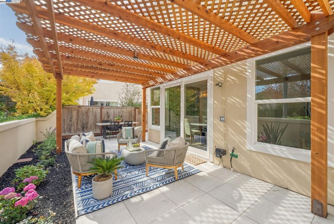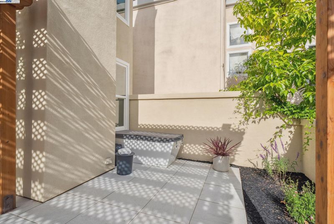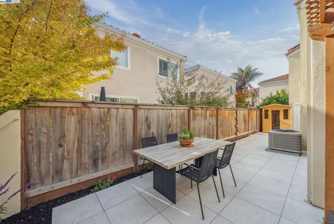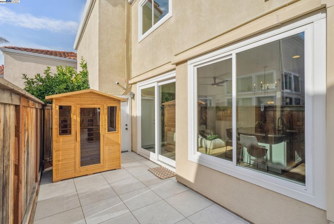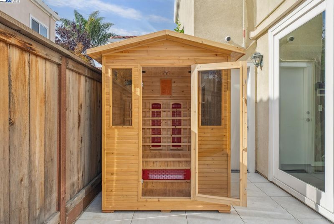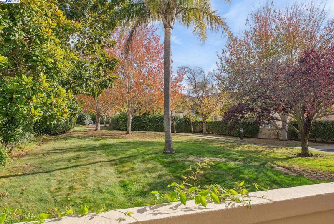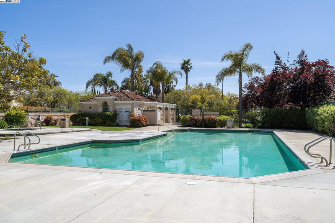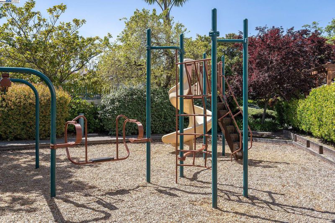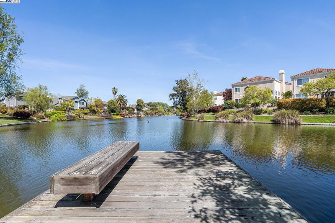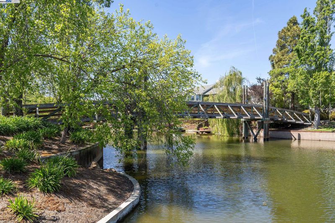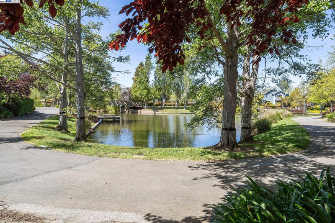
$1,580,000
2,329
SQ FT
$678
SQ/FT
114 Fundy Bay
@ Baywalk - Costa Brava, Alameda
- 4 Bed
- 2.5 (2/1) Bath
- 2 Park
- 2,329 sqft
- Alameda
-

-
Sat Nov 8, 2:00 pm - 4:00 pm
Beautifully reimagined 4 bedroom, 2.5 bath home offering over 2,300 square feet of modern living near top-rated schools and the Bay Trail. The open-concept kitchen flows seamlessly to the family and dining rooms, opening to a porcelain-tile patio, custom pergola, and greenbelt views framed by palm trees. With air conditioning, solar, Tesla charger, smart-home features, and a finished garage, this Costa Brava gem feels home.
-
Sun Nov 9, 2:00 pm - 4:00 pm
Beautifully reimagined 4 bedroom, 2.5 bath home offering over 2,300 square feet of modern living near top-rated schools and the Bay Trail. The open-concept kitchen flows seamlessly to the family and dining rooms, opening to a porcelain-tile patio, custom pergola, and greenbelt views framed by palm trees. With air conditioning, solar, Tesla charger, smart-home features, and a finished garage, this Costa Brava gem feels home.
-
Tue Nov 11, 11:00 am - 12:00 pm
Beautifully reimagined 4 bedroom, 2.5 bath home offering over 2,300 square feet of modern living near top-rated schools and the Bay Trail. The open-concept kitchen flows seamlessly to the family and dining rooms, opening to a porcelain-tile patio, custom pergola, and greenbelt views framed by palm trees. With air conditioning, solar, Tesla charger, smart-home features, and a finished garage, this Costa Brava gem feels home.
This beautifully reimagined 4 bedroom, 2.5-bath home offers over 2,300 square feet of thoughtfully designed living space with timeless updates. The main level features new flooring and a modern open-concept kitchen with an expansive island that connects seamlessly to the family room for effortless daily living. Sliding doors open to a side yard perfect for grilling and entertaining. The spacious living and dining room combination features a fireplace and sliding doors that open to a porcelain-tile patio with a custom pergola and fresh back-lit landscaping, creating an inviting space for outdoor gatherings. Behind the home lies one of the few greenbelts in the neighborhood, with wide grassy views and tall palm trees that make the sunny back rooms of the home feel like a private resort. Upstairs, a built-in reclaimed wood desk creates an ideal work-from-home nook. Additional highlights include air conditioning, solar panels, Tesla charger, new windows and doors, fresh interior paint, a finished garage, two-car driveway parking, and smart-home features including Nest thermostats, Ring doorbell, ADT system, and designer smart fans. Near top-rated schools, the Bay Trail, and the newly refurbished Costa Brava pool and spa.
- Current Status
- New
- Original Price
- $1,580,000
- List Price
- $1,580,000
- On Market Date
- Nov 6, 2025
- Property Type
- Detached
- D/N/S
- Costa Brava
- Zip Code
- 94502
- MLS ID
- 41116855
- APN
- 7413191011
- Year Built
- 1990
- Stories in Building
- 2
- Possession
- Close Of Escrow
- Data Source
- MAXEBRDI
- Origin MLS System
- BAY EAST
Bay Farm
Public K-8 Elementary, Coed
Students: 610 Distance: 0.2mi
Bay Farm
Public K-8 Elementary
Students: 583 Distance: 0.2mi
Peter Pan Academy
Private K-2 Elementary, Coed
Students: 19 Distance: 0.4mi
Amelia Earhart Elementary School
Public K-5 Elementary
Students: 585 Distance: 0.7mi
Amelia Earhart Elementary School
Public K-5 Elementary
Students: 651 Distance: 0.7mi
Chinese Christian Schools - Alameda
Private K-8 Elementary, Religious, Nonprofit
Students: 349 Distance: 0.9mi
- Bed
- 4
- Bath
- 2.5 (2/1)
- Parking
- 2
- Attached, Electric Vehicle Charging Station(s), Garage Door Opener
- SQ FT
- 2,329
- SQ FT Source
- Measured
- Lot SQ FT
- 2,568.0
- Lot Acres
- 0.06 Acres
- Pool Info
- See Remarks, Community
- Kitchen
- Dishwasher, Gas Range, Microwave, Free-Standing Range, Refrigerator, Dryer, Washer, Water Filter System, Gas Water Heater, Breakfast Bar, Counter - Solid Surface, Gas Range/Cooktop, Range/Oven Free Standing, Updated Kitchen
- Cooling
- Ceiling Fan(s), Central Air
- Disclosures
- Rent Control
- Entry Level
- Exterior Details
- Back Yard
- Flooring
- Tile, Vinyl, Carpet, Engineered Wood
- Foundation
- Fire Place
- Gas Starter, Living Room
- Heating
- Central
- Laundry
- Dryer, Washer, Upper Level
- Main Level
- Main Entry
- Possession
- Close Of Escrow
- Architectural Style
- Mediterranean
- Construction Status
- Existing
- Additional Miscellaneous Features
- Back Yard
- Location
- Level, Sprinklers In Rear
- Roof
- Tile
- Water and Sewer
- Public
- Fee
- $343
MLS and other Information regarding properties for sale as shown in Theo have been obtained from various sources such as sellers, public records, agents and other third parties. This information may relate to the condition of the property, permitted or unpermitted uses, zoning, square footage, lot size/acreage or other matters affecting value or desirability. Unless otherwise indicated in writing, neither brokers, agents nor Theo have verified, or will verify, such information. If any such information is important to buyer in determining whether to buy, the price to pay or intended use of the property, buyer is urged to conduct their own investigation with qualified professionals, satisfy themselves with respect to that information, and to rely solely on the results of that investigation.
School data provided by GreatSchools. School service boundaries are intended to be used as reference only. To verify enrollment eligibility for a property, contact the school directly.
