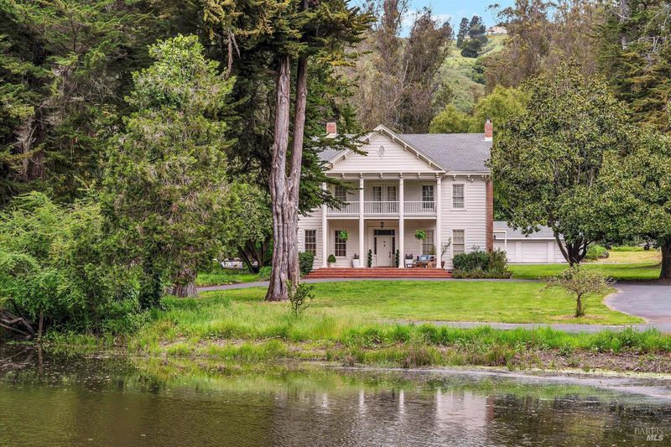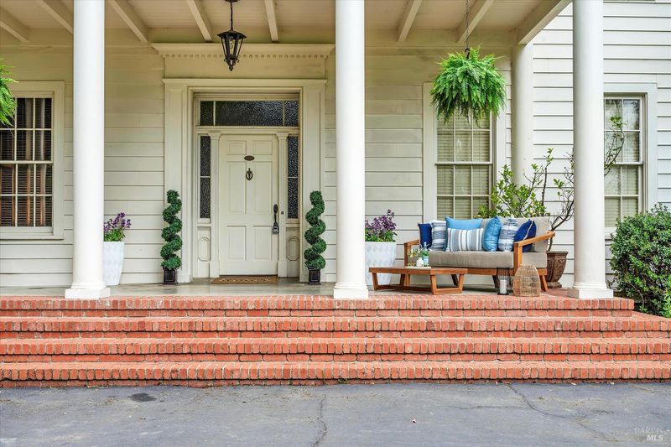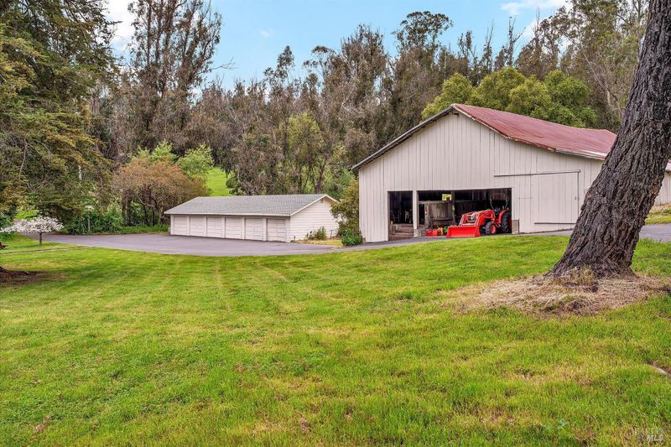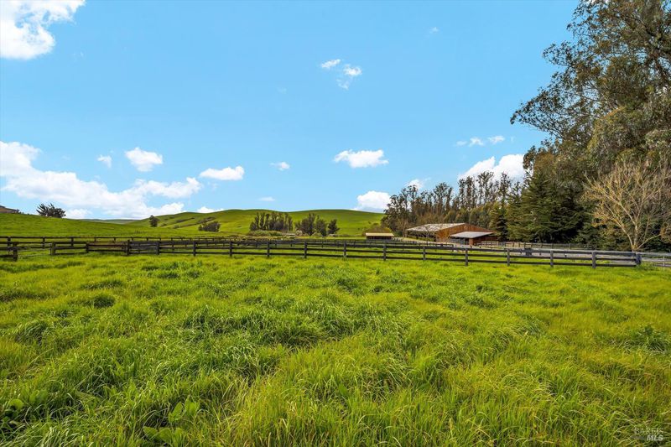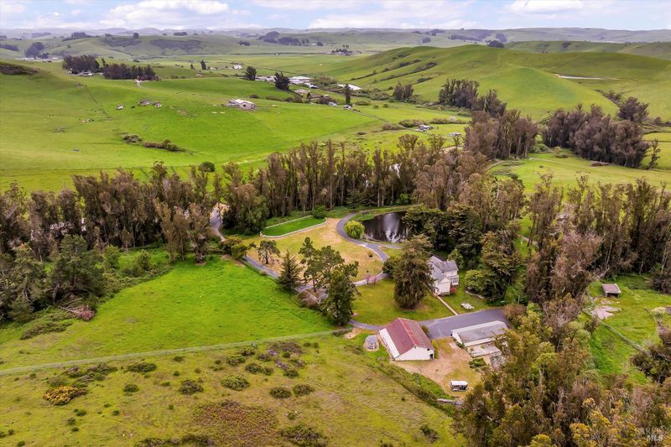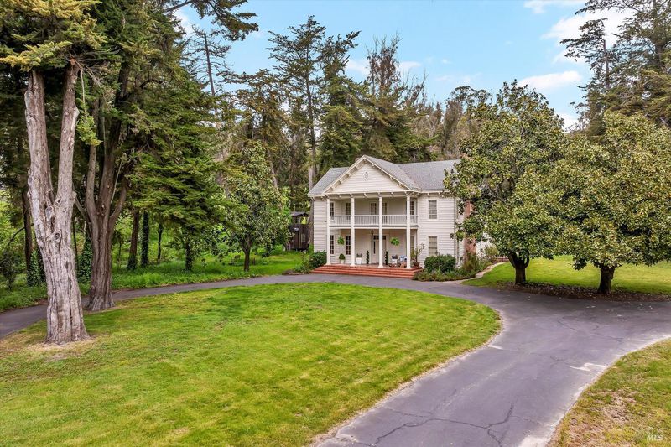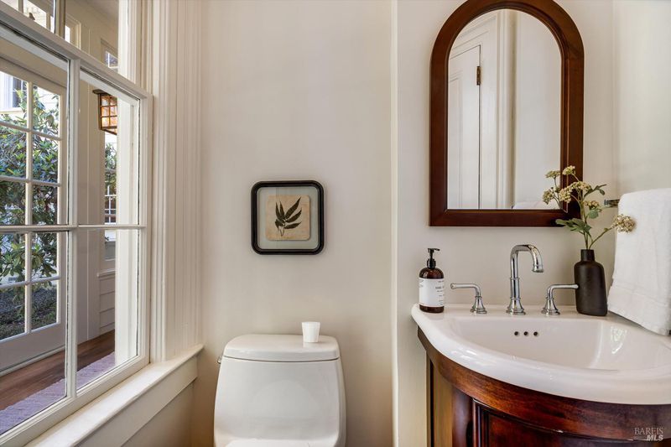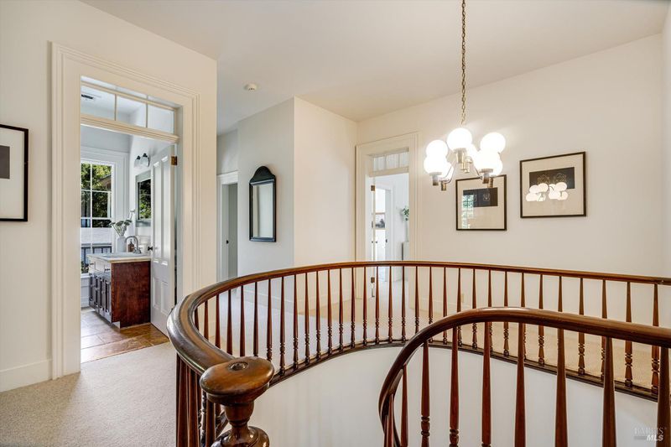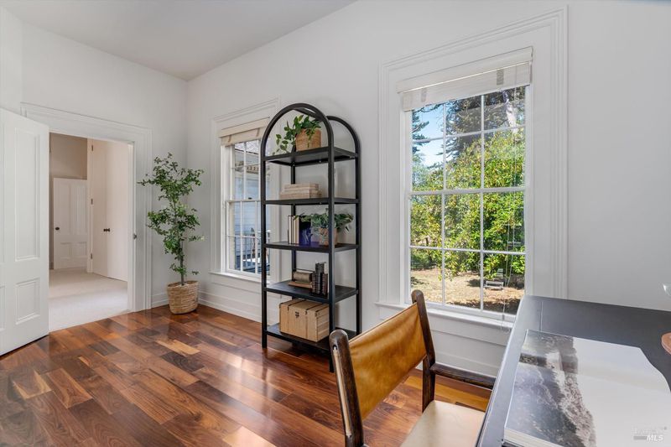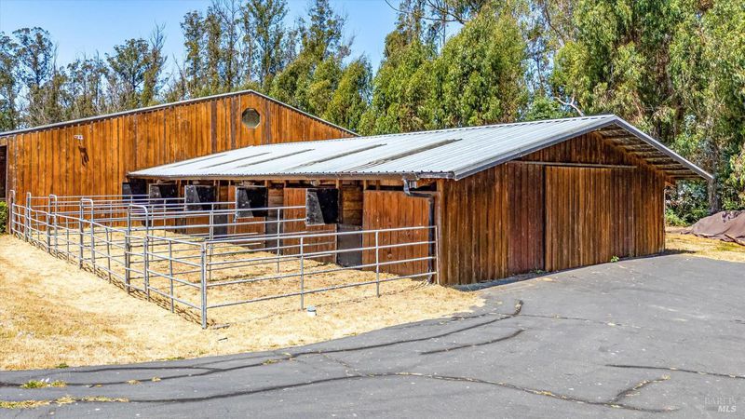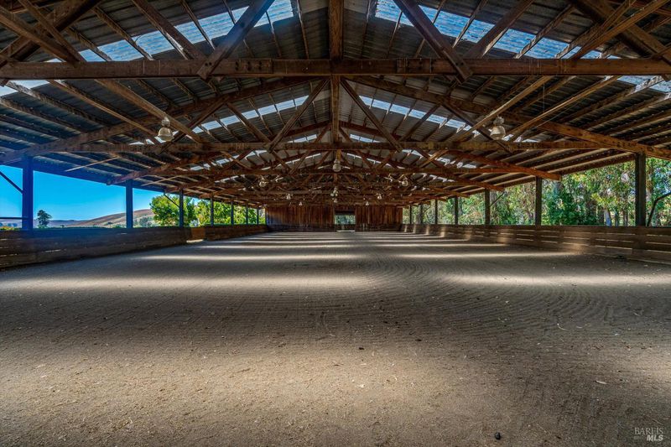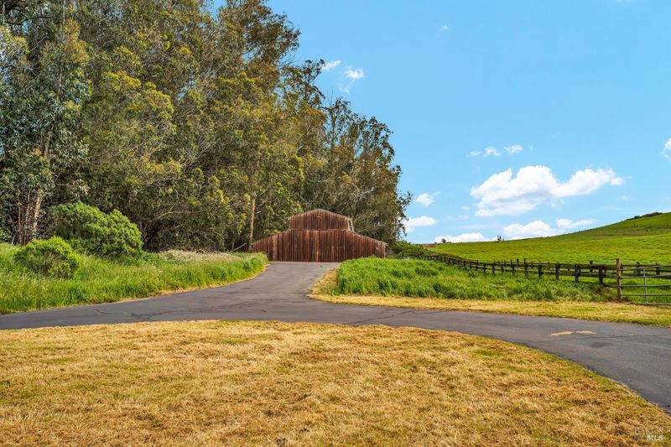
$5,995,000
3,676
SQ FT
$1,631
SQ/FT
5000 Carroll Road
@ Valley Ford Rd - Sebastopol, Petaluma
- 6 Bed
- 5 Bath
- 10 Park
- 3,676 sqft
- Petaluma
-

Nestled on 234 acres of picturesque, rolling hills, this historic Southern colonial ranch, originally built in the 1860s, offers a unique blend of vintage charm and modern convenience. The stately 3,600+/-sqft home features 6 spacious beds,5 baths all brimming with period details that capture the essence of a bygone era. The home overlooks a serene pond framed by mature trees, creating a tranquil setting rich with local wildlife & diverse bird species that gather around the property's 2 ponds. The property is designed for the equestrian enthusiast, with a thoughtfully separated equestrian facility that includes a covered arena measuring approx 200x100 ft. Attached to this arena is a barn with 5 stalls, tack room & cozy living quarters ideal for caretaker or guests. On the opposite side of the arena, you'll find 2 spacious foaling stalls & an additional office space, perfect for managing equine needs. Beyond the indoor facilities, the property includes an outdoor arena, a hay barn & multiple paddocks and pastures, providing a delightful setup for training, leisurely riding, or enjoying equine companions. This historical ranch offers a rare combination of classic charm and well-appointed equestrian amenities, ideal for those looking to embrace country living at it finest.
- Days on Market
- 1 day
- Current Status
- Active
- Original Price
- $5,995,000
- List Price
- $5,995,000
- On Market Date
- Jul 7, 2025
- Property Type
- Single Family Residence
- Area
- Sebastopol
- Zip Code
- 94952
- MLS ID
- 325036887
- APN
- 073-020-009-000
- Year Built
- 1900
- Stories in Building
- Unavailable
- Possession
- Close Of Escrow
- Data Source
- BAREIS
- Origin MLS System
Pleasant Hill Christian
Private K-6 Elementary, Religious, Nonprofit
Students: 41 Distance: 3.5mi
Twin Hills Charter Middle School
Charter 6-8 Middle
Students: 281 Distance: 3.6mi
Apple Blossom School
Public K-5 Elementary
Students: 414 Distance: 3.6mi
Orchard View School
Charter K-12 Combined Elementary And Secondary
Students: 234 Distance: 3.6mi
Willow Spring School
Private K-3 Elementary, Coed
Students: 13 Distance: 3.8mi
Reach School
Charter K-8
Students: 145 Distance: 3.9mi
- Bed
- 6
- Bath
- 5
- Double Sinks, Tub w/Shower Over, Window
- Parking
- 10
- Detached
- SQ FT
- 3,676
- SQ FT Source
- Assessor Auto-Fill
- Lot SQ FT
- 10,208,722.0
- Lot Acres
- 234.36 Acres
- Kitchen
- Other Counter
- Cooling
- Other
- Dining Room
- Formal Room, Space in Kitchen
- Exterior Details
- Balcony, Entry Gate
- Living Room
- View
- Flooring
- Carpet, Vinyl, Wood
- Fire Place
- Family Room, Kitchen, Living Room, Primary Bedroom, Wood Burning
- Heating
- Central, Propane
- Laundry
- Inside Room
- Upper Level
- Bedroom(s), Full Bath(s), Primary Bedroom, Retreat
- Main Level
- Dining Room, Full Bath(s), Kitchen, Living Room, Street Entrance
- Views
- Hills, Panoramic, Pasture
- Possession
- Close Of Escrow
- Architectural Style
- Victorian, See Remarks
- Fee
- $0
MLS and other Information regarding properties for sale as shown in Theo have been obtained from various sources such as sellers, public records, agents and other third parties. This information may relate to the condition of the property, permitted or unpermitted uses, zoning, square footage, lot size/acreage or other matters affecting value or desirability. Unless otherwise indicated in writing, neither brokers, agents nor Theo have verified, or will verify, such information. If any such information is important to buyer in determining whether to buy, the price to pay or intended use of the property, buyer is urged to conduct their own investigation with qualified professionals, satisfy themselves with respect to that information, and to rely solely on the results of that investigation.
School data provided by GreatSchools. School service boundaries are intended to be used as reference only. To verify enrollment eligibility for a property, contact the school directly.
