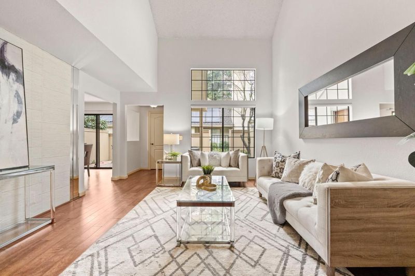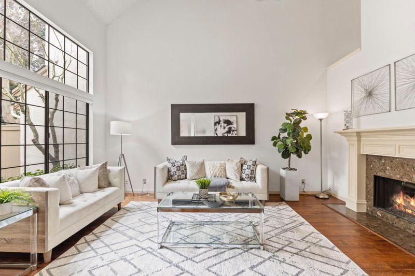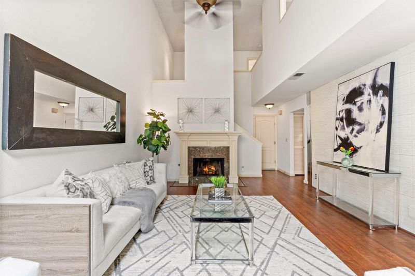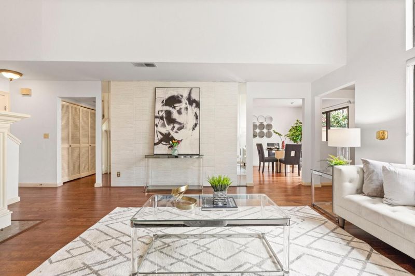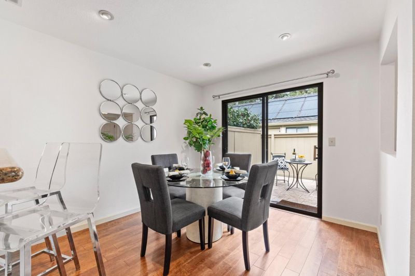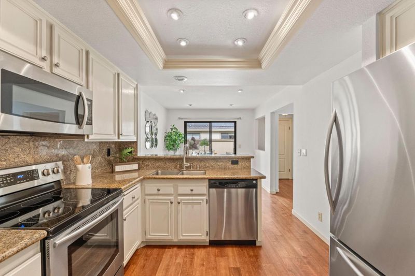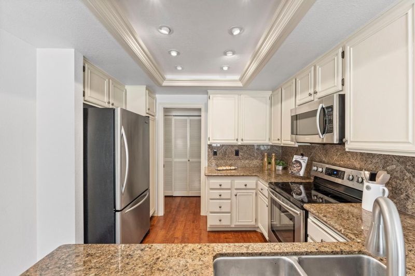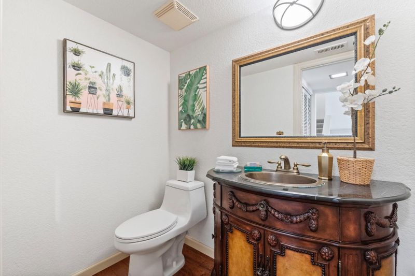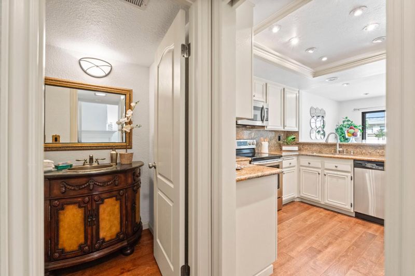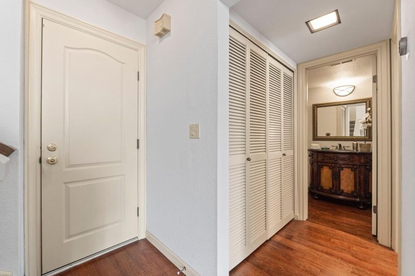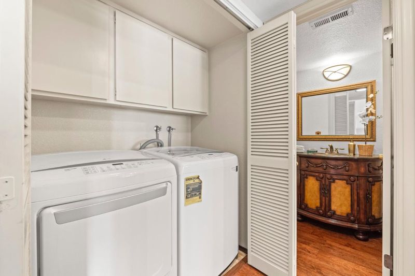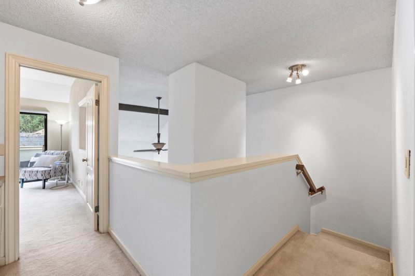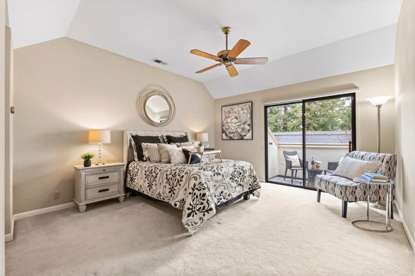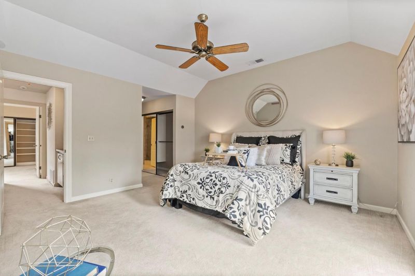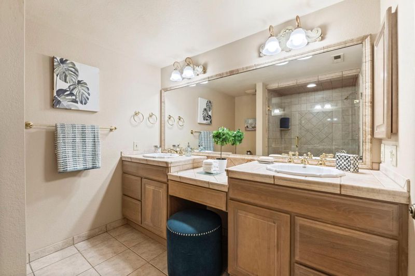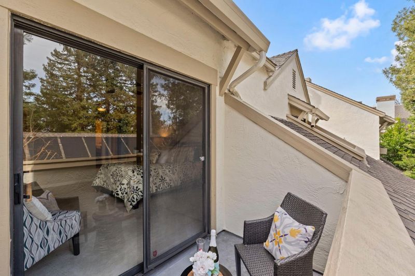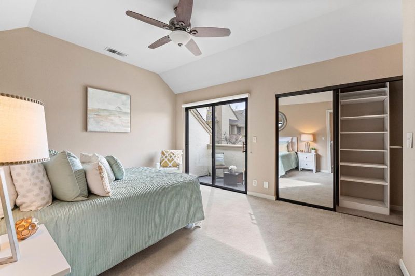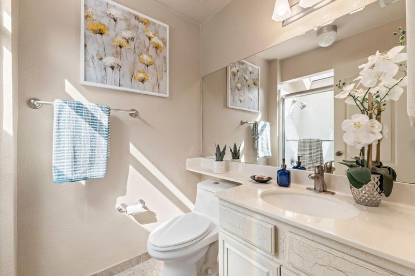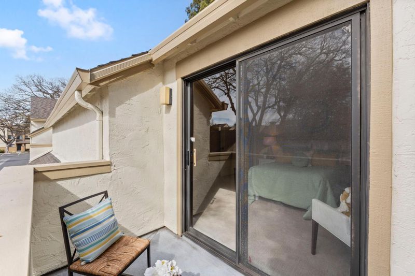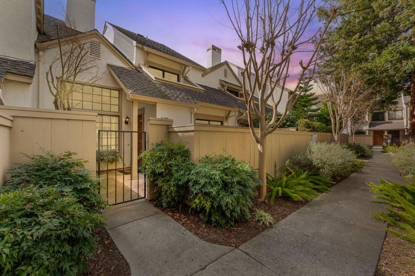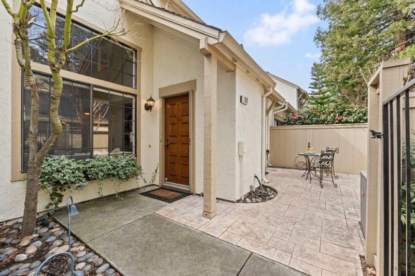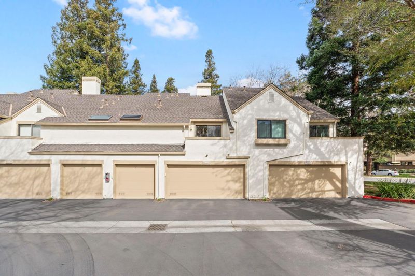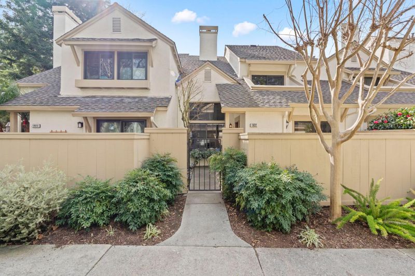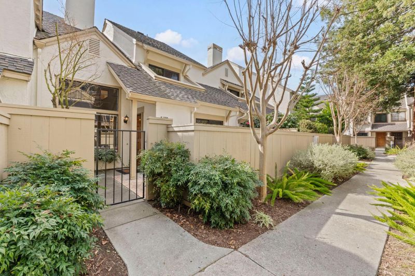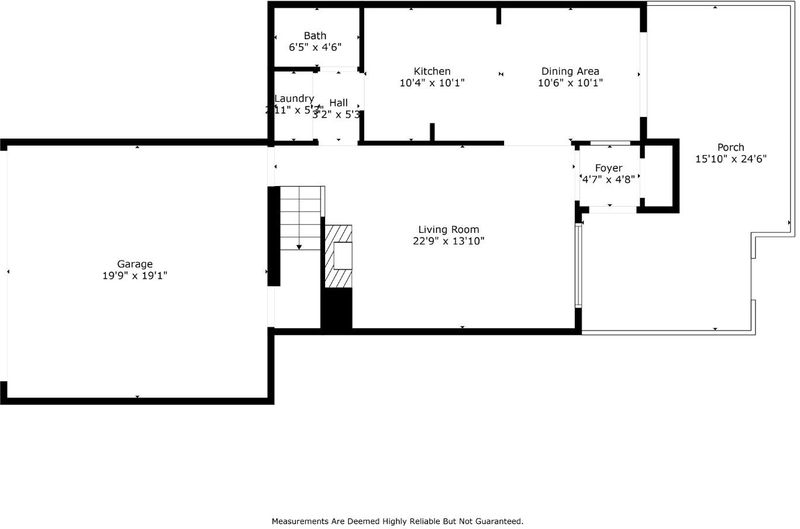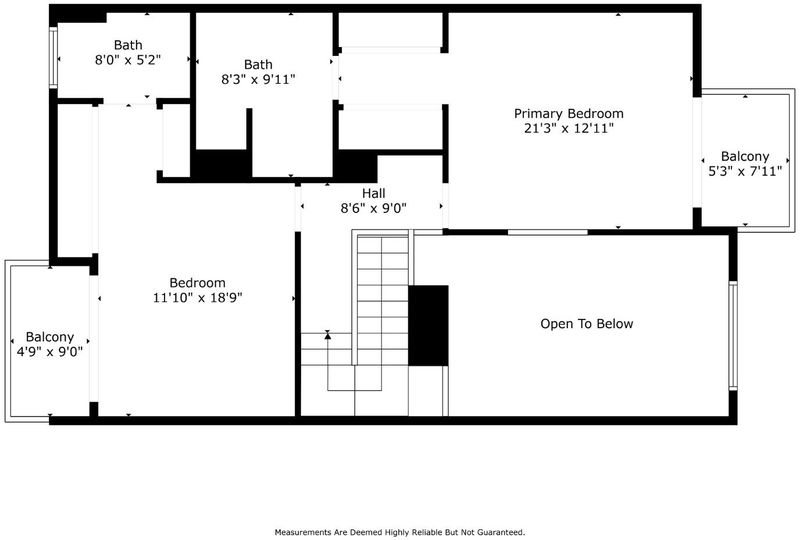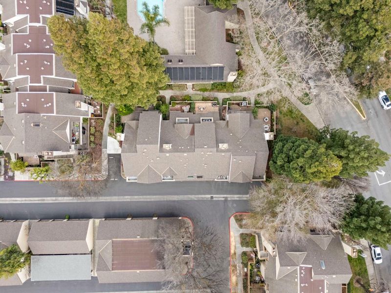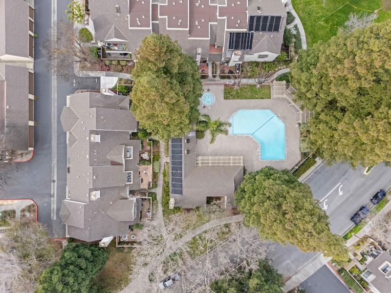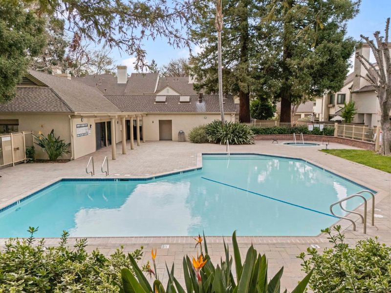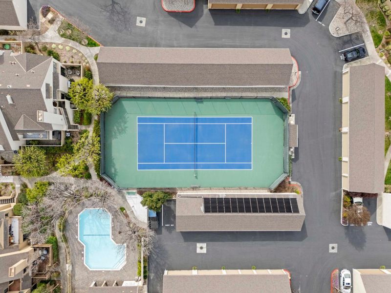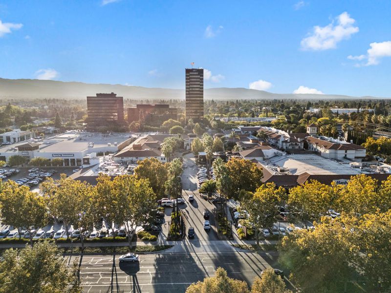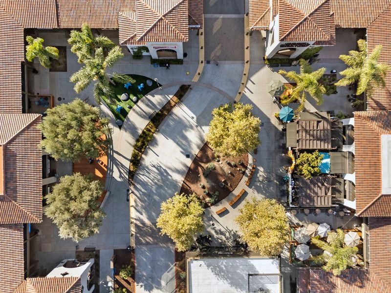
$1,140,000
1,445
SQ FT
$789
SQ/FT
1932 Huxley Court
@ Leigh Avenue and Hamilton Avenue - 15 - Campbell, San Jose
- 2 Bed
- 3 (2/1) Bath
- 2 Park
- 1,445 sqft
- San Jose
-

Amazing home at an Amazing price! Discover 2 luxurious primary suites and private usable patios ideal for relaxation. Enjoy an invigorating shower under a large skylight above the bathtub. Both bedrooms have built-in closet organizers for a tidy space. The primary bathroom features an elegant built vanity with dovetail drawers, elevating your daily routine. The enchanting private courtyard is the perfect spot to unwind after a long day, creating a peaceful outdoor retreat right at home. This lovely residence also includes an oversized 2-car attached garage with epoxy flooring and ample storage for all your belongings. Inside, appreciate the convenience of an in-home laundry area and the comfort of central heating and air conditioning for year-round tranquility. Culinary enthusiasts will cherish the beautiful kitchen, equipped with stainless steel appliances and abundant storage, making cooking and entertaining effortless. High ceilings in the living areas create a bright, airy atmosphere, perfect for gatherings. Nestled in a quiet corner of the complex, this home offers tranquility while being conveniently close to shopping, schools, walking trails, freeway access, dining, and more.
- Days on Market
- 1 day
- Current Status
- Active
- Original Price
- $1,140,000
- List Price
- $1,140,000
- On Market Date
- Jul 7, 2025
- Property Type
- Condominium
- Area
- 15 - Campbell
- Zip Code
- 95125
- MLS ID
- ML82013652
- APN
- 284-46-038
- Year Built
- 1981
- Stories in Building
- 2
- Possession
- COE
- Data Source
- MLSL
- Origin MLS System
- MLSListings, Inc.
Valley Christian Elementary School
Private K-5 Elementary, Religious, Coed
Students: 440 Distance: 0.1mi
Blackford Elementary School
Charter K-5 Elementary, Coed
Students: 524 Distance: 0.2mi
Carden Day School Of San Jose
Private K-8 Elementary, Coed
Students: 164 Distance: 0.3mi
San Jose Christian School
Private PK-8 Elementary, Religious, Coed
Students: 252 Distance: 0.4mi
Campbell Adult And Community Education
Public n/a Adult Education
Students: NA Distance: 0.5mi
Del Mar High School
Public 9-12 Secondary
Students: 1300 Distance: 0.5mi
- Bed
- 2
- Bath
- 3 (2/1)
- Shower over Tub - 1, Double Sinks, Skylight, Tile, Half on Ground Floor, Dual Flush Toilet, Primary - Stall Shower(s)
- Parking
- 2
- Attached Garage, On Street, Guest / Visitor Parking
- SQ FT
- 1,445
- SQ FT Source
- Unavailable
- Lot SQ FT
- 1,292.0
- Lot Acres
- 0.02966 Acres
- Pool Info
- Community Facility
- Kitchen
- Countertop - Granite, Dishwasher, Garbage Disposal, Microwave, Oven Range - Electric, Cooktop - Electric, Refrigerator
- Cooling
- Central AC, Multi-Zone, Ceiling Fan
- Dining Room
- Breakfast Bar, Eat in Kitchen
- Disclosures
- Natural Hazard Disclosure
- Family Room
- Separate Family Room
- Flooring
- Tile, Carpet, Wood
- Foundation
- Concrete Slab
- Fire Place
- Family Room, Gas Starter
- Heating
- Heating - 2+ Zones, Central Forced Air, Fireplace
- Laundry
- Washer / Dryer, Inside
- Possession
- COE
- * Fee
- $667
- Name
- Community Management Services
- Phone
- (408) 559-1977
- *Fee includes
- Exterior Painting, Fencing, Garbage, Landscaping / Gardening, Management Fee, Pool, Spa, or Tennis, Reserves, Roof, Common Area Electricity, Water / Sewer, Insurance - Common Area, Common Area Gas, and Maintenance - Common Area
MLS and other Information regarding properties for sale as shown in Theo have been obtained from various sources such as sellers, public records, agents and other third parties. This information may relate to the condition of the property, permitted or unpermitted uses, zoning, square footage, lot size/acreage or other matters affecting value or desirability. Unless otherwise indicated in writing, neither brokers, agents nor Theo have verified, or will verify, such information. If any such information is important to buyer in determining whether to buy, the price to pay or intended use of the property, buyer is urged to conduct their own investigation with qualified professionals, satisfy themselves with respect to that information, and to rely solely on the results of that investigation.
School data provided by GreatSchools. School service boundaries are intended to be used as reference only. To verify enrollment eligibility for a property, contact the school directly.
