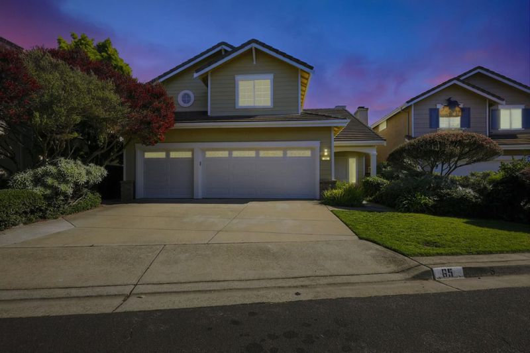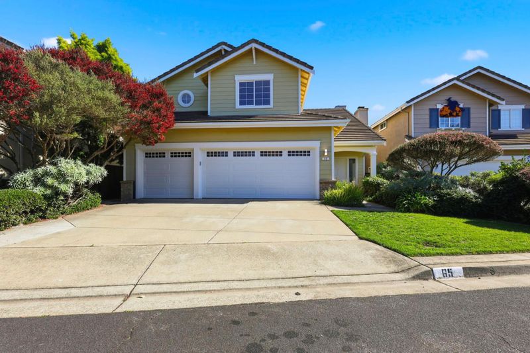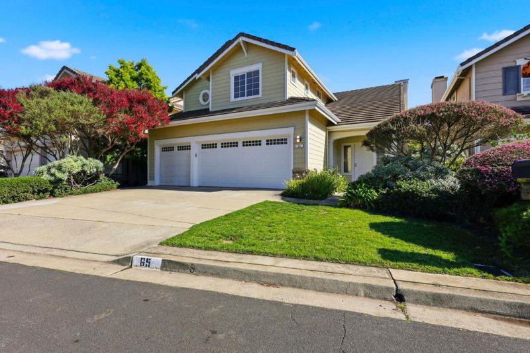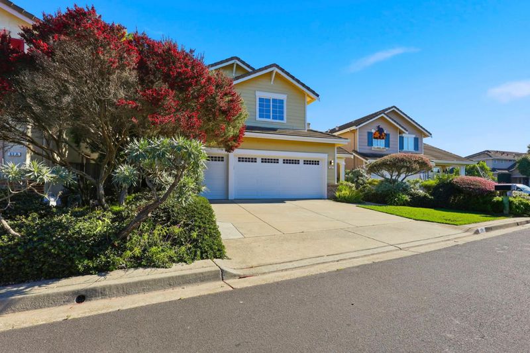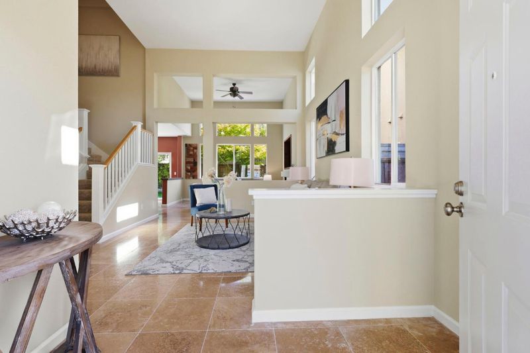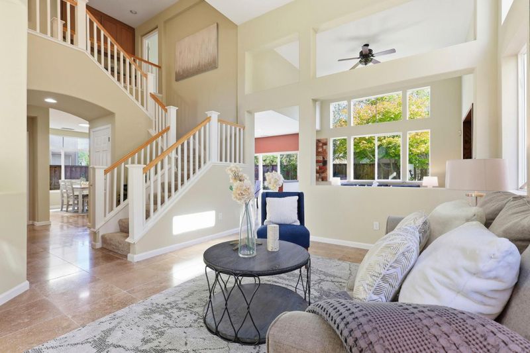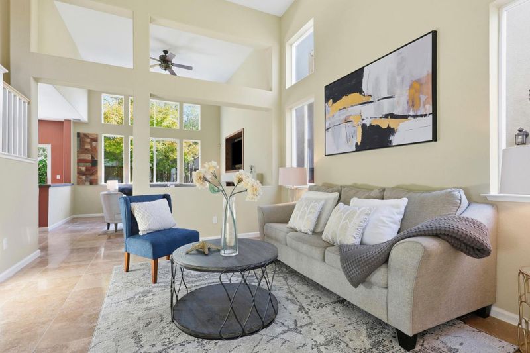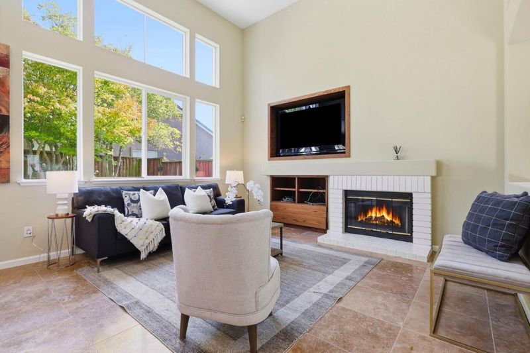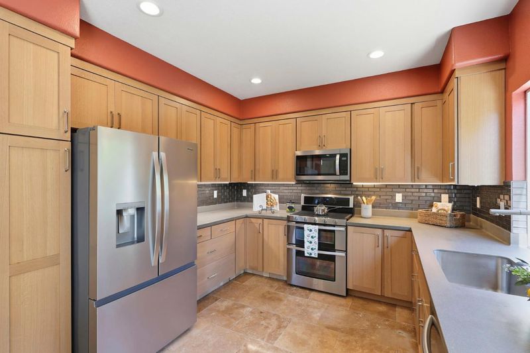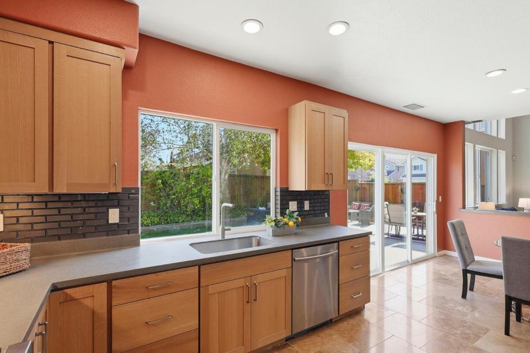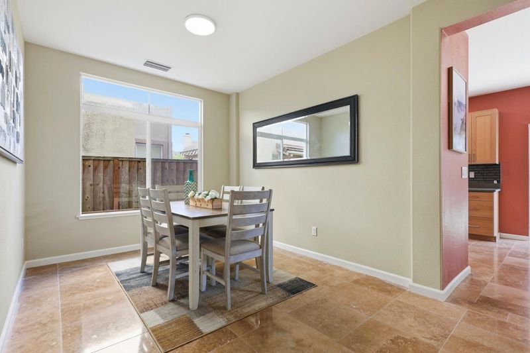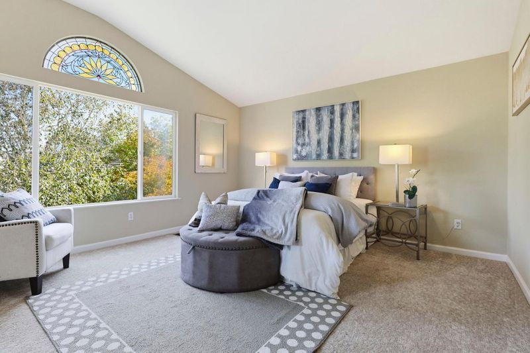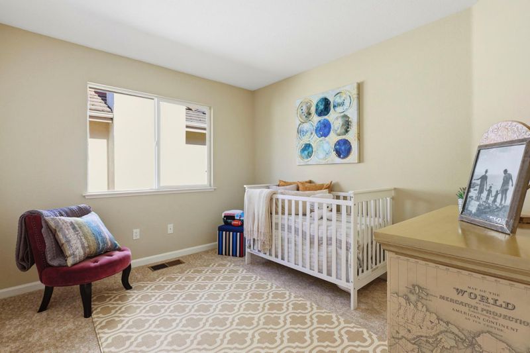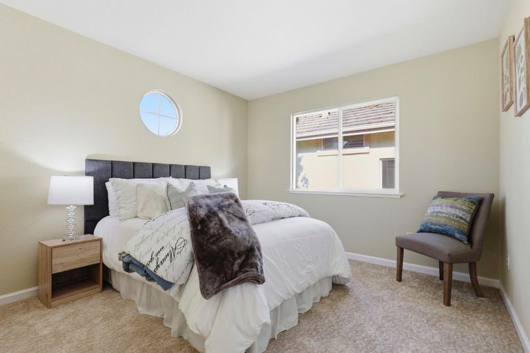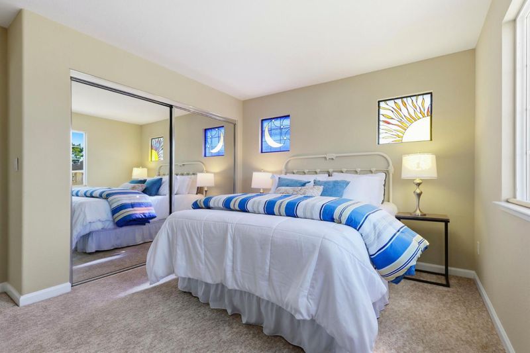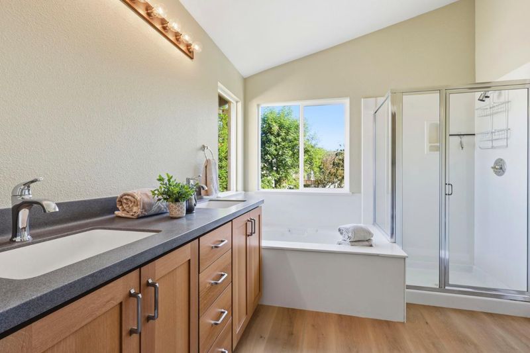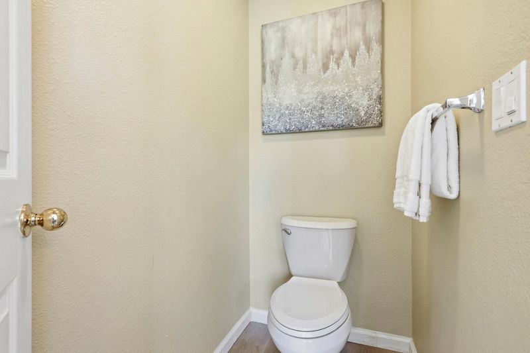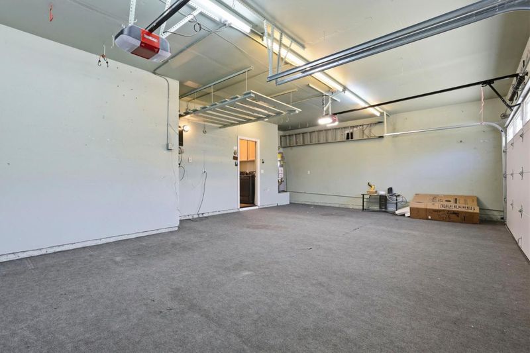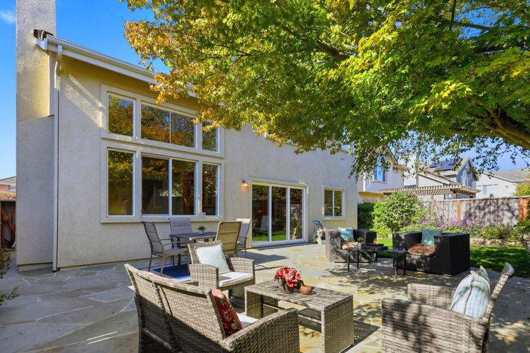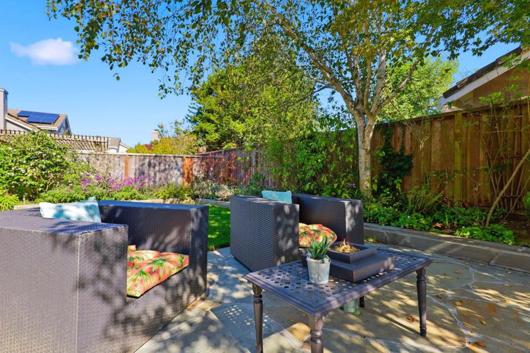
$1,518,000
2,310
SQ FT
$657
SQ/FT
65 Driftwood Circle
@ Fassler-Driftwood - 651 - Linda Mar, Pacifica
- 5 Bed
- 3 Bath
- 3 Park
- 2,310 sqft
- PACIFICA
-

-
Sat Nov 8, 1:00 pm - 4:00 pm
Spacious, very functional floor plan with high ceilings and over 2,300 Sq Ft of living space in a nice cul-de-sac like location.
-
Sun Nov 9, 2:00 pm - 4:00 pm
Spacious, very functional floor plan with high ceilings and over 2,300 Sq Ft of living space in a nice cul-de-sac like location.
Welcome to 65 Driftwood Circle, a spacious Coast side retreat offering room to grow, gather, and relax. With 2,310 sq ft of thoughtfully designed living space, this home provides flexibility for both everyday living and entertaining. The main level features a desirable bedroom and full bath, perfect for guests or multi-generational living. A bright living room, formal dining room, a warm family room with high ceilings, and a fireplace create inviting spaces to unwind. The updated kitchen, refreshed within the past few years, is equipped with new fridge, stove, and microwave, making meal prep and entertaining seamless. Sliding doors open to a lovely backyard, ideal for outdoor dining, play, or gardening. Upstairs, you'll find four spacious bedrooms and two full bathrooms, including a generous primary ensuite with ample closet space. This smart layout offers privacy and comfort for every household member. Set on a 5,004 sq ft lot with a three-car garage, this home provides exceptional storage and convenience. Located in a peaceful Pacifica neighborhood, you're minutes from beaches, hiking trails, coastal shops, and easy commuter access. A rare combination of space, comfort, and coastal charmwelcome home.
- Days on Market
- 2 days
- Current Status
- Active
- Original Price
- $1,518,000
- List Price
- $1,518,000
- On Market Date
- Nov 6, 2025
- Property Type
- Single Family Home
- Area
- 651 - Linda Mar
- Zip Code
- 94044
- MLS ID
- ML82026939
- APN
- 022-522-050
- Year Built
- 1994
- Stories in Building
- 2
- Possession
- Unavailable
- Data Source
- MLSL
- Origin MLS System
- MLSListings, Inc.
Cabrillo Elementary School
Public K-8 Elementary
Students: 562 Distance: 0.6mi
Terra Nova High School
Public 9-12 Secondary
Students: 812 Distance: 0.8mi
Pacific Bay Christian School
Private K-12 Combined Elementary And Secondary, Religious, Home School Program, Independent Study, Nonprofit
Students: 251 Distance: 0.8mi
Ortega Elementary School
Public K-5 Elementary
Students: 481 Distance: 1.0mi
Vallemar Elementary School
Public K-8 Elementary
Students: 514 Distance: 1.0mi
Pacifica Independent Home Study
Public K-8
Students: 33 Distance: 1.1mi
- Bed
- 5
- Bath
- 3
- Parking
- 3
- Attached Garage
- SQ FT
- 2,310
- SQ FT Source
- Unavailable
- Lot SQ FT
- 5,004.0
- Lot Acres
- 0.114876 Acres
- Kitchen
- Dishwasher, Garbage Disposal, Microwave, Oven Range, Oven Range - Gas, Refrigerator, Wine Refrigerator
- Cooling
- Other
- Dining Room
- Formal Dining Room
- Disclosures
- NHDS Report
- Family Room
- Kitchen / Family Room Combo
- Flooring
- Carpet, Stone, Vinyl / Linoleum
- Foundation
- Concrete Perimeter and Slab
- Fire Place
- Family Room
- Heating
- Central Forced Air
- Laundry
- Inside, Washer / Dryer
- Architectural Style
- Traditional
- * Fee
- $57
- Name
- Salt Aire
- Phone
- 925-495-4545
- *Fee includes
- Management Fee and Other
MLS and other Information regarding properties for sale as shown in Theo have been obtained from various sources such as sellers, public records, agents and other third parties. This information may relate to the condition of the property, permitted or unpermitted uses, zoning, square footage, lot size/acreage or other matters affecting value or desirability. Unless otherwise indicated in writing, neither brokers, agents nor Theo have verified, or will verify, such information. If any such information is important to buyer in determining whether to buy, the price to pay or intended use of the property, buyer is urged to conduct their own investigation with qualified professionals, satisfy themselves with respect to that information, and to rely solely on the results of that investigation.
School data provided by GreatSchools. School service boundaries are intended to be used as reference only. To verify enrollment eligibility for a property, contact the school directly.
