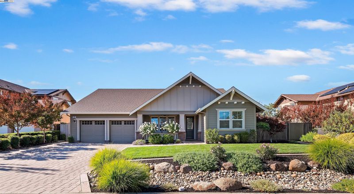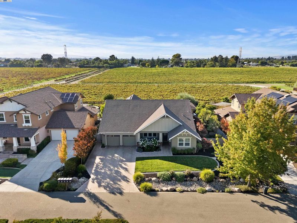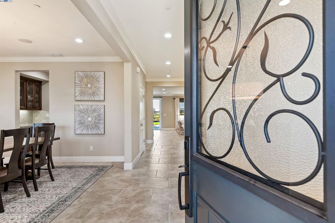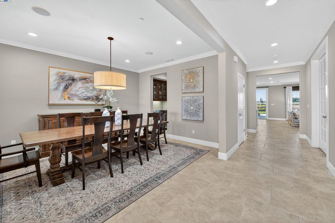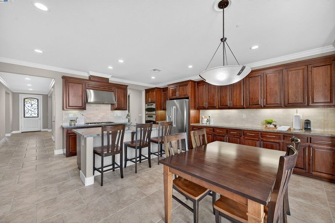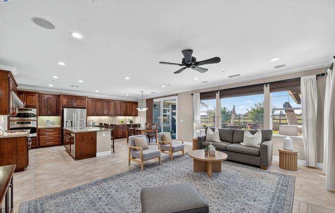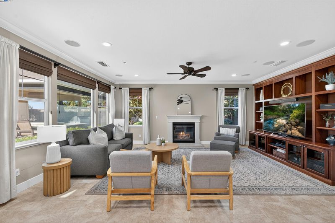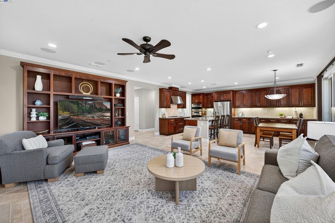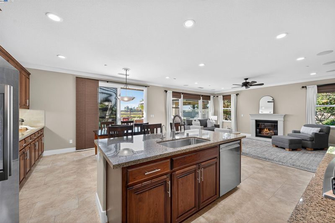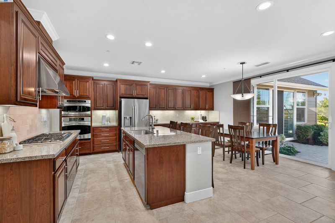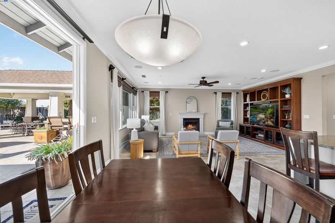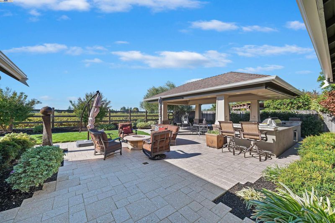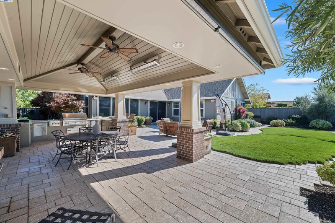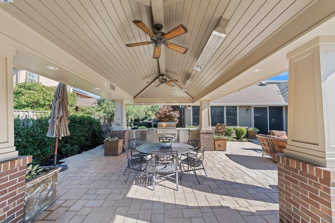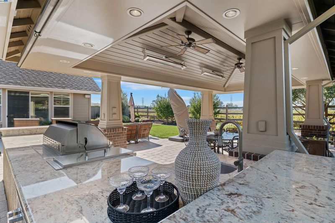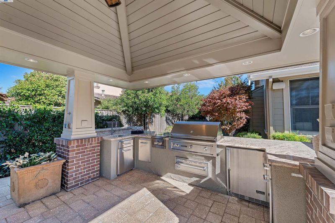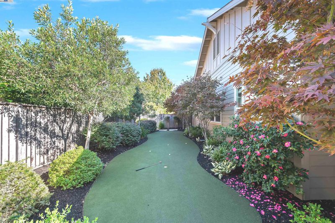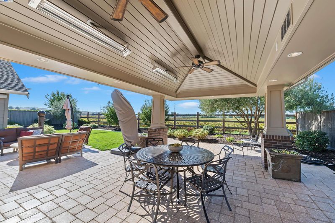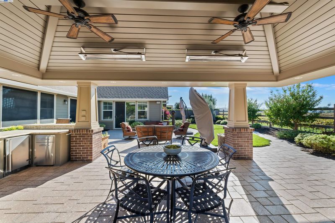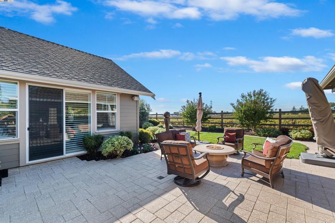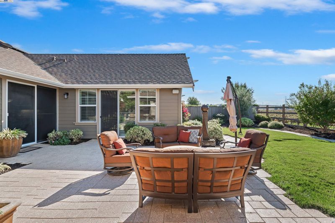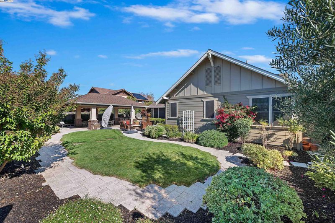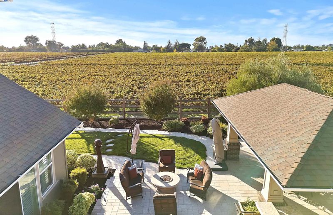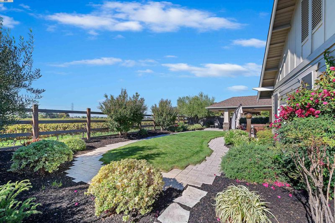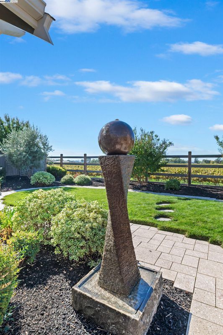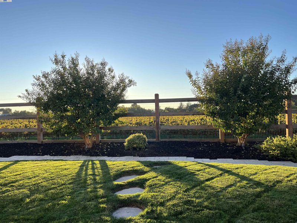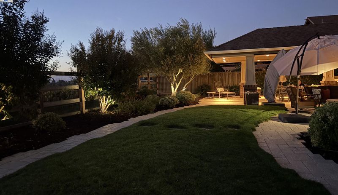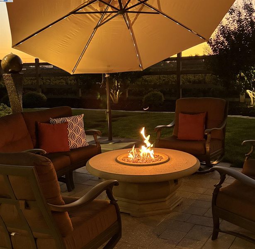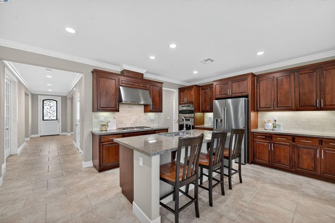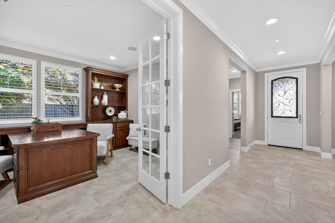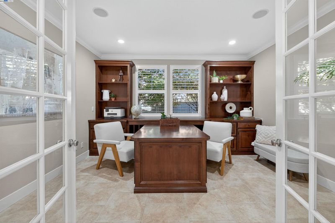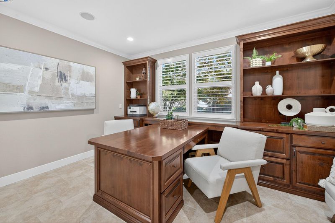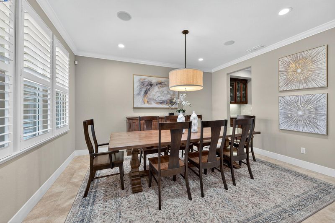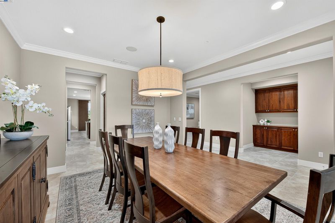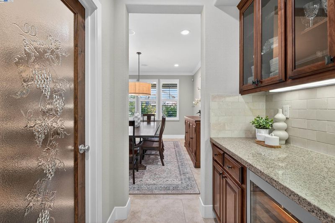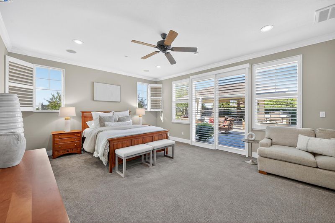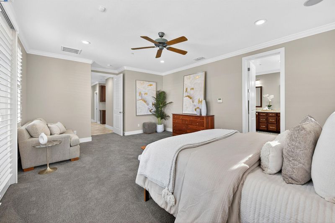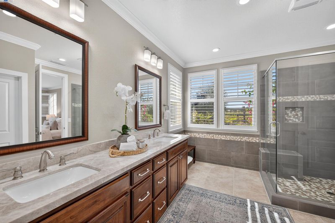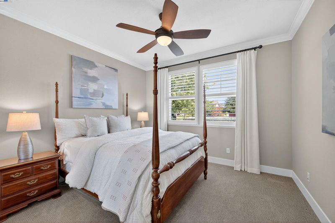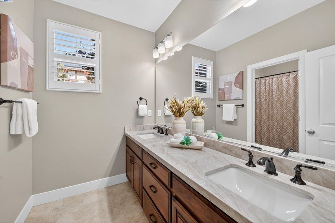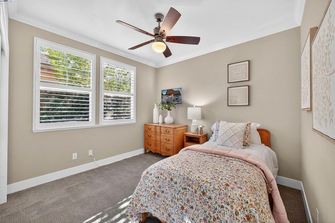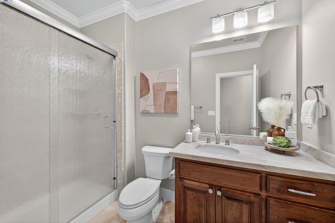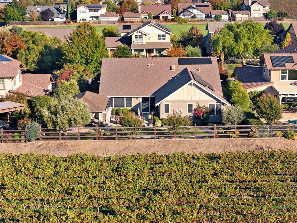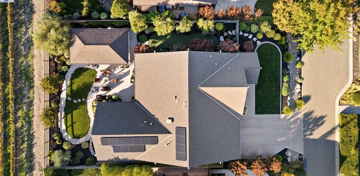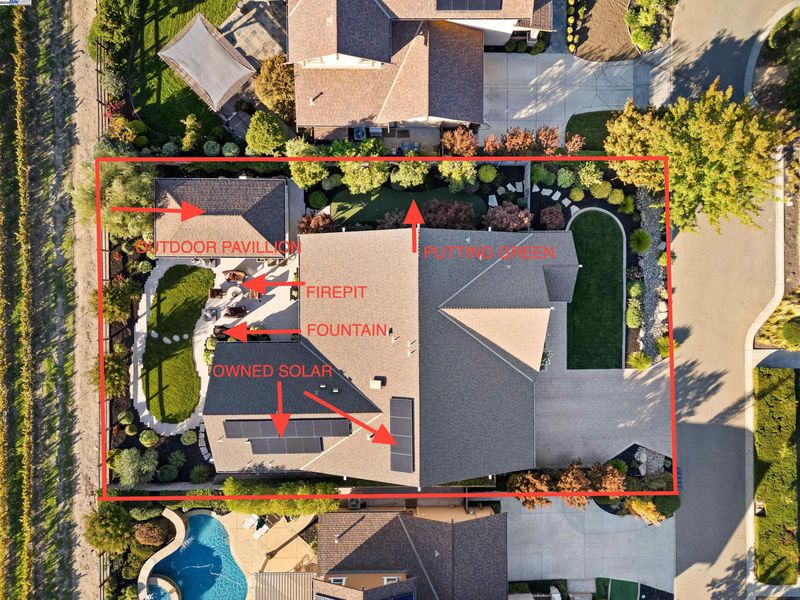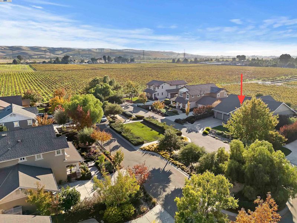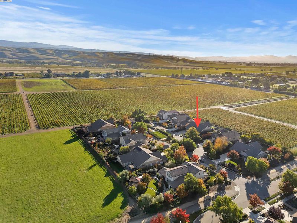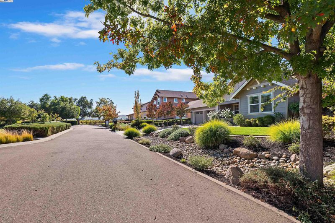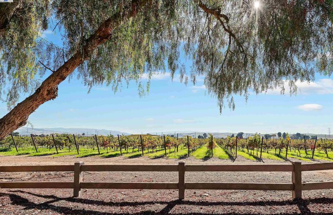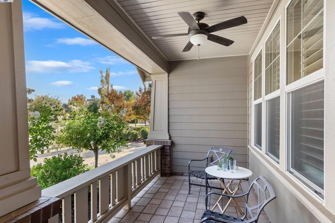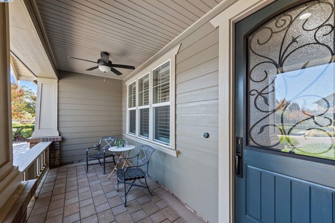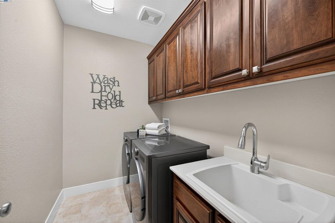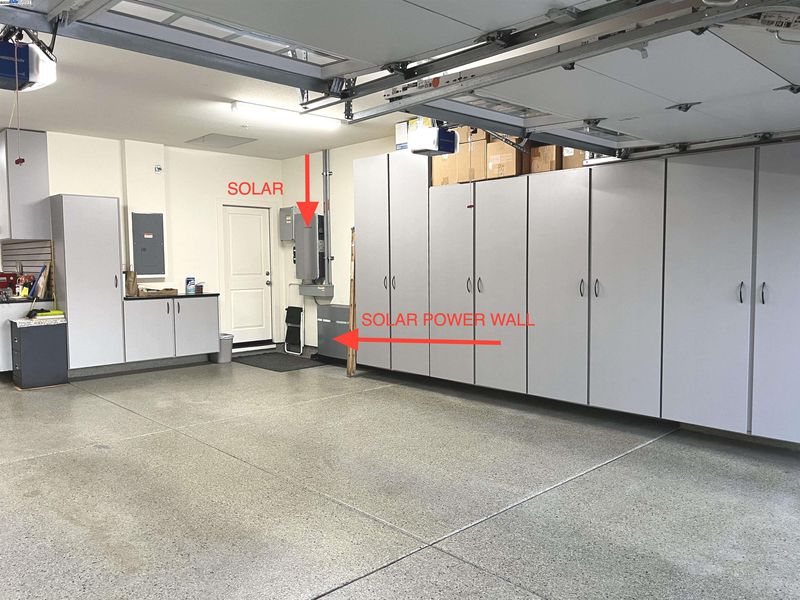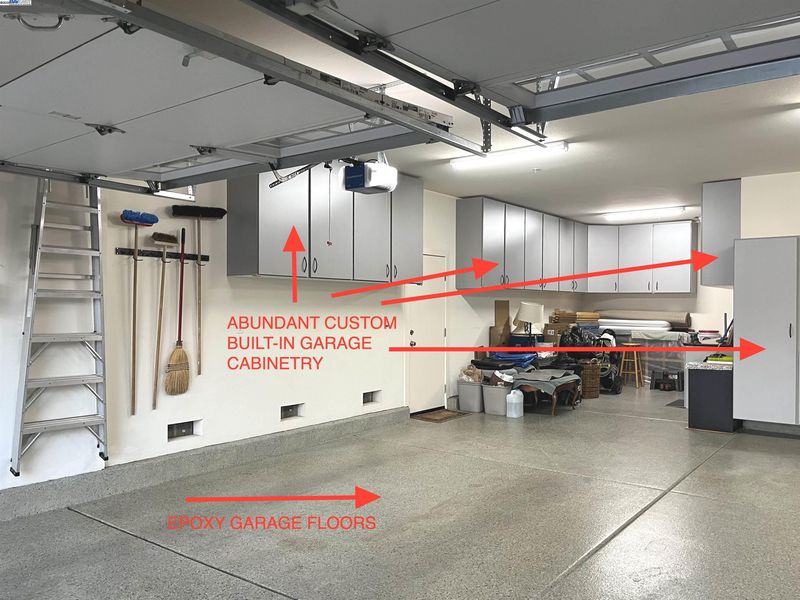
$1,899,000
2,573
SQ FT
$738
SQ/FT
2655 Mc Larren Ct
@ Cooper Cir - South Livermore, Livermore
- 4 Bed
- 3 Bath
- 3 Park
- 2,573 sqft
- Livermore
-

-
Sat Nov 8, 1:00 pm - 4:00 pm
LOCATION, LOCATION, LOCATION! Don't miss this rare newer 1 story with unobstructed VINEYARD VIEWS. From the moment you step through the EAST FACING custom glass and iron front door you're greeted by a light and bright interior with sweeping panoramas of Livermore's iconic wine country. The luxuriously upgraded interior features extensive tile flooring, crown molding, plantation shutters, remodeled bathrooms, new lighting and so much more. The spacious primary suite showcases a large slider to the backyard and a remodeled en-suite bathroom with oversized walk-in shower. Vacation in your own backyard with a FULLY COVERED OUTDOOR PAVILLION with built-in heat lamps, recessed lighting, fans, large granite counter area with bar seating, and Viking outdoor refrigerator/warming drawer/and two side burners, plus a spectacular Lynx Sedona grill. This backyard oasis truly has it all complete with a two hole putting green, gas fire pit, serene fountain, large storage shed and extensive vineyard views along with spectacul
-
Sun Nov 9, 1:00 pm - 4:00 pm
LOCATION, LOCATION, LOCATION! Don't miss this rare newer 1 story with unobstructed VINEYARD VIEWS. From the moment you step through the EAST FACING custom glass and iron front door you're greeted by a light and bright interior with sweeping panoramas of Livermore's iconic wine country. The luxuriously upgraded interior features extensive tile flooring, crown molding, plantation shutters, remodeled bathrooms, new lighting and so much more. The spacious primary suite showcases a large slider to the backyard and a remodeled en-suite bathroom with oversized walk-in shower. Vacation in your own backyard with a FULLY COVERED OUTDOOR PAVILLION with built-in heat lamps, recessed lighting, fans, large granite counter area with bar seating, and Viking outdoor refrigerator/warming drawer/and two side burners, plus a spectacular Lynx Sedona grill. This backyard oasis truly has it all complete with a two hole putting green, gas fire pit, serene fountain, large storage shed and extensive vineyard views along with spectacul
Don't miss this rare newer 1 story with unobstructed VINEYARD VIEWS. From the moment you step through the EAST FACING custom glass and iron front door you're greeted by a light and bright interior with sweeping panoramas of Livermore's iconic wine country. The luxuriously upgraded interior features extensive tile flooring, crown molding, plantation shutters, remodeled bathrooms, new lighting and so much more. Vacation in your own backyard with a FULLY COVERED OUTDOOR PAVILION with built-in heat lamps, recessed lighting, fans, large granite counter area with bar seating, and Viking outdoor refrigerator/warming drawer/and two side burners, plus a spectacular Lynx Sedona grill. This backyard oasis truly has it all complete with a two hole putting green, gas fire pit, serene fountain, large storage shed and extensive vineyard views along with spectacular evening sunsets. The attached 3 car garage is fully finished with epoxy floors, abundant custom garage cabinets, and houses the OWNED ELECTRIC SOLAR panel and BACK UP BATTERY! Do not miss this rare opportunity!
- Current Status
- New
- Original Price
- $1,899,000
- List Price
- $1,899,000
- On Market Date
- Nov 6, 2025
- Property Type
- Detached
- D/N/S
- South Livermore
- Zip Code
- 94550
- MLS ID
- 41116824
- APN
- 99A293248
- Year Built
- 2012
- Stories in Building
- 1
- Possession
- Close Of Escrow, Negotiable
- Data Source
- MAXEBRDI
- Origin MLS System
- BAY EAST
Vineyard Alternative School
Public 1-12 Alternative
Students: 136 Distance: 0.8mi
Livermore Adult
Public n/a Adult Education
Students: NA Distance: 0.8mi
Arroyo Seco Elementary School
Public K-5 Elementary
Students: 678 Distance: 1.0mi
Vine And Branches Christian Schools
Private 1-12 Coed
Students: 6 Distance: 1.0mi
Selah Christian School
Private K-12
Students: NA Distance: 1.2mi
Evan Anwyl
Private K-8 Elementary, Religious, Coed
Students: 152 Distance: 1.3mi
- Bed
- 4
- Bath
- 3
- Parking
- 3
- Attached, Garage Door Opener
- SQ FT
- 2,573
- SQ FT Source
- Public Records
- Lot SQ FT
- 10,992.0
- Lot Acres
- 0.25 Acres
- Pool Info
- None
- Kitchen
- Dishwasher, Gas Range, Microwave, Oven, Refrigerator, Dryer, Washer, Breakfast Bar, Stone Counters, Eat-in Kitchen, Gas Range/Cooktop, Kitchen Island, Oven Built-in, Pantry, Updated Kitchen
- Cooling
- Central Air
- Disclosures
- Nat Hazard Disclosure, Disclosure Package Avail
- Entry Level
- Exterior Details
- Back Yard, Front Yard, Side Yard, Sprinklers Automatic, Covered Courtyard, Landscape Back, Landscape Front, Storage Area
- Flooring
- Tile, Carpet
- Foundation
- Fire Place
- Family Room, Gas Starter
- Heating
- Zoned
- Laundry
- Laundry Room
- Main Level
- 4 Bedrooms, 3 Baths, Laundry Facility, Main Entry
- Views
- Hills, Panoramic, Vineyard
- Possession
- Close Of Escrow, Negotiable
- Architectural Style
- Contemporary
- Non-Master Bathroom Includes
- Shower Over Tub, Updated Baths
- Construction Status
- Existing
- Additional Miscellaneous Features
- Back Yard, Front Yard, Side Yard, Sprinklers Automatic, Covered Courtyard, Landscape Back, Landscape Front, Storage Area
- Location
- Court, Premium Lot, Vineyard, Front Yard, Landscaped, Private
- Roof
- Composition Shingles
- Water and Sewer
- Public
- Fee
- $10
MLS and other Information regarding properties for sale as shown in Theo have been obtained from various sources such as sellers, public records, agents and other third parties. This information may relate to the condition of the property, permitted or unpermitted uses, zoning, square footage, lot size/acreage or other matters affecting value or desirability. Unless otherwise indicated in writing, neither brokers, agents nor Theo have verified, or will verify, such information. If any such information is important to buyer in determining whether to buy, the price to pay or intended use of the property, buyer is urged to conduct their own investigation with qualified professionals, satisfy themselves with respect to that information, and to rely solely on the results of that investigation.
School data provided by GreatSchools. School service boundaries are intended to be used as reference only. To verify enrollment eligibility for a property, contact the school directly.
