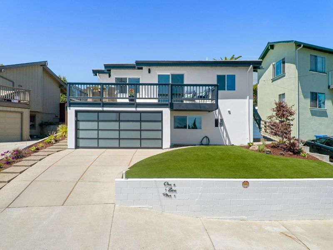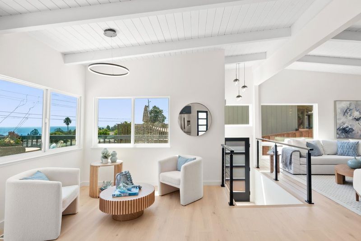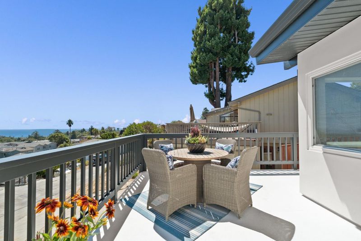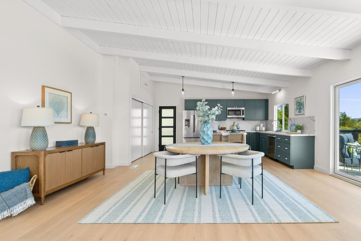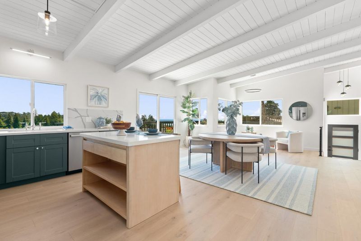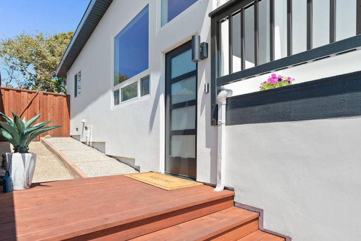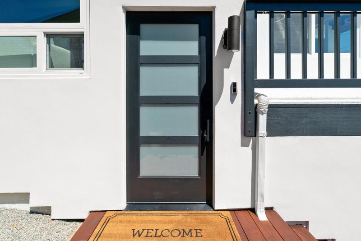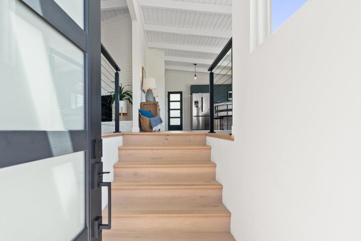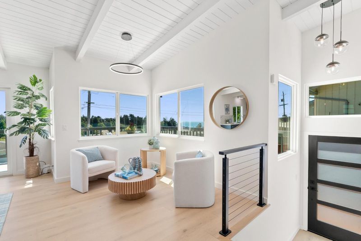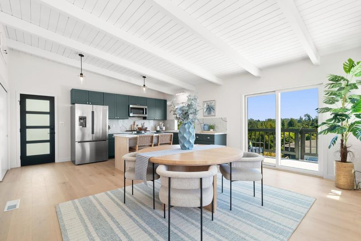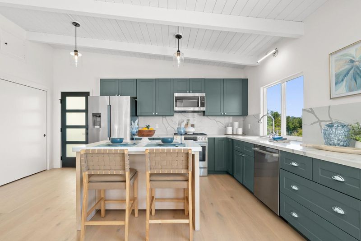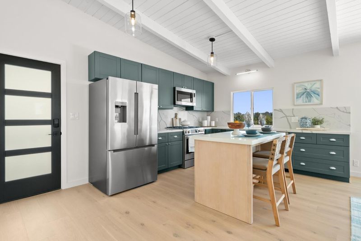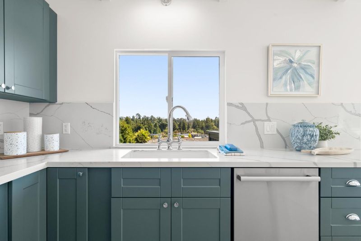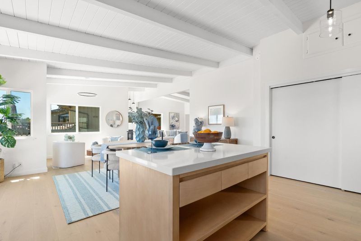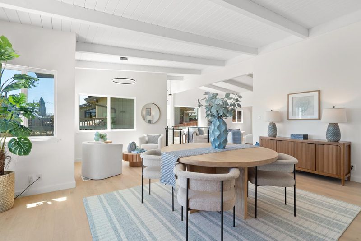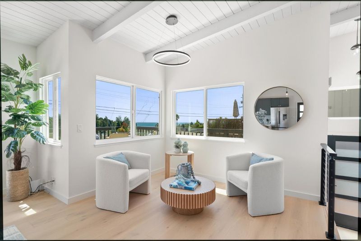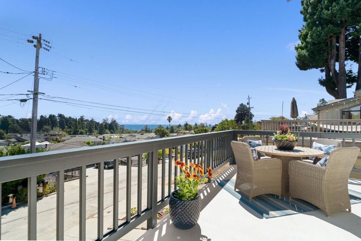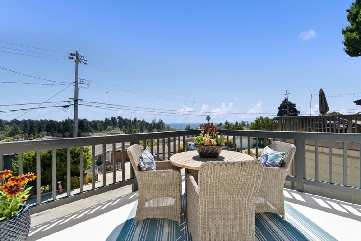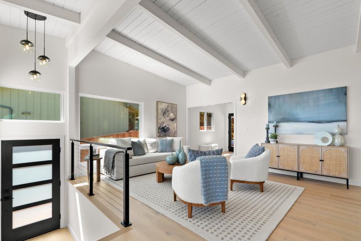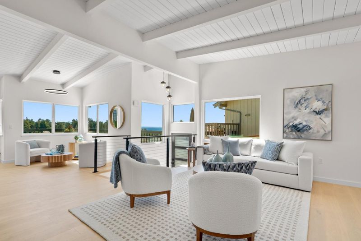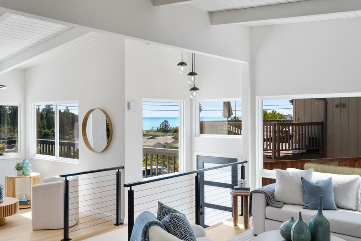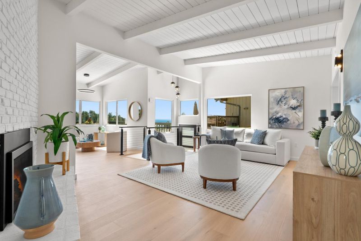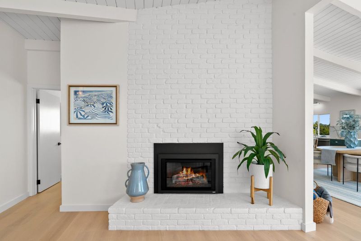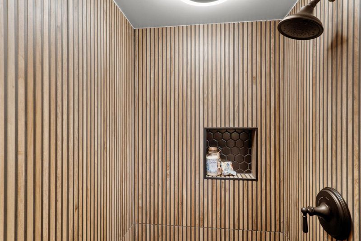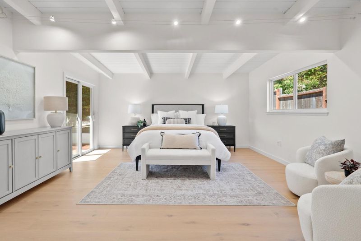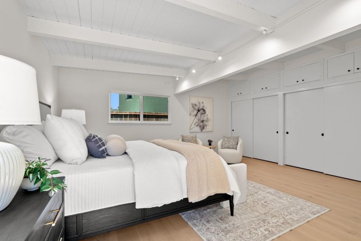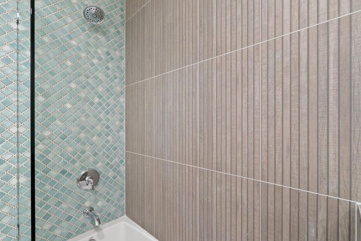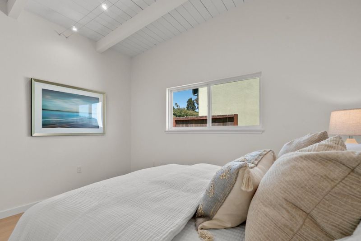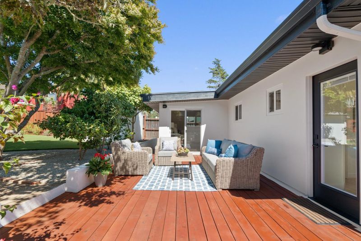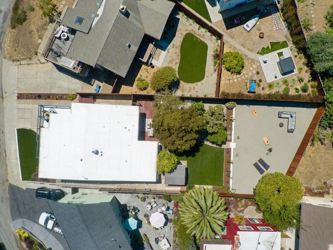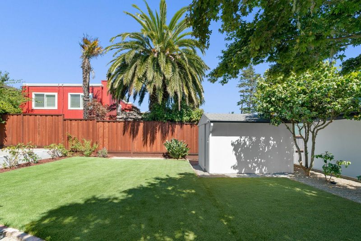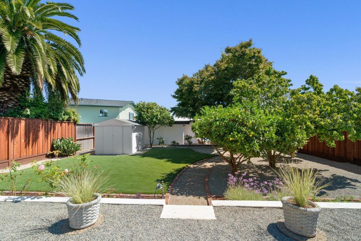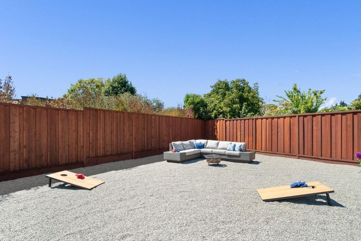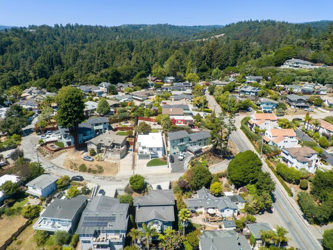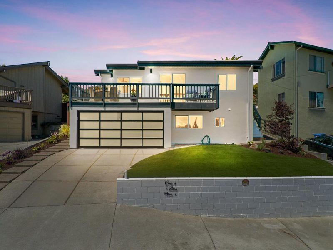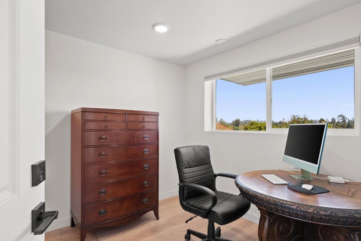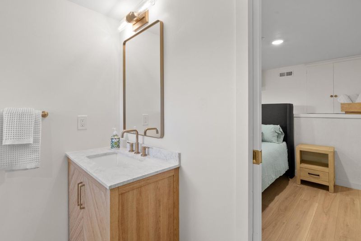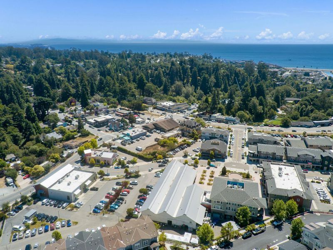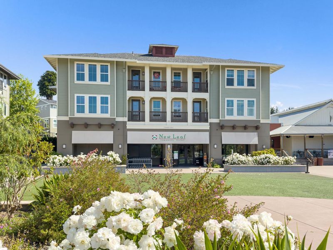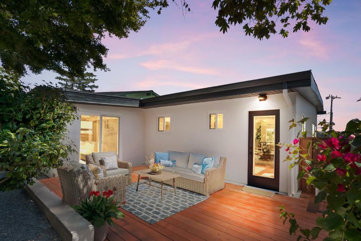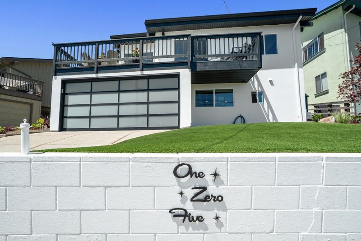
$1,995,000
2,120
SQ FT
$941
SQ/FT
105 Vista Mar Court
@ Cathedral Drive - 49 - Aptos, Aptos
- 3 Bed
- 3 Bath
- 3 Park
- 2,120 sqft
- APTOS
-

-
Sat Sep 13, 1:00 pm - 4:00 pm
-
Sun Sep 14, 1:00 pm - 4:00 pm
Perched just above the Aptos Village, 105 Vista Mar Ct features a BIG Pacific Ocean view and open floor plan with almost the entire home seeing a transformative renovation into a modern showpiece. The landscaped backyard is enormous and perfect for entertaining friends and family. The home has been renovated over the past few years including a new kitchen, appliances, bathrooms, European Oak engineered hardwood flooring, paint, modern lighting, gas insert fireplace, fencing and more. All of the living space and 2 bedrooms & 2 bathrooms are on the main level. The large primary bedroom with ensuite bathroom and spacious his and hers closets opens to the redwood deck and backyard. The backyard is special and consists of mature trees including a lemon and persimmon as well as rose bushes and Camellia trees. Ideally located only a 2-3 min drive to Rio del Mar Beach and a 5 min walk into the redwood forest of Nisene Marks. This is the perfect location for those who like to walk to dinner or drinks or both! Several restaurants including sushi, bbq, Thai, burgers, wine tasting, a pub and New Leaf Market are all just steps away. 2 car garage with EV charger and private guest suite. The list of upgrades is extraordinary & this is the one you have been waiting for!
- Days on Market
- 0 days
- Current Status
- Active
- Original Price
- $1,995,000
- List Price
- $1,995,000
- On Market Date
- Sep 10, 2025
- Property Type
- Single Family Home
- Area
- 49 - Aptos
- Zip Code
- 95003
- MLS ID
- ML82021098
- APN
- 040-212-03-000
- Year Built
- 1959
- Stories in Building
- 2
- Possession
- Unavailable
- Data Source
- MLSL
- Origin MLS System
- MLSListings, Inc.
Valencia Elementary School
Public K-6 Elementary
Students: 545 Distance: 0.4mi
Kimberly Hardin Art Foundation & School
Private PK-12 Combined Elementary And Secondary, Coed
Students: 163 Distance: 0.8mi
Mar Vista Elementary School
Public K-6 Elementary
Students: 444 Distance: 1.1mi
Aptos Junior High School
Public 7-8 Middle
Students: 681 Distance: 1.1mi
Magic Apple School
Private 2-6 Elementary, Coed
Students: 64 Distance: 1.3mi
Orchard School
Private K-6 Elementary, Coed
Students: 58 Distance: 1.4mi
- Bed
- 3
- Bath
- 3
- Bidet, Full on Ground Floor, Marble, Shower over Tub - 1, Stall Shower, Tile, Tub in Primary Bedroom
- Parking
- 3
- Attached Garage, On Street
- SQ FT
- 2,120
- SQ FT Source
- Unavailable
- Lot SQ FT
- 7,797.0
- Lot Acres
- 0.178994 Acres
- Kitchen
- Cooktop - Gas, Countertop - Marble, Countertop - Quartz, Dishwasher, Freezer, Garbage Disposal, Ice Maker, Island, Microwave, Oven - Electric, Pantry, Refrigerator
- Cooling
- None
- Dining Room
- Dining Area in Family Room, Dining Bar
- Disclosures
- Natural Hazard Disclosure
- Family Room
- Kitchen / Family Room Combo
- Flooring
- Wood
- Foundation
- Concrete Block, Crawl Space, Foundation Pillars
- Fire Place
- Gas Burning, Living Room
- Heating
- Central Forced Air - Gas
- Laundry
- Electricity Hookup (220V), Inside, Upper Floor
- Views
- City Lights, Forest / Woods, Ocean
- Architectural Style
- Contemporary, Modern / High Tech
- Fee
- Unavailable
MLS and other Information regarding properties for sale as shown in Theo have been obtained from various sources such as sellers, public records, agents and other third parties. This information may relate to the condition of the property, permitted or unpermitted uses, zoning, square footage, lot size/acreage or other matters affecting value or desirability. Unless otherwise indicated in writing, neither brokers, agents nor Theo have verified, or will verify, such information. If any such information is important to buyer in determining whether to buy, the price to pay or intended use of the property, buyer is urged to conduct their own investigation with qualified professionals, satisfy themselves with respect to that information, and to rely solely on the results of that investigation.
School data provided by GreatSchools. School service boundaries are intended to be used as reference only. To verify enrollment eligibility for a property, contact the school directly.
