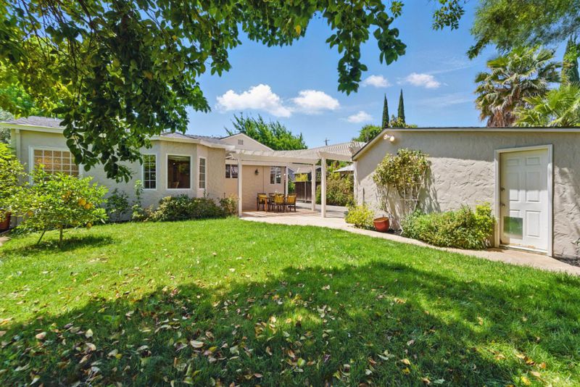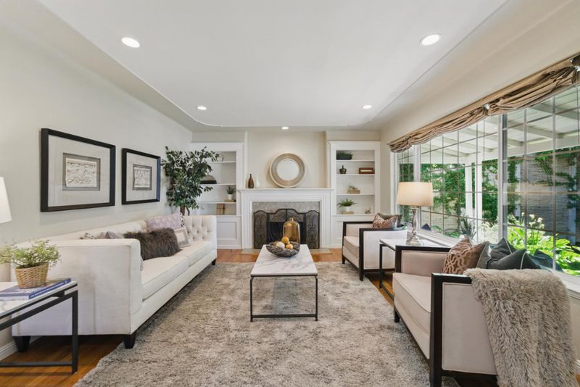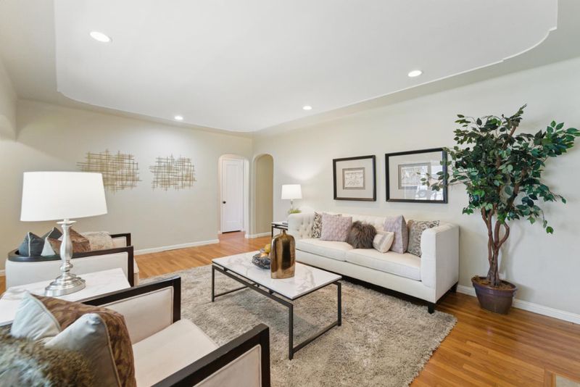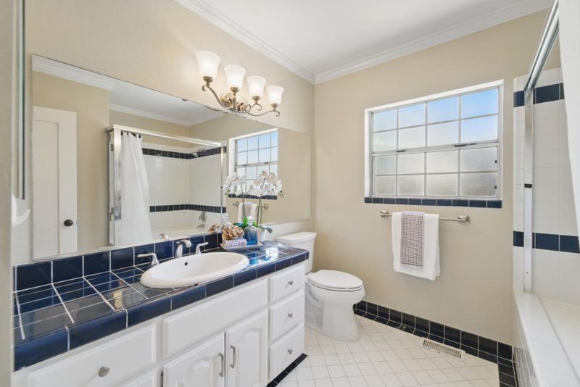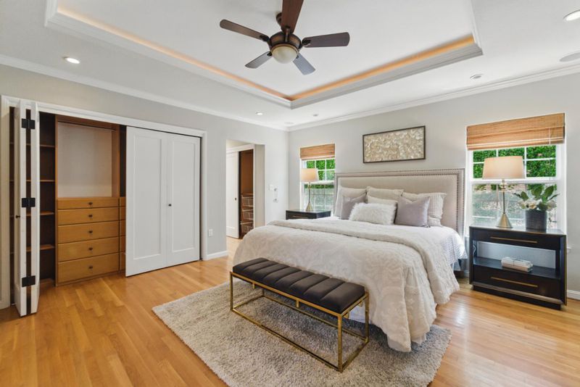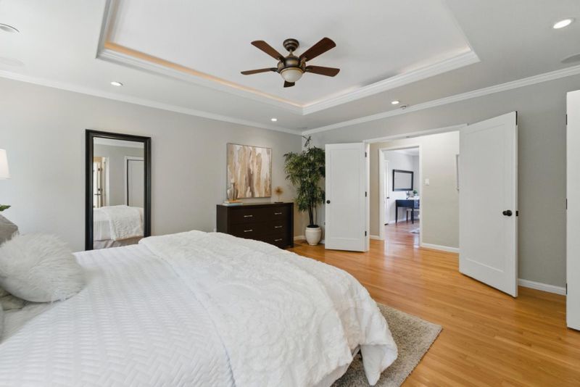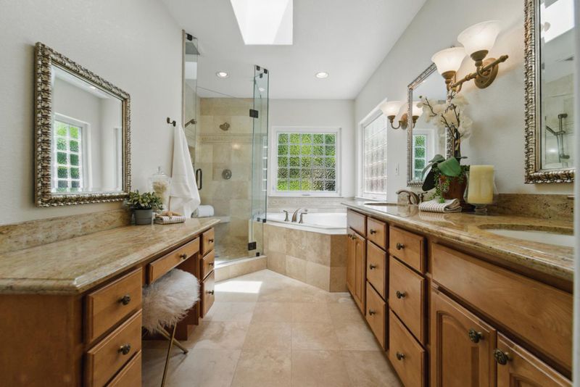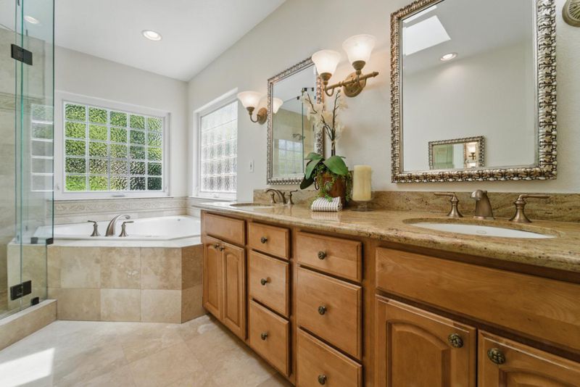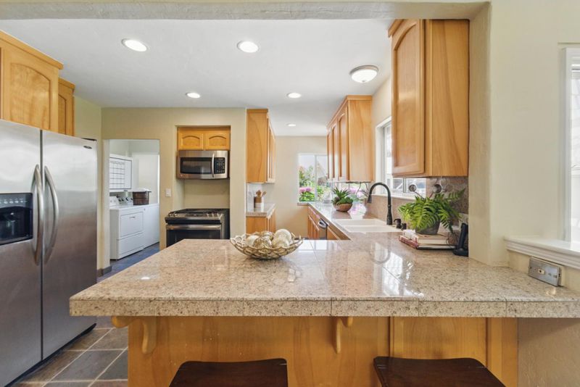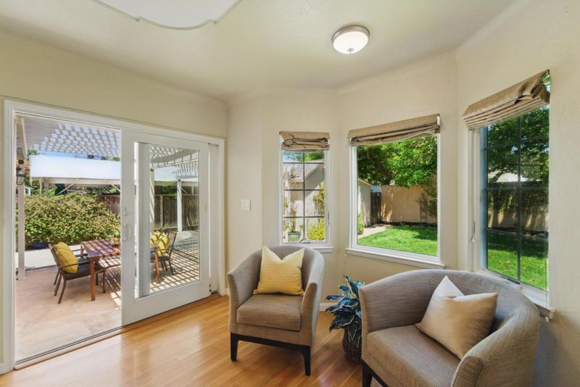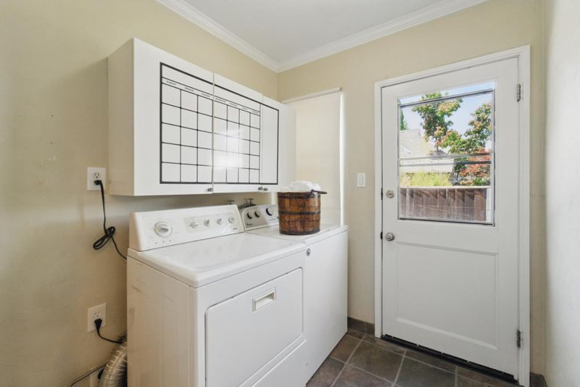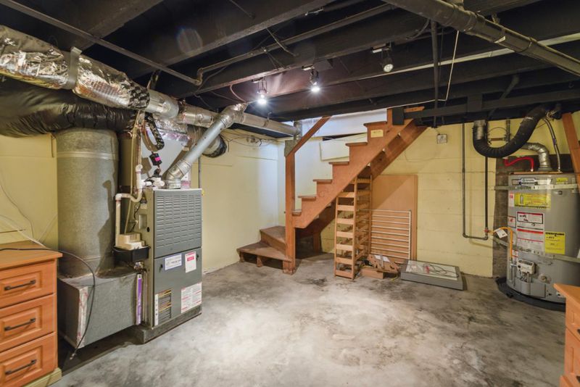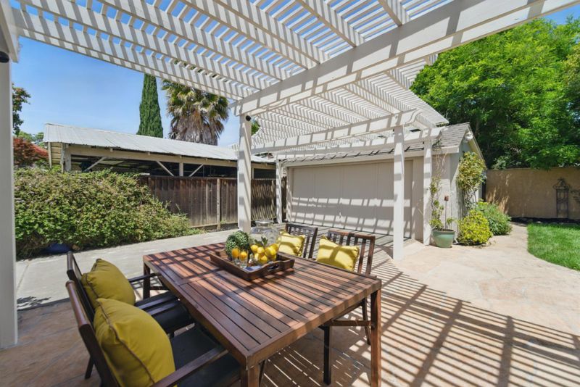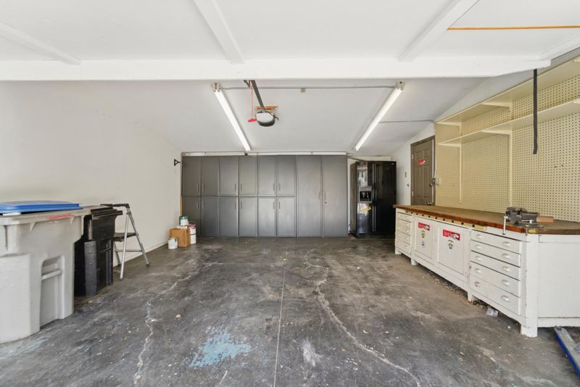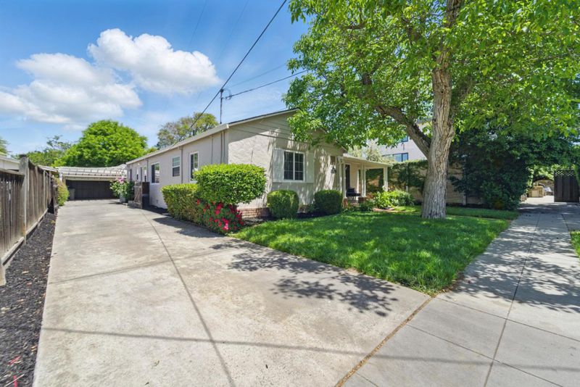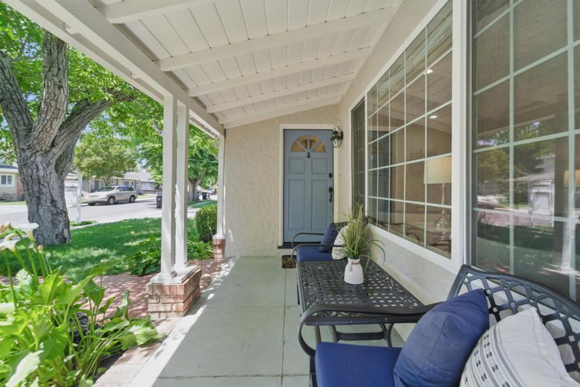
$1,799,950
1,882
SQ FT
$956
SQ/FT
1344 Iris Court
@ Brace and Lincoln - 10 - Willow Glen, San Jose
- 3 Bed
- 2 Bath
- 6 Park
- 1,882 sqft
- SAN JOSE
-

-
Sun Sep 7, 1:00 pm - 4:00 pm
Welcome to 1344 Iris Court, a charming bungalow tucked on a quiet cul-de-sac in the heart of Willow Glen. Just a short stroll to the Avenue, youll love the shops, dining, and community spirit. This home blends 1940s character with thoughtful updates, featuring a spacious living room with built-ins, gas fireplace, hardwood floors, crown molding, and a large picture window. The kitchen offers abundant cabinetry, granite counters, gas appliances, and a sunny dining nook that flows to the backyard for easy entertaining. A 2006 addition created a generous primary suite with custom closets and spa-like bath. Two additional bedrooms share a bright hall bath. The private backyard includes a flagstone patio, pergola, and lush landscaping. Added highlights: central A/C, mudroom with laundry and half bath, detached garage with storage, and gated driveway. Close to top schools, freeways, Caltrain, and downtown San Jose.
- Days on Market
- 3 days
- Current Status
- Active
- Original Price
- $2,099,950
- List Price
- $1,799,950
- On Market Date
- Sep 4, 2025
- Property Type
- Single Family Home
- Area
- 10 - Willow Glen
- Zip Code
- 95125
- MLS ID
- ML82020395
- APN
- 429-17-022
- Year Built
- 1940
- Stories in Building
- 1
- Possession
- COE
- Data Source
- MLSL
- Origin MLS System
- MLSListings, Inc.
Willow Glen Elementary School
Public K-5 Elementary
Students: 756 Distance: 0.1mi
River Glen School
Public K-8 Elementary
Students: 520 Distance: 0.6mi
Ernesto Galarza Elementary School
Public K-5 Elementary
Students: 397 Distance: 0.7mi
Hammer Montessori At Galarza Elementary School
Public K-5 Elementary
Students: 326 Distance: 0.7mi
Willow Glen High School
Public 9-12 Secondary
Students: 1737 Distance: 0.8mi
Willow Glen Middle School
Public 6-8 Middle
Students: 1225 Distance: 0.9mi
- Bed
- 3
- Bath
- 2
- Double Sinks, Shower and Tub, Skylight, Half on Ground Floor, Primary - Oversized Tub, Primary - Stall Shower(s)
- Parking
- 6
- Gate / Door Opener
- SQ FT
- 1,882
- SQ FT Source
- Unavailable
- Lot SQ FT
- 6,264.0
- Lot Acres
- 0.143802 Acres
- Kitchen
- Dishwasher, Cooktop - Gas, Garbage Disposal, Hood Over Range, Refrigerator
- Cooling
- Central AC, Ceiling Fan
- Dining Room
- Breakfast Bar, Breakfast Nook, Dining Area, Eat in Kitchen
- Disclosures
- NHDS Report
- Family Room
- No Family Room
- Flooring
- Tile, Hardwood
- Foundation
- Crawl Space
- Fire Place
- Family Room
- Heating
- Central Forced Air, Central Forced Air - Gas
- Laundry
- Washer, In Utility Room, Inside, Dryer
- Views
- Neighborhood
- Possession
- COE
- Architectural Style
- Bungalow
- Fee
- Unavailable
MLS and other Information regarding properties for sale as shown in Theo have been obtained from various sources such as sellers, public records, agents and other third parties. This information may relate to the condition of the property, permitted or unpermitted uses, zoning, square footage, lot size/acreage or other matters affecting value or desirability. Unless otherwise indicated in writing, neither brokers, agents nor Theo have verified, or will verify, such information. If any such information is important to buyer in determining whether to buy, the price to pay or intended use of the property, buyer is urged to conduct their own investigation with qualified professionals, satisfy themselves with respect to that information, and to rely solely on the results of that investigation.
School data provided by GreatSchools. School service boundaries are intended to be used as reference only. To verify enrollment eligibility for a property, contact the school directly.
