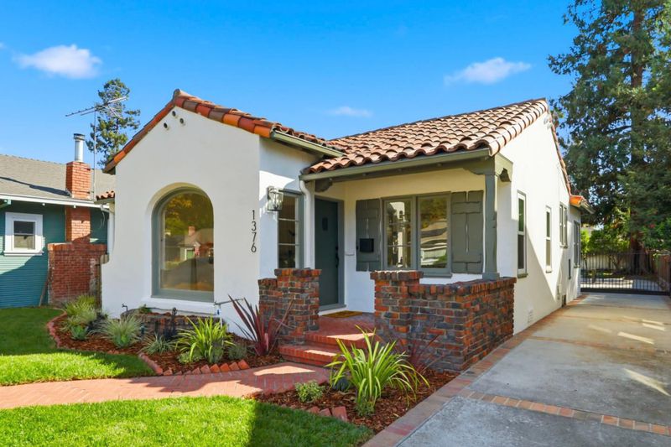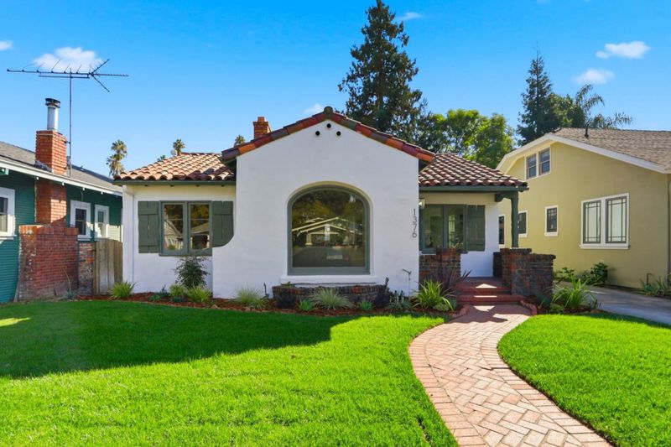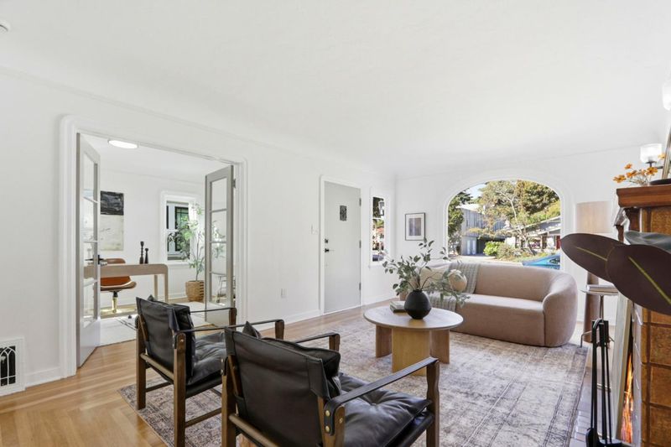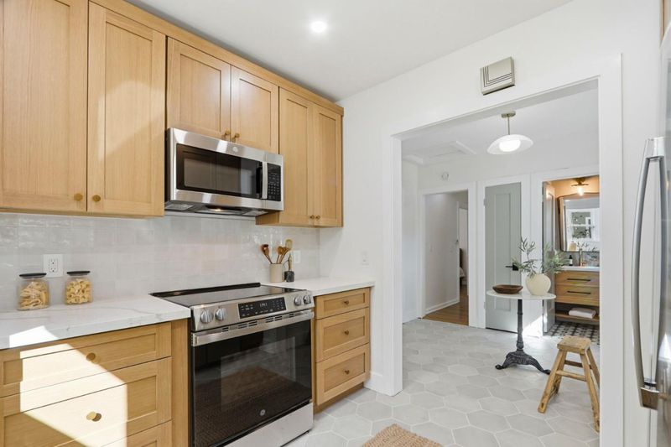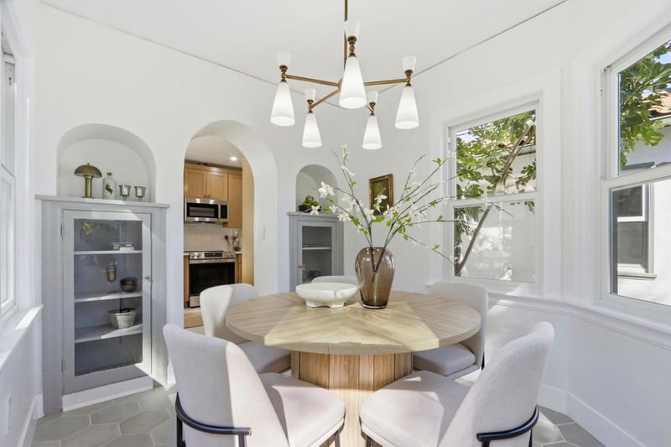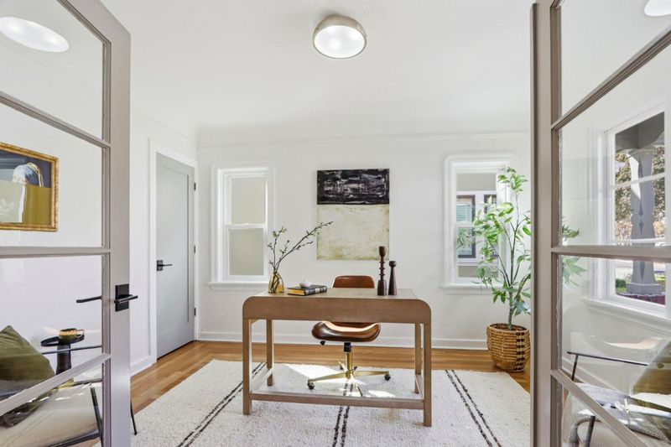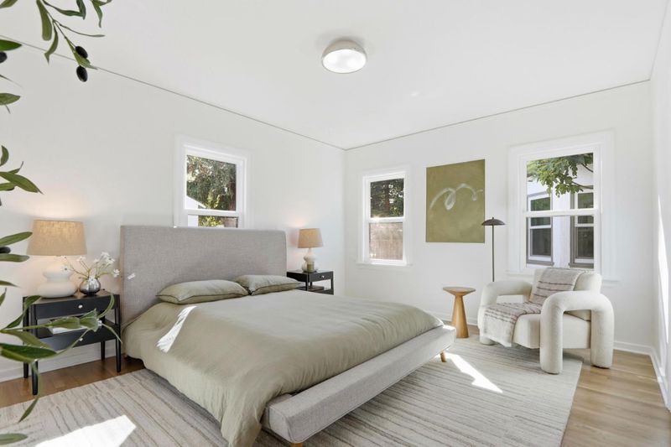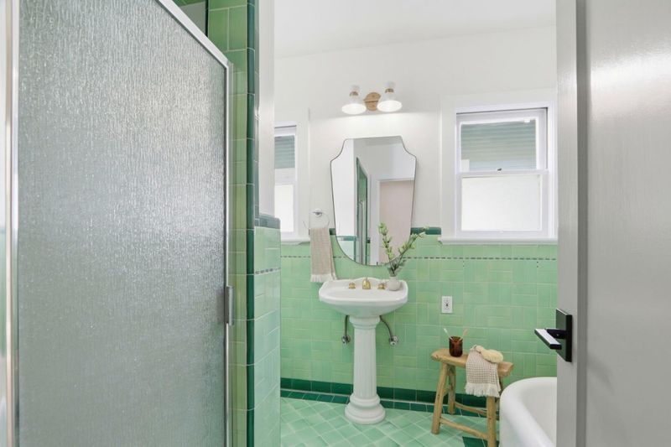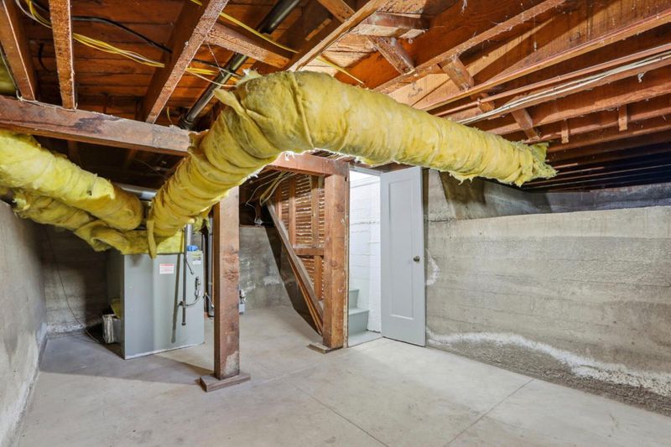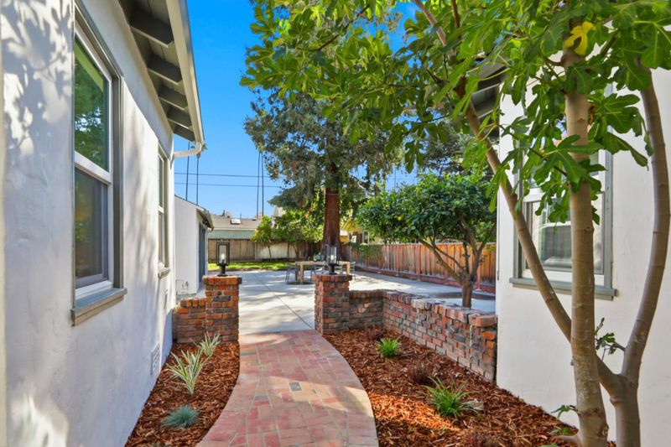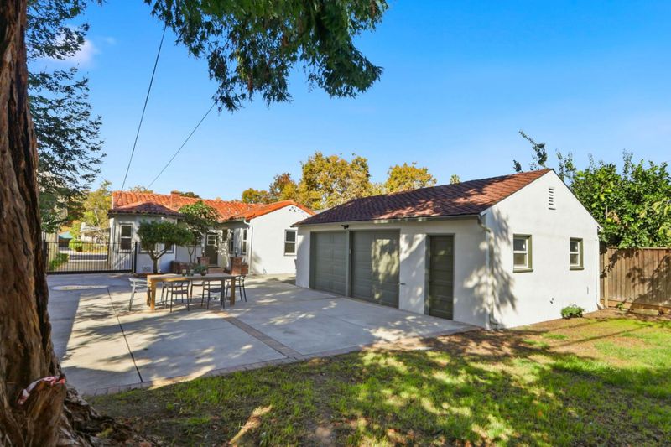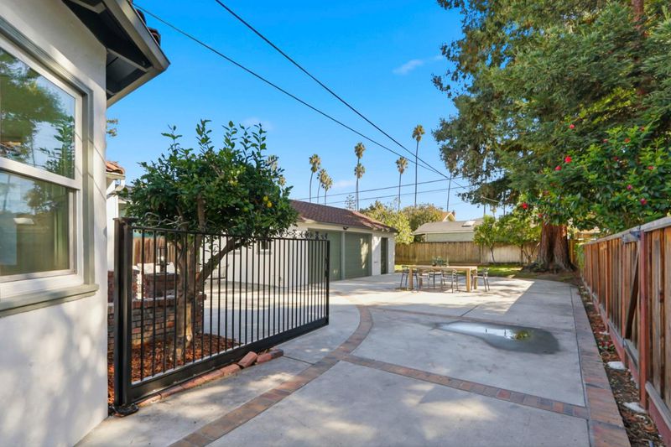
$1,598,000
1,206
SQ FT
$1,325
SQ/FT
1376 Hanchett Avenue
@ Park - 9 - Central San Jose, San Jose
- 3 Bed
- 2 (1/1) Bath
- 2 Park
- 1,206 sqft
- SAN JOSE
-

-
Sun Nov 9, 1:00 pm - 4:00 pm
Updated Spanish Revival in Historic Shasta Hanchett Park neighborhood. Architectural details throughout!
Charming Spanish Revival nestled in historic Shasta-Hanchett Park neighborhood of San Jose. This updated home combines timeless architecture with modern comforts, making it a true gem in a vibrant community. Spacious living room features an arched picture window and classic tiled fireplace. The renovated kitchen is equipped with stainless steel appliances, new cabinetry, quartz countertops, and a tiled backsplash. The dining room, with its built-ins and inviting windowed space, is perfect for family gatherings and entertaining. This home offers three spacious bedrooms, a new half bath, and a classic hall bathroom, all thoughtfully designed to provide comfort and style. The interior is bathed in natural light and offers a mix of hardwood and tile floors, complemented by new light fixtures and central heating. There is a finished oversized two-car garage comes with an attached workshop and laundry room, and a basement. Step outside to the serene back yard, perfect for relaxation and entertaining, and enhanced home curb appeal with its lush lawn and brick front porch. Located near the San Jose Municipal Rose Garden, and Alameda corridor with a delightful mix of cafes, restaurants, and shops, adding lifestyle appeal to this highly desirable, well-connected neighborhood.
- Days on Market
- 4 days
- Current Status
- Active
- Original Price
- $1,598,000
- List Price
- $1,598,000
- On Market Date
- Nov 5, 2025
- Property Type
- Single Family Home
- Area
- 9 - Central San Jose
- Zip Code
- 95126
- MLS ID
- ML82026754
- APN
- 261-25-039
- Year Built
- 1935
- Stories in Building
- 1
- Possession
- Unavailable
- Data Source
- MLSL
- Origin MLS System
- MLSListings, Inc.
Perseverance Preparatory
Charter 5-8
Students: NA Distance: 0.3mi
St. Leo the Great Catholic School
Private PK-8 Elementary, Religious, Coed
Students: 230 Distance: 0.3mi
Abraham Lincoln High School
Public 9-12 Secondary
Students: 1805 Distance: 0.4mi
Herbert Hoover Middle School
Public 6-8 Middle
Students: 1082 Distance: 0.4mi
Alternative Private Schooling
Private 1-12 Coed
Students: NA Distance: 0.4mi
Njeri's Morning Glory School and Art Center
Private PK-5 Coed
Students: 20 Distance: 0.5mi
- Bed
- 3
- Bath
- 2 (1/1)
- Shower and Tub
- Parking
- 2
- Detached Garage
- SQ FT
- 1,206
- SQ FT Source
- Unavailable
- Lot SQ FT
- 6,720.0
- Lot Acres
- 0.15427 Acres
- Kitchen
- Countertop - Quartz, Dishwasher, Garbage Disposal, Microwave, Oven Range - Electric, Refrigerator
- Cooling
- None
- Dining Room
- Dining Area
- Disclosures
- NHDS Report
- Family Room
- No Family Room
- Flooring
- Hardwood, Tile
- Foundation
- Concrete Perimeter
- Fire Place
- Living Room, Wood Burning
- Heating
- Central Forced Air - Gas
- Laundry
- In Utility Room, Inside
- Architectural Style
- Spanish
- Fee
- Unavailable
MLS and other Information regarding properties for sale as shown in Theo have been obtained from various sources such as sellers, public records, agents and other third parties. This information may relate to the condition of the property, permitted or unpermitted uses, zoning, square footage, lot size/acreage or other matters affecting value or desirability. Unless otherwise indicated in writing, neither brokers, agents nor Theo have verified, or will verify, such information. If any such information is important to buyer in determining whether to buy, the price to pay or intended use of the property, buyer is urged to conduct their own investigation with qualified professionals, satisfy themselves with respect to that information, and to rely solely on the results of that investigation.
School data provided by GreatSchools. School service boundaries are intended to be used as reference only. To verify enrollment eligibility for a property, contact the school directly.
